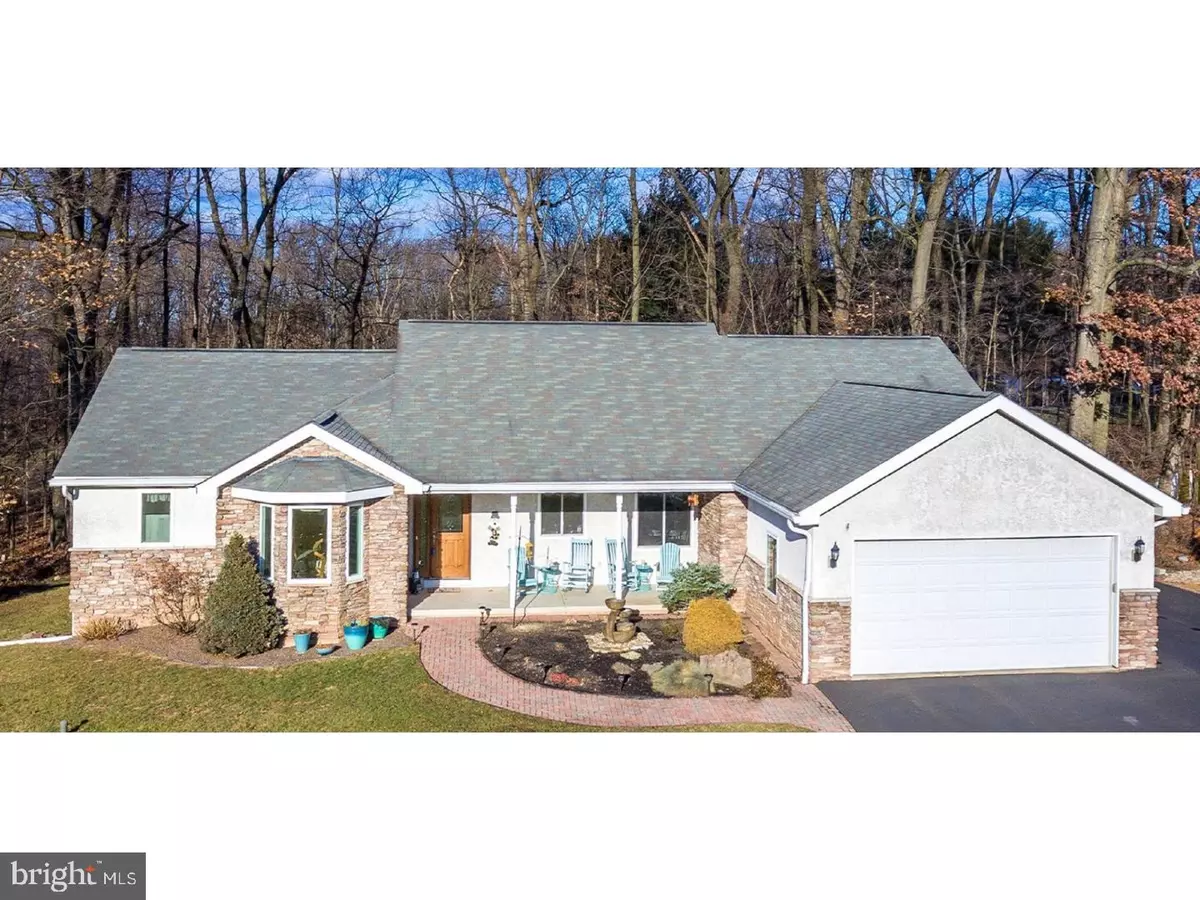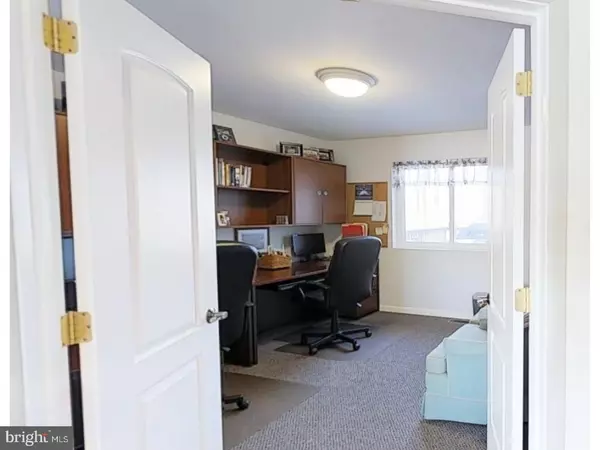$475,000
$489,900
3.0%For more information regarding the value of a property, please contact us for a free consultation.
4 Beds
4 Baths
3,729 SqFt
SOLD DATE : 05/24/2018
Key Details
Sold Price $475,000
Property Type Single Family Home
Sub Type Detached
Listing Status Sold
Purchase Type For Sale
Square Footage 3,729 sqft
Price per Sqft $127
Subdivision None Available
MLS Listing ID 1004465657
Sold Date 05/24/18
Style Ranch/Rambler,Raised Ranch/Rambler
Bedrooms 4
Full Baths 4
HOA Y/N N
Abv Grd Liv Area 3,729
Originating Board TREND
Year Built 2003
Annual Tax Amount $9,066
Tax Year 2018
Lot Size 4.200 Acres
Acres 4.2
Lot Dimensions /
Property Description
Nestled in the bucolic setting of North Coventry with gorgeous panoramic vistas of pastures, forests, and rolling hills this custom designed raised ranch home offers breathtaking views from every angle, and 4+ Acres of flat, grassy yards & quiet woods. WOW -- enjoy the conveniences of one story living, plus a Finished Lower Level AND Deck AND Patio for plenty of entertaining space! Award-winning Owen J. Roberts Schls! An oversized dual-entry circular driveway & exquisite gardens welcome you to this extraordinary property. The front brick paver path leads onto the front country Porch, and into an open lay-out w/soaring ceilings and an abundancy of sun-filled wndws. Hardwood flrs accent the Dining Rm, with bumped-out bay window area for plenty of formal dining space. The hardwoods continue into the oversized Living Rm w/floor-to-ceiling stone gas fireplace; ceiling fan; and double sets of glass doors out to the extended 27x11 four-seasons Sunroom with views of the back yards & lush woods -- plus a side door to the driveway & a second side door to the Deck! The Eat-in Kitchen showcases beautiful custom in-laid cabinetry; tile flrs; long sit-up breakfast bar peninsula w/extra sink & pendant base lighting; 2 pantries; center island with more cabinets; and a Breakfast Rm area with picture windows overlooking the front acres & vistas. The Office/Study (potential 4th Bedrm ? originally designed as such!) is adjacent to a Full Bath, and leads down to the Master Suite wing -- complete with a large Bedrm; Full Bath with dual sink vanity, stall shower, soaking tub; and large 8x7 Walk-In Closet. This main level also includes 2 more Bedrms; another Full Bath with dual sink vanity & tub/shower; and Valet Laundry w/basin sink, cabinets, sewing/craft area, access to the 2-Car Grge. The Finished Lower Level is an amazing collection of spaces for every day fun, or watching the game, or active entertaining! The huge Family Rm/Rec Rm/Media Rm includes a custom Wet Bar; billiards area; pellet stove for relaxing in front of; french doors out to the Patio w/hot tub; AND separate Game Rm (potential extra Bedrm!) is adjacent to a Full Bath! Plus so much storage! Extra designer lighting; new A/C; central vac; 20-year three-tab roof; energy efficient exterior/framing/insulation; oversized gutters w/leaf-guard; easy access to West Chester/Collegeville/Lancaster & the Rte 202 & Rte 476 corridors. Floor plan illustration by Edberg Solutions, verification lies with consumer.
Location
State PA
County Chester
Area North Coventry Twp (10317)
Zoning FR2
Rooms
Other Rooms Living Room, Dining Room, Primary Bedroom, Bedroom 2, Bedroom 3, Kitchen, Family Room, Bedroom 1, Laundry, Other
Basement Full, Outside Entrance, Fully Finished
Interior
Interior Features Primary Bath(s), Kitchen - Island, Butlers Pantry, Ceiling Fan(s), Water Treat System, Dining Area
Hot Water Propane
Heating Propane, Forced Air
Cooling Central A/C
Flooring Wood, Fully Carpeted, Tile/Brick
Fireplaces Number 2
Fireplaces Type Gas/Propane
Equipment Built-In Range, Oven - Self Cleaning, Dishwasher
Fireplace Y
Appliance Built-In Range, Oven - Self Cleaning, Dishwasher
Heat Source Bottled Gas/Propane
Laundry Main Floor
Exterior
Exterior Feature Deck(s), Patio(s), Porch(es)
Garage Inside Access, Garage Door Opener
Garage Spaces 5.0
Utilities Available Cable TV
Waterfront N
Water Access N
Accessibility None
Porch Deck(s), Patio(s), Porch(es)
Parking Type Driveway, Attached Garage, Other
Attached Garage 2
Total Parking Spaces 5
Garage Y
Building
Lot Description Corner, Level, Open, Trees/Wooded, Front Yard, Rear Yard, SideYard(s)
Sewer On Site Septic
Water Well
Architectural Style Ranch/Rambler, Raised Ranch/Rambler
Additional Building Above Grade
Structure Type Cathedral Ceilings
New Construction N
Schools
Middle Schools Owen J Roberts
High Schools Owen J Roberts
School District Owen J Roberts
Others
Senior Community No
Tax ID 17-03 -0037
Ownership Fee Simple
Read Less Info
Want to know what your home might be worth? Contact us for a FREE valuation!

Our team is ready to help you sell your home for the highest possible price ASAP

Bought with Janel L Loughin • Keller Williams Real Estate -Exton







