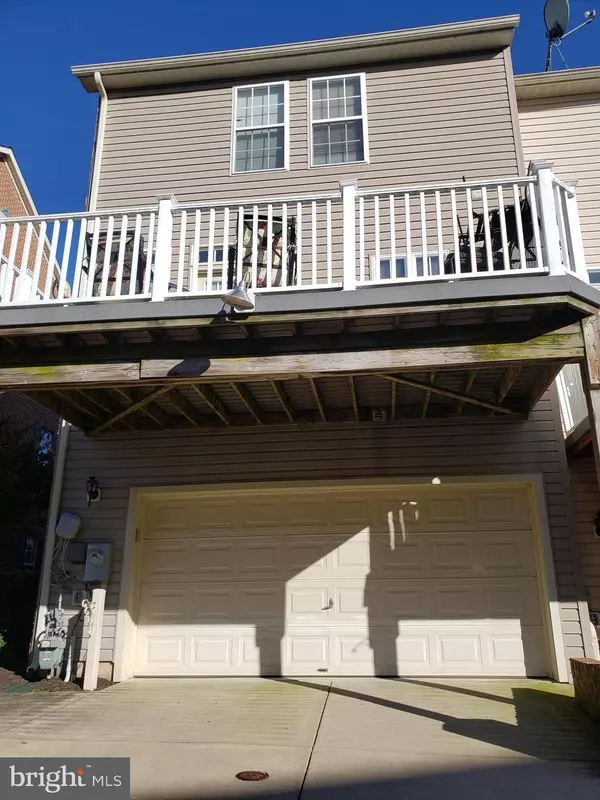$330,000
$325,000
1.5%For more information regarding the value of a property, please contact us for a free consultation.
3 Beds
3 Baths
2,200 SqFt
SOLD DATE : 10/23/2020
Key Details
Sold Price $330,000
Property Type Condo
Sub Type Condo/Co-op
Listing Status Sold
Purchase Type For Sale
Square Footage 2,200 sqft
Price per Sqft $150
Subdivision Honeygo Village
MLS Listing ID MDBC507222
Sold Date 10/23/20
Style Colonial
Bedrooms 3
Full Baths 2
Half Baths 1
Condo Fees $173/mo
HOA Y/N N
Abv Grd Liv Area 2,200
Originating Board BRIGHT
Year Built 2005
Annual Tax Amount $4,681
Tax Year 2019
Property Description
As you enter this lovely 3 story 2200 square foot end unit town house with a two car garage on the lower level you will see an office with French doors and an oversized closet with rough in for a full bath, a laundry room and lovey foyer. The second floor opens into a huge eat in kitchen with island and door to a trek deck with room to grill and a large living room with hard woods and a powder room. Lots of little architectural touches. The 3rd floor has 3 Large bedrooms with 2 full baths. The Master bedroom has vaulted ceilings and a fourth floor loft leaving room for a sitting room, office, work out space, reading nook...etc. The home is only 15 years old and it's the original owner. Recently upgraded HVAC system. The home does need a little TLC (new paint) and we priced it that way. The front of the townhome faces a large empty field that is being turned into a lovely community park. The home is close to 95 and shopping.
Location
State MD
County Baltimore
Zoning RESIDENTIAL
Rooms
Other Rooms Living Room, Kitchen, Foyer, Laundry, Office, Bathroom 1
Interior
Hot Water Natural Gas
Heating Heat Pump(s)
Cooling Central A/C
Flooring Carpet, Ceramic Tile, Hardwood
Heat Source Natural Gas
Exterior
Parking Features Garage - Rear Entry, Garage Door Opener
Garage Spaces 4.0
Amenities Available None
Water Access N
Accessibility None
Attached Garage 2
Total Parking Spaces 4
Garage Y
Building
Story 3.5
Sewer Public Sewer
Water Public
Architectural Style Colonial
Level or Stories 3.5
Additional Building Above Grade
Structure Type 9'+ Ceilings,Cathedral Ceilings
New Construction N
Schools
Elementary Schools Chapel Hill
Middle Schools Perry Hall
High Schools Perry Hall
School District Baltimore County Public Schools
Others
Pets Allowed Y
HOA Fee Include Common Area Maintenance,Lawn Care Front,Lawn Care Rear,Lawn Care Side,Lawn Maintenance,Management,Snow Removal,Trash,Sewer,Water
Senior Community No
Tax ID 04112400012610
Ownership Condominium
Acceptable Financing Cash, Conventional, FHA, VA
Listing Terms Cash, Conventional, FHA, VA
Financing Cash,Conventional,FHA,VA
Special Listing Condition Standard
Pets Allowed Dogs OK, Cats OK
Read Less Info
Want to know what your home might be worth? Contact us for a FREE valuation!

Our team is ready to help you sell your home for the highest possible price ASAP

Bought with Dakota Fleck • Cummings & Co. Realtors






