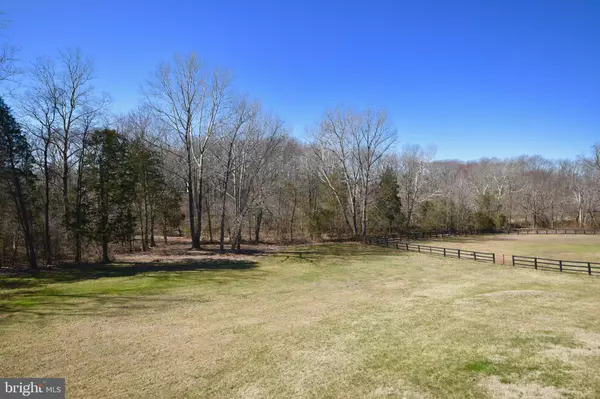$889,900
$889,900
For more information regarding the value of a property, please contact us for a free consultation.
4 Beds
6 Baths
7,579 SqFt
SOLD DATE : 10/22/2020
Key Details
Sold Price $889,900
Property Type Single Family Home
Sub Type Detached
Listing Status Sold
Purchase Type For Sale
Square Footage 7,579 sqft
Price per Sqft $117
Subdivision Cedar Creek Farms
MLS Listing ID VAPW489554
Sold Date 10/22/20
Style Colonial
Bedrooms 4
Full Baths 4
Half Baths 2
HOA Fees $179/ann
HOA Y/N Y
Abv Grd Liv Area 5,158
Originating Board BRIGHT
Year Built 2005
Annual Tax Amount $9,589
Tax Year 2020
Lot Size 10.000 Acres
Acres 10.0
Property Description
Stunning waterfront home situated on 10 acres located in the private equestrian community of Cedar Creek Farms. This community is a hidden gem. Custom home offers over 7,500 square feet of living space with upgrades throughout! Oversized three car side-load garage. New roof on the home and the barn. New fridge. Amazing open floor plan with huge room sizes. Gourmet kitchen opens to the massive family room and exits to the screened in porch. 4 bedrooms, 4 full baths, 2 half baths, finished walk-out basement with theater room, exercise room, custom bar. Owners suite with sitting area and bar, luxury bath and very large walk in closet. Guest bedroom has its own full bath. Two other bedrooms share a buddy bath. Four stall concrete aisle barn with electricity and running water. Large shed. The park-like property backs to Cedar Creek. Community offers two miles of riding trails, riding ring and storage area for hay. Upper HVAC was installed in 2014. Water heater in 2015. New fridge and washer and dryer installed in 2018. Way too much to mention. This is a Must See!
Location
State VA
County Prince William
Zoning A1
Rooms
Basement Fully Finished, Rear Entrance
Interior
Interior Features Bar, Carpet, Ceiling Fan(s), Chair Railings, Crown Moldings, Dining Area, Family Room Off Kitchen, Floor Plan - Open, Formal/Separate Dining Room, Kitchen - Table Space, Kitchen - Eat-In, Primary Bath(s), Studio, Walk-in Closet(s), Window Treatments, Wood Floors
Hot Water Other
Heating Forced Air, Heat Pump - Electric BackUp, Central
Cooling Central A/C
Fireplaces Number 1
Equipment Cooktop, Dishwasher, Disposal, Dryer, Exhaust Fan, Humidifier, Icemaker, Microwave, Oven - Double, Oven - Wall, Refrigerator, Stainless Steel Appliances, Washer, Water Heater
Appliance Cooktop, Dishwasher, Disposal, Dryer, Exhaust Fan, Humidifier, Icemaker, Microwave, Oven - Double, Oven - Wall, Refrigerator, Stainless Steel Appliances, Washer, Water Heater
Heat Source Propane - Leased, Electric
Exterior
Garage Garage - Side Entry
Garage Spaces 3.0
Fence Board
Amenities Available Horse Trails, Riding/Stables
Waterfront Y
Water Access Y
View Pasture, Trees/Woods, Water
Accessibility None
Parking Type Attached Garage
Attached Garage 3
Total Parking Spaces 3
Garage Y
Building
Lot Description Backs to Trees, Premium, Private, Stream/Creek
Story 3
Sewer Septic = # of BR
Water Well
Architectural Style Colonial
Level or Stories 3
Additional Building Above Grade, Below Grade
New Construction N
Schools
School District Prince William County Public Schools
Others
Senior Community No
Tax ID 7792-05-2841
Ownership Fee Simple
SqFt Source Assessor
Horse Property Y
Horse Feature Horse Trails, Paddock, Riding Ring, Stable(s), Horses Allowed
Special Listing Condition Standard
Read Less Info
Want to know what your home might be worth? Contact us for a FREE valuation!

Our team is ready to help you sell your home for the highest possible price ASAP

Bought with Sarah A. Reynolds • Keller Williams Chantilly Ventures, LLC







