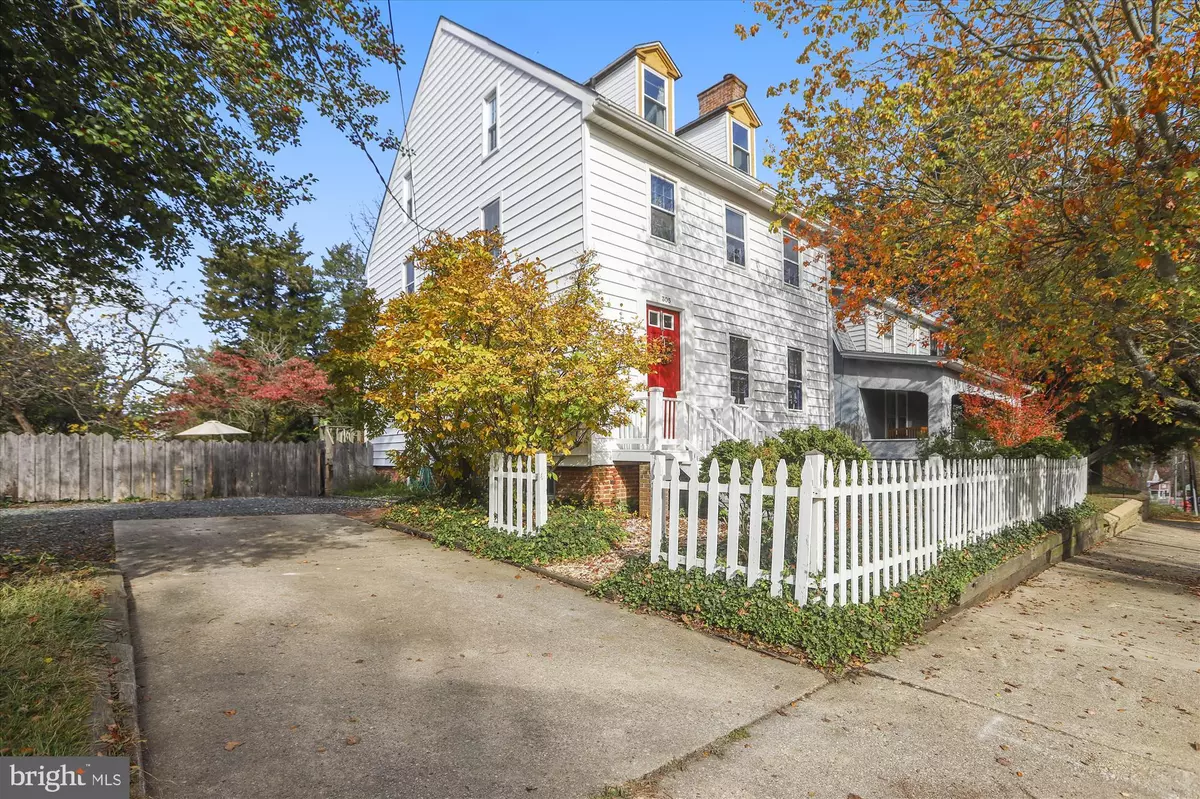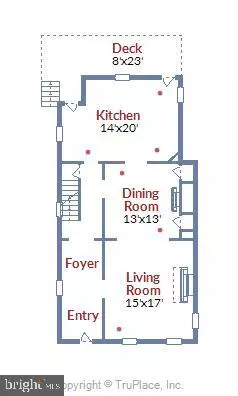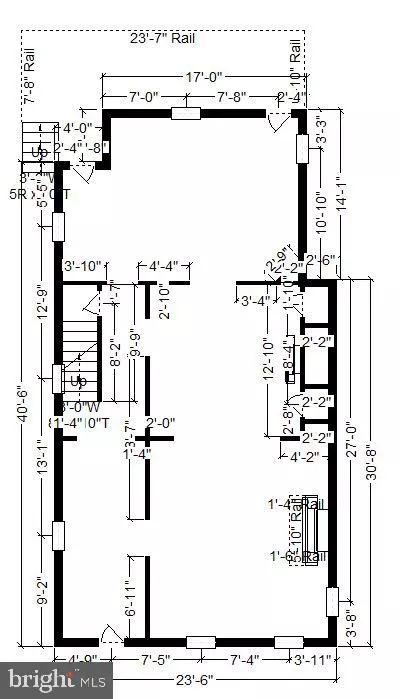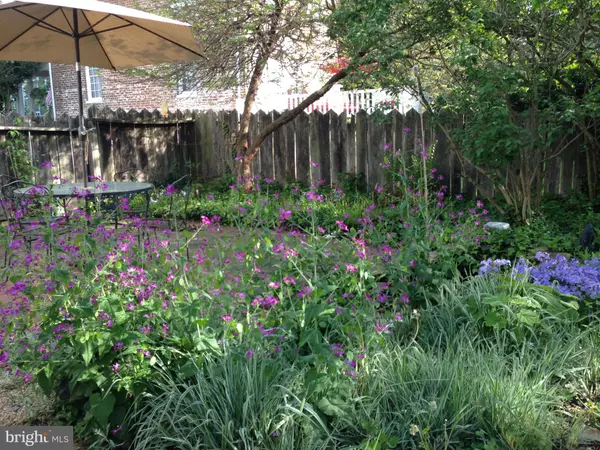$285,000
$300,000
5.0%For more information regarding the value of a property, please contact us for a free consultation.
4 Beds
3 Baths
2,616 SqFt
SOLD DATE : 10/20/2020
Key Details
Sold Price $285,000
Property Type Single Family Home
Sub Type Detached
Listing Status Sold
Purchase Type For Sale
Square Footage 2,616 sqft
Price per Sqft $108
Subdivision Centreville
MLS Listing ID MDQA141912
Sold Date 10/20/20
Style Colonial
Bedrooms 4
Full Baths 3
HOA Y/N N
Abv Grd Liv Area 2,184
Originating Board BRIGHT
Year Built 1803
Annual Tax Amount $3,437
Tax Year 2020
Lot Size 7,708 Sqft
Acres 0.18
Property Description
Just two blocks north of town center, on the tree lined residential streets of N. Commerce, sits one of the oldest homes in Centreville. Public Records show this gem's construction as 1881. However, early deeds indicate the first iteration was built by William Legg and appeared on N. Commerce Street as early as 1803. It was enlarged in the early 19th century to its current 2-1/2 story, double pile building and, most recently, in 2008, a modern kitchen and rear deck were added. The original kitchen remains in the charming brick-lined renovated cellar with full bath and walkout to the landscaped backyard.Wonderful natural lighting fills every room, from the front entrance stair-hallway that leads to the rear kitchen and every floor and landing. The second and third floor hallways are rooms in themselves where the second-floor hall becomes a cozy library and the third-floor hall makes a perfect study area.T his unique home has been carefully updated while still retaining the classic charm of the original design. INTERESTED IN OWNING A VACATION RENTAL WITH UNIQUE CHARM? This home retains the flavor of it's original design with modern conveniences, and a great location centrally located in Queen Anne's County.
Location
State MD
County Queen Annes
Zoning R-2
Direction Southeast
Rooms
Other Rooms Living Room, Dining Room, Bedroom 2, Bedroom 3, Bedroom 4, Kitchen, Library, Foyer, Bedroom 1, Bathroom 1, Bathroom 2, Hobby Room
Basement Connecting Stairway, Daylight, Partial, English, Full, Heated, Interior Access, Outside Entrance, Partially Finished, Rear Entrance, Walkout Level, Windows
Interior
Interior Features 2nd Kitchen, Attic, Built-Ins, Ceiling Fan(s)
Hot Water Electric
Heating Radiator, Hot Water
Cooling Ceiling Fan(s)
Flooring Wood
Fireplaces Number 3
Fireplaces Type Brick
Equipment Built-In Microwave, Dishwasher, Disposal, Dryer, Exhaust Fan, Extra Refrigerator/Freezer, Icemaker, Oven/Range - Electric, Refrigerator, Washer, Humidifier
Furnishings No
Fireplace Y
Window Features Casement,Double Hung,Skylights,Replacement,Screens,Wood Frame
Appliance Built-In Microwave, Dishwasher, Disposal, Dryer, Exhaust Fan, Extra Refrigerator/Freezer, Icemaker, Oven/Range - Electric, Refrigerator, Washer, Humidifier
Heat Source Oil, Other
Laundry Main Floor
Exterior
Exterior Feature Deck(s)
Utilities Available Electric Available, Sewer Available, Water Available, Cable TV Available
Water Access N
View Street
Roof Type Asphalt
Street Surface Black Top
Accessibility 2+ Access Exits, 48\"+ Halls, Level Entry - Main
Porch Deck(s)
Road Frontage City/County
Garage N
Building
Lot Description Landscaping, Level, Rear Yard
Story 2.5
Foundation Brick/Mortar
Sewer Public Sewer
Water Public
Architectural Style Colonial
Level or Stories 2.5
Additional Building Above Grade, Below Grade
Structure Type Dry Wall,Plaster Walls,Masonry
New Construction N
Schools
Elementary Schools Call School Board
Middle Schools Call School Board
High Schools Queen Anne'S County
School District Queen Anne'S County Public Schools
Others
Senior Community No
Tax ID 1803002608
Ownership Fee Simple
SqFt Source Estimated
Security Features Main Entrance Lock
Acceptable Financing Cash, Conventional, FHA
Horse Property N
Listing Terms Cash, Conventional, FHA
Financing Cash,Conventional,FHA
Special Listing Condition Standard
Read Less Info
Want to know what your home might be worth? Contact us for a FREE valuation!

Our team is ready to help you sell your home for the highest possible price ASAP

Bought with Bernard C Pudimott Jr. • homegenius Real Estate, LLC






