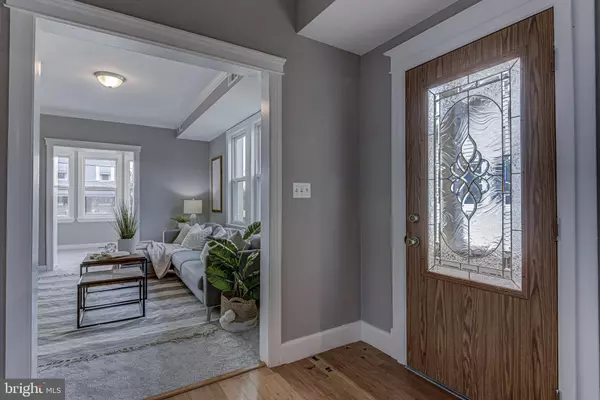$210,000
$210,000
For more information regarding the value of a property, please contact us for a free consultation.
3 Beds
2 Baths
1,976 SqFt
SOLD DATE : 10/16/2020
Key Details
Sold Price $210,000
Property Type Townhouse
Sub Type End of Row/Townhouse
Listing Status Sold
Purchase Type For Sale
Square Footage 1,976 sqft
Price per Sqft $106
Subdivision Brooklyn
MLS Listing ID MDBA521916
Sold Date 10/16/20
Style Federal
Bedrooms 3
Full Baths 2
HOA Y/N N
Abv Grd Liv Area 1,526
Originating Board BRIGHT
Year Built 1930
Annual Tax Amount $1,574
Tax Year 2019
Lot Size 3,437 Sqft
Acres 0.08
Property Description
Newly renovated spacious semi-detached home with a wonderful yard! This home has over 1500SF above grade (not including the newly finished basement space) and includes 3 upper level bedrooms, 2 full baths, a 3rd level den, and open basement usable as either an additional bedroom or family living space. The side entryway opens into a wonderful foyer with coat closet. Kitchen and dining rooms are to the left and luxurious living space is to the right. The abundant windows enable plenty of natural light into the home and highlight the new flooring, carpet, and paint throughout. The large kitchen includes stainless steel appliances (incl. wine fridge!), granite countertops, island, and a walkout to the rear sunroom. Just beyond the sunroom is an exterior entry to the trex deck, landscaped rear yard and shed. Head up to the second level to discover 3 amply-sized bedrooms and one completely renovated bathroom including custom tile. The front bedroom includes walk-out access to balcony with a lovely view the the neighborhood. The third level of the home includes a bonus den and additional attic storage space. The freshly finished basement contains a second completely renovated full BA, utility and laundry room, and a large rec/4th bedroom space complete with recessed lighting. Furnace and AC Condenser are brand new! Don't miss this beauty!
Location
State MD
County Baltimore City
Zoning R-3
Direction West
Rooms
Other Rooms Living Room, Dining Room, Bedroom 2, Bedroom 3, Kitchen, Family Room, Den, Foyer, Bedroom 1, Sun/Florida Room, Laundry, Utility Room, Bathroom 1, Bathroom 2
Basement Connecting Stairway, Heated, Improved, Full, Partially Finished, Rear Entrance
Interior
Interior Features Carpet, Ceiling Fan(s), Combination Kitchen/Dining, Crown Moldings, Dining Area, Kitchen - Gourmet, Kitchen - Island, Pantry, Recessed Lighting, Bathroom - Tub Shower, Upgraded Countertops, Wood Floors
Hot Water Natural Gas
Cooling Central A/C
Flooring Hardwood, Carpet, Bamboo
Equipment Built-In Microwave, Dishwasher, Disposal, Dryer, Exhaust Fan, Oven/Range - Gas, Refrigerator, Stainless Steel Appliances, Washer, Water Heater
Window Features Double Pane,Double Hung
Appliance Built-In Microwave, Dishwasher, Disposal, Dryer, Exhaust Fan, Oven/Range - Gas, Refrigerator, Stainless Steel Appliances, Washer, Water Heater
Heat Source Natural Gas
Laundry Basement, Dryer In Unit, Washer In Unit
Exterior
Fence Rear
Waterfront N
Water Access N
Roof Type Slate
Accessibility None
Parking Type On Street
Garage N
Building
Lot Description Front Yard, Landscaping, Level, Rear Yard
Story 4
Sewer Public Sewer
Water Public
Architectural Style Federal
Level or Stories 4
Additional Building Above Grade, Below Grade
New Construction N
Schools
School District Baltimore City Public Schools
Others
Senior Community No
Tax ID 0325067121 004
Ownership Fee Simple
SqFt Source Estimated
Special Listing Condition Standard
Read Less Info
Want to know what your home might be worth? Contact us for a FREE valuation!

Our team is ready to help you sell your home for the highest possible price ASAP

Bought with Denise M. Evans • Kemp & Associates Real Estate







