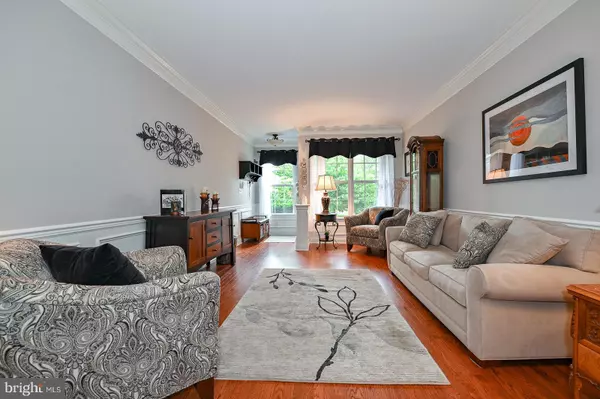$432,000
$429,900
0.5%For more information regarding the value of a property, please contact us for a free consultation.
3 Beds
3 Baths
3,364 SqFt
SOLD DATE : 10/06/2020
Key Details
Sold Price $432,000
Property Type Townhouse
Sub Type Interior Row/Townhouse
Listing Status Sold
Purchase Type For Sale
Square Footage 3,364 sqft
Price per Sqft $128
Subdivision Willistown Hunt
MLS Listing ID PACT511874
Sold Date 10/06/20
Style Colonial
Bedrooms 3
Full Baths 2
Half Baths 1
HOA Fees $231/mo
HOA Y/N Y
Abv Grd Liv Area 2,264
Originating Board BRIGHT
Year Built 2003
Annual Tax Amount $5,846
Tax Year 2020
Lot Size 1,728 Sqft
Acres 0.04
Lot Dimensions 0.00 x 0.00
Property Description
Welcome home to this beautifully updated townhouse in the sought-after community of Willistown Hunt, Chester County, Great Valley Schools. This tastefully updated home has 3 bedroom, 2 full and 1 half baths, one-car attached garage, stunning refinished hardwood floors on 1st floor and newer hardwoods on the 2nd floor, finished lower level with a fireplace, freshly painted, custom blinds and a new Lennox HVAC system with 2 zones and an air scrubber. Additional features include: bright foyer entry; living room with wainscoting and crown moldings; dining room; family room with gas fireplace and cathedral ceilings; fabulous kitchen with 42 maple cabinets, granite counters, gas cooking and island seating open to the breakfast room with sliders to an awesome trex deck backing to wooded open space; stunning updated powder room. The open hardwood staircase leads to 2nd floor master suite with tray ceiling, high hat lighting, walk in custom closet along with a second closet, large updated master bath with soaking tub and tiled shower; two additional bedrooms with spacious closets, full tiled hall bath, linen closet, computer area in hallway and 2nd fl laundry room with built in cabinets and utility sink. You will be wowed when you see the finished lower level with fireplace, media room area, game/office area and plenty of storage. 64 Longview is conveniently located to Rte 3, 926, 202, bus stops, train stations, West Chester, Media and Main Line restaurants and a quick ride to the airport. Move right in!!
Location
State PA
County Chester
Area Willistown Twp (10354)
Zoning RU
Rooms
Other Rooms Living Room, Dining Room, Primary Bedroom, Bedroom 2, Bedroom 3, Kitchen, Family Room, Foyer, Great Room, Laundry, Bathroom 2, Primary Bathroom, Half Bath
Basement Full, Fully Finished
Interior
Interior Features Breakfast Area, Ceiling Fan(s), Crown Moldings, Family Room Off Kitchen, Floor Plan - Open, Kitchen - Island, Pantry, Recessed Lighting, Soaking Tub, Stall Shower
Hot Water Natural Gas
Heating Forced Air
Cooling Central A/C
Flooring Hardwood, Ceramic Tile, Laminated
Fireplaces Number 2
Fireplaces Type Gas/Propane, Insert, Mantel(s)
Equipment Dishwasher, Disposal, Oven - Self Cleaning, Oven/Range - Gas, Water Heater
Fireplace Y
Appliance Dishwasher, Disposal, Oven - Self Cleaning, Oven/Range - Gas, Water Heater
Heat Source Natural Gas
Laundry Upper Floor
Exterior
Exterior Feature Deck(s), Porch(es)
Garage Garage - Front Entry, Inside Access
Garage Spaces 1.0
Waterfront N
Water Access N
Roof Type Pitched
Accessibility None
Porch Deck(s), Porch(es)
Parking Type Attached Garage
Attached Garage 1
Total Parking Spaces 1
Garage Y
Building
Story 2
Sewer Public Sewer
Water Public
Architectural Style Colonial
Level or Stories 2
Additional Building Above Grade, Below Grade
Structure Type 9'+ Ceilings,Cathedral Ceilings
New Construction N
Schools
School District Great Valley
Others
HOA Fee Include All Ground Fee,Common Area Maintenance,Ext Bldg Maint,Lawn Maintenance,Management,Snow Removal,Trash,Reserve Funds
Senior Community No
Tax ID 54-08 -2590
Ownership Fee Simple
SqFt Source Assessor
Special Listing Condition Standard
Read Less Info
Want to know what your home might be worth? Contact us for a FREE valuation!

Our team is ready to help you sell your home for the highest possible price ASAP

Bought with Yukiko Ito • BHHS Fox & Roach-Bryn Mawr







