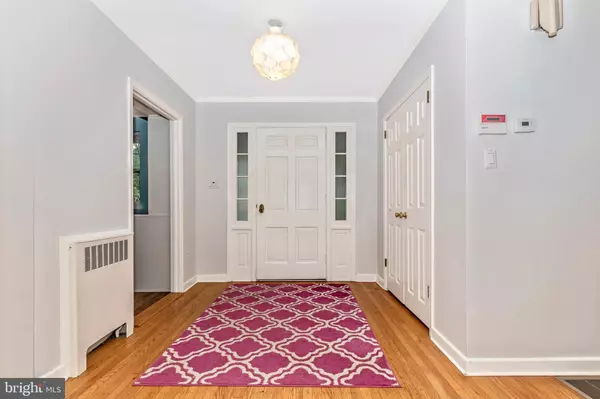$840,000
$859,000
2.2%For more information regarding the value of a property, please contact us for a free consultation.
4 Beds
5 Baths
3,908 SqFt
SOLD DATE : 09/30/2020
Key Details
Sold Price $840,000
Property Type Single Family Home
Sub Type Detached
Listing Status Sold
Purchase Type For Sale
Square Footage 3,908 sqft
Price per Sqft $214
Subdivision None Available
MLS Listing ID PACT513400
Sold Date 09/30/20
Style Cape Cod
Bedrooms 4
Full Baths 4
Half Baths 1
HOA Y/N N
Abv Grd Liv Area 3,448
Originating Board BRIGHT
Year Built 1958
Annual Tax Amount $9,982
Tax Year 2020
Lot Size 1.360 Acres
Acres 1.36
Lot Dimensions 0.00 x 0.00
Property Description
Welcome to the dream in picturesque Devon in the heart of the Main Line. This stone colonial cape beauty is located at the end of a cut-de-sac offering optimum privacy amidst a perfect central location which is close to everything. A circular drive welcomes you to this beautiful home. Each room is filled with light and the open concept floor plan allows for the perfect flow for entertaining and living. The center hall foyer with hardwood floors leads you to the living room with stone fireplace and picture window overlooking the patio and level parklike 1.36 acre lot. The paver patio includes an outdoor grill and built in firepit. The exquisite Japanese maple tree grants wonderful shade over the custom faux-stone hot tub perfect for cocktails and gatherings , staycation anyone? The lot is pure privacy and serenity. The Dining room is large and open with hardwood floors leading to the kitchen with island peninsula, Caesarstone countertops and stainless appliances. The expanded sun room/ family room with vaulted ceiling, skylights, built in wet bar with fridge and wall of windows will certainly be the perfect gathering place for life's biggest moments. This room also has doors leading to the patio and rear yard. Off the center hall foyer you will be lead to the first floor study or office with built in book shelves. The first floor has an ensuite bedroom with walk in closet and hardwood floors. Two additional spacious bedrooms with hardwood floors, ceiling fans and hall bath. There is an additional full bath off the study area. The second floor features an owners suite with updated bath with large rain head shower, soaking tub and vanity. The bedroom includes an office area and seating area that overlook the rear yard. The "Hollywood Closet" is a show stopper and something to be envied! The built in shelves and dressing area are a perfect escape for the modern day fashionista. The finished lower level has boundless options, space for exercise or play! New carpet, new paint and wonderful spot for another gathering/screening room area and room for your exercise/Peloton/Yoga room. Spacious Laundry area/Unfinished storage space and an additional half bath on this level. Two car attached garage and breezeway entry. All of this on a highly sought after and rarely offered location in Easttown, close to everything yet tucked away and perfectly private. The neighborhood holds progressive dinner parties, book clubs, play groups and holiday gatherings. Minutes to Episcopal Academy, downtown Wayne, Waterloo Mill Preserve, all major highways and the new Amtrak station in Paoli making trips to NYC and Phila. an easy commute. All of this and Award-winning Tredyffrin Easttown School district with LOW taxes! Come and schedule your visit today! You will see why you want to make 929 Spring Lane in Devon your new home!
Location
State PA
County Chester
Area Easttown Twp (10355)
Zoning R1
Rooms
Basement Full
Main Level Bedrooms 4
Interior
Interior Features Breakfast Area, Built-Ins, Ceiling Fan(s), Combination Kitchen/Dining, Dining Area, Family Room Off Kitchen, Floor Plan - Open, Kitchen - Eat-In, Kitchen - Island, Primary Bath(s), Pantry, Recessed Lighting, Skylight(s), Soaking Tub, Stall Shower, Walk-in Closet(s), Wet/Dry Bar, WhirlPool/HotTub, Wood Floors
Hot Water Electric
Heating Hot Water
Cooling Central A/C
Flooring Hardwood, Ceramic Tile
Fireplaces Number 1
Fireplaces Type Stone
Equipment Built-In Microwave, Built-In Range, Dishwasher, Disposal, Dryer, Extra Refrigerator/Freezer, Freezer, Oven - Self Cleaning, Oven/Range - Electric, Refrigerator, Stainless Steel Appliances, Washer, Water Heater
Fireplace Y
Appliance Built-In Microwave, Built-In Range, Dishwasher, Disposal, Dryer, Extra Refrigerator/Freezer, Freezer, Oven - Self Cleaning, Oven/Range - Electric, Refrigerator, Stainless Steel Appliances, Washer, Water Heater
Heat Source Oil
Exterior
Exterior Feature Patio(s), Breezeway
Garage Additional Storage Area, Garage - Side Entry, Garage Door Opener
Garage Spaces 2.0
Waterfront N
Water Access N
Roof Type Shingle
Accessibility None
Porch Patio(s), Breezeway
Parking Type Attached Garage, Driveway
Attached Garage 2
Total Parking Spaces 2
Garage Y
Building
Lot Description Backs to Trees, Cul-de-sac, Front Yard, Level, No Thru Street, Open, Private, Rear Yard, SideYard(s)
Story 2
Sewer Public Sewer
Water Public
Architectural Style Cape Cod
Level or Stories 2
Additional Building Above Grade, Below Grade
New Construction N
Schools
Elementary Schools Beaumont
Middle Schools T/E
High Schools Conestoga
School District Tredyffrin-Easttown
Others
Senior Community No
Tax ID 55-05 -0042
Ownership Fee Simple
SqFt Source Assessor
Acceptable Financing Cash, Conventional, FHA
Listing Terms Cash, Conventional, FHA
Financing Cash,Conventional,FHA
Special Listing Condition Standard
Read Less Info
Want to know what your home might be worth? Contact us for a FREE valuation!

Our team is ready to help you sell your home for the highest possible price ASAP

Bought with Susan D Manners • BHHS Fox & Roach-Chadds Ford







