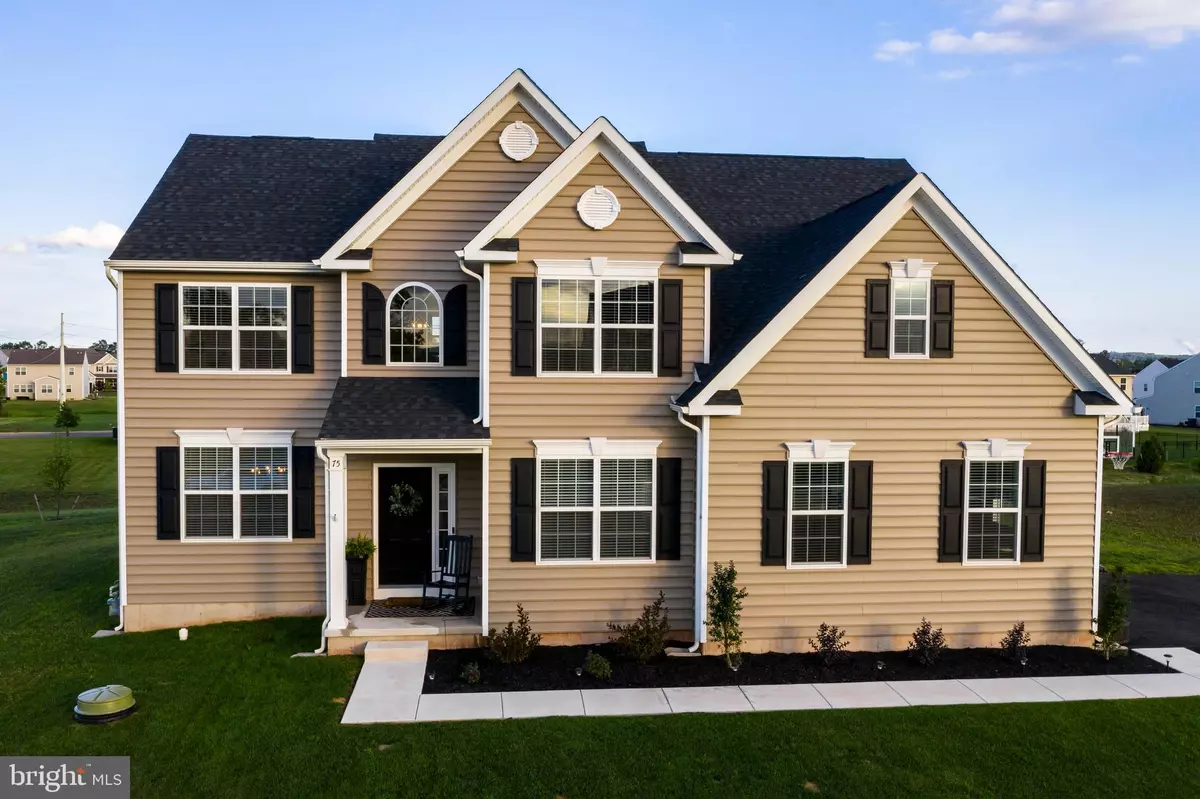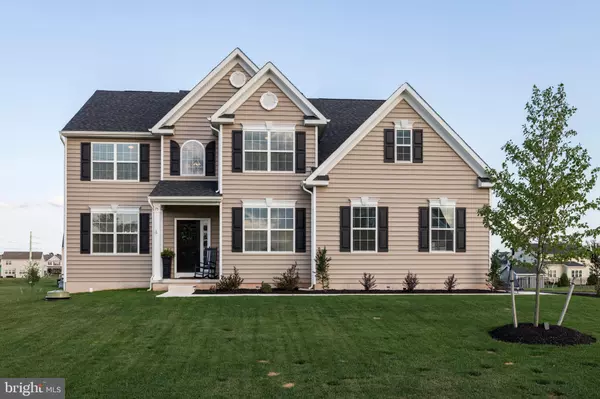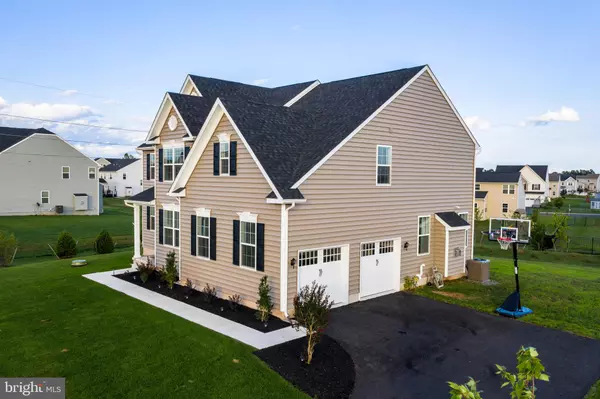$498,500
$494,900
0.7%For more information regarding the value of a property, please contact us for a free consultation.
4 Beds
3 Baths
0.42 Acres Lot
SOLD DATE : 09/29/2020
Key Details
Sold Price $498,500
Property Type Single Family Home
Sub Type Detached
Listing Status Sold
Purchase Type For Sale
Subdivision Douglass Meadows
MLS Listing ID PAMC658888
Sold Date 09/29/20
Style Colonial
Bedrooms 4
Full Baths 2
Half Baths 1
HOA Y/N N
Originating Board BRIGHT
Year Built 2019
Annual Tax Amount $6,710
Tax Year 2020
Lot Size 0.418 Acres
Acres 0.42
Lot Dimensions 131.00 x 0.00
Property Description
Exquisite, luxury built home by the award-winning Delgrippo Builders! This less than 1 year Sussex Regency former model home is only available due to a seller relocation. Step onto the covered front porch into the welcoming 2-story foyer accented by stunning wainscoting and an arched window for lots of natural lighting. The solid vinyl luxury plank flooring is gorgeous in color and style, and easy to maintain. The wainscoting continues into the intimate dining room, which also has a beautiful wide crown molding. The stunning gourmet kitchen is a cook s delight, and will be a true joy in which to entertain. Complete with crisp and elegant white cabinetry, granite counter tops, beautiful white subway tile backsplash, double wall oven, gas cooktop, built-in microwave, dishwasher, double bowl sink, pantry, and large peninsula with seating for 4, accented with stylish pendant lights. Open floor plan to the breakfast room, which has sliders to back yard. The spacious family room, with plush, neutral carpeting, has a beautiful gas fireplace with slate hearth and white wood mantel, and will be great for casual gatherings. The dramatic windows provide an abundance of natural sunlight! A convenient first floor office, with the same elegant wainscoting as the foyer and dining room, will be a wonderful place to easily and comfortably work from home! A powder room and coat closet complete this level. The wood staircase is beautifully appointed with framed molding, and oak stained railing with white spindles. Second floor expansive master bedroom suite with dramatic tray ceiling, sitting area, and huge walk-in closet,that will easily accommodate the largest of wardrobes. The luxurious master bathroom has double bowl vanity with lots of storage space, private water closet, corner soaking tub, and stall shower with bench. 3 additional bedrooms with nice-size closets, a tiled hall bath with double bowl vanity, tub and shower, as well as a convenient second floor laundry complete this level. The huge basement has an exterior perimeter drain with foundation waterproofing and egress window. Endless possibilities for your finishing touches! Bonuses include a fully insulated, side-entrance garage, 9 ceilings throughout the first floor, plenty of recessed lighting throughout home, 30 year dimensional roof shingles, a professionally landscaped lot ,and so much more. This former model home has it all! Located close to local commuter highways, parks, and a lot of shopping, including the Premium Outlets in Limerick. This is a place you will love to call home!
Location
State PA
County Montgomery
Area Douglass Twp (10632)
Zoning R2
Rooms
Other Rooms Dining Room, Primary Bedroom, Sitting Room, Bedroom 2, Bedroom 3, Bedroom 4, Kitchen, Family Room, Office
Basement Full
Interior
Interior Features Breakfast Area, Carpet, Crown Moldings, Formal/Separate Dining Room, Kitchen - Gourmet, Primary Bath(s), Pantry, Soaking Tub, Stall Shower, Tub Shower, Walk-in Closet(s), Wainscotting
Hot Water Natural Gas
Heating Forced Air
Cooling Central A/C
Flooring Carpet, Ceramic Tile, Hardwood
Fireplaces Number 1
Equipment Built-In Microwave, Cooktop, Dishwasher, Disposal
Appliance Built-In Microwave, Cooktop, Dishwasher, Disposal
Heat Source Natural Gas
Exterior
Parking Features Garage - Side Entry, Garage Door Opener, Inside Access
Garage Spaces 2.0
Water Access N
Roof Type Shingle,Pitched
Accessibility None
Attached Garage 2
Total Parking Spaces 2
Garage Y
Building
Lot Description Front Yard, Rear Yard, SideYard(s), Level
Story 2
Sewer Public Sewer
Water Public
Architectural Style Colonial
Level or Stories 2
Additional Building Above Grade, Below Grade
Structure Type Dry Wall,9'+ Ceilings
New Construction N
Schools
School District Boyertown Area
Others
Senior Community No
Tax ID 32-00-06328-516
Ownership Fee Simple
SqFt Source Assessor
Acceptable Financing Conventional, Cash
Listing Terms Conventional, Cash
Financing Conventional,Cash
Special Listing Condition Standard
Read Less Info
Want to know what your home might be worth? Contact us for a FREE valuation!

Our team is ready to help you sell your home for the highest possible price ASAP

Bought with Jonathan E Virtue • BHHS Fox & Roach-Malvern






