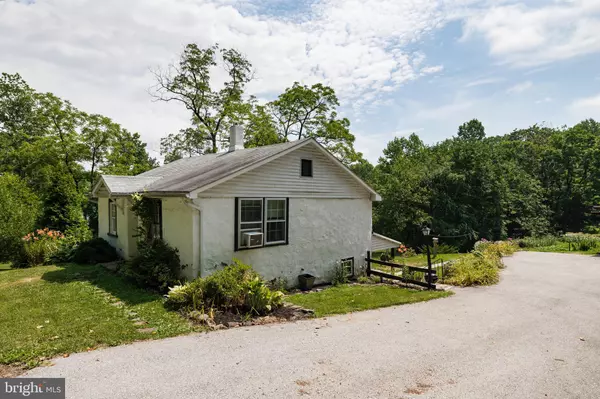$276,000
$249,900
10.4%For more information regarding the value of a property, please contact us for a free consultation.
3 Beds
2 Baths
1,318 SqFt
SOLD DATE : 09/28/2020
Key Details
Sold Price $276,000
Property Type Single Family Home
Sub Type Detached
Listing Status Sold
Purchase Type For Sale
Square Footage 1,318 sqft
Price per Sqft $209
Subdivision None Available
MLS Listing ID PACT512110
Sold Date 09/28/20
Style Farmhouse/National Folk
Bedrooms 3
Full Baths 2
HOA Y/N N
Abv Grd Liv Area 1,018
Originating Board BRIGHT
Year Built 1860
Annual Tax Amount $3,713
Tax Year 2020
Lot Size 1.170 Acres
Acres 1.17
Lot Dimensions 0.00 x 0.00
Property Description
Welcome to 2980 Coventryville Rd, a place where your heart can come home and enjoy a true piece of the American Dream. Here a Stone farmhouse sits on a rolling acre of land set in a peaceful setting built back in 1860. The property has been lovingly kept and restored to protect its history while mingling in modern day amenities. As you come up the drive you will park in the back. You Step inside where you will find the family room filled with old world rustic charm. The wood beams ceiling, the wood burning stove, plank pine doors and paneling all mirror back to a time when things were built to last. The Master bedroom Suite is also found on this level and was a more recent addition to the property. The Master Bedroom is spacious with plenty of room for furniture and cedar lined closet. The Master Bathroom is very nicely done with a large walk in rain head shower and updated vanity and tile. The second level is a place the whole family can gather round. The floor plan is open and inviting with light in every direction coming in deep pocketed windows. The living room and dining room are open to one another which make it a great place to entertain or just enjoy life at home. The kitchen is another glimpse of yester-year with knotty pine cabinets and a drain board sink that complement the updated stainless appliances. Two large secondary bedrooms with large closets and an accompanying updated hall bath complete this level. Outside is a place where your heart feels at home and where nature calms you. When you visit imagine yourself here and all that once was in the history of this home. The septic (2014), electric and heater have been updated at this property. We hope that you will make your appointment, and we welcome you to see for yourself all that 2980 Coventryville has to offer.Listing Office
Location
State PA
County Chester
Area South Coventry Twp (10320)
Zoning RES
Rooms
Other Rooms Living Room, Dining Room, Primary Bedroom, Kitchen, Family Room, Bedroom 1, Laundry, Bathroom 2
Basement Full
Main Level Bedrooms 1
Interior
Interior Features Attic, Built-Ins
Hot Water Electric
Heating Baseboard - Electric, Forced Air
Cooling None
Flooring Carpet, Hardwood
Heat Source Oil, Electric
Exterior
Exterior Feature Patio(s)
Waterfront N
Water Access N
Roof Type Shingle
Accessibility None
Porch Patio(s)
Parking Type Driveway
Garage N
Building
Story 2
Sewer On Site Septic
Water Well
Architectural Style Farmhouse/National Folk
Level or Stories 2
Additional Building Above Grade, Below Grade
New Construction N
Schools
School District Owen J Roberts
Others
Senior Community No
Tax ID 20-02 -0059.0100
Ownership Fee Simple
SqFt Source Assessor
Special Listing Condition Standard
Read Less Info
Want to know what your home might be worth? Contact us for a FREE valuation!

Our team is ready to help you sell your home for the highest possible price ASAP

Bought with Jonathan A Unrath • Weichert Realtors







