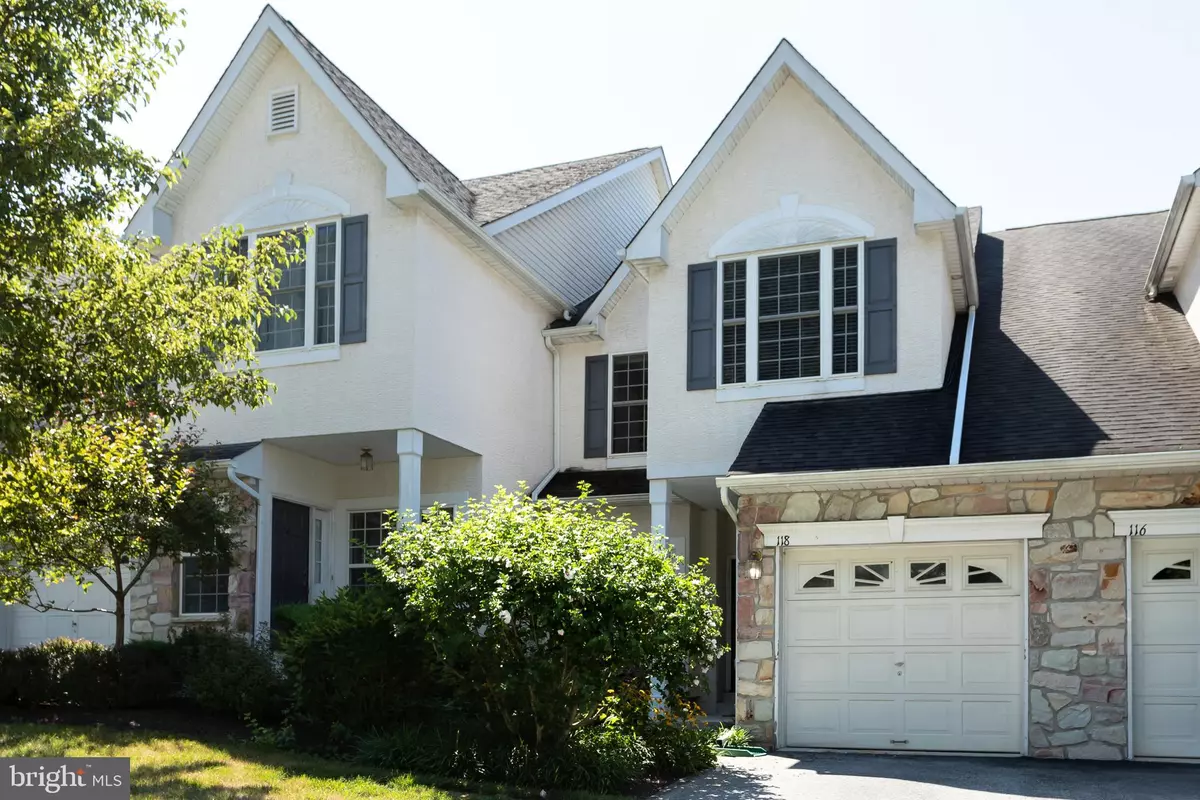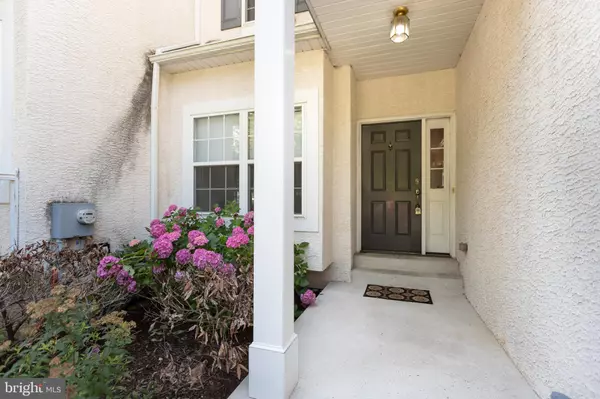$320,000
$320,000
For more information regarding the value of a property, please contact us for a free consultation.
3 Beds
3 Baths
1,629 SqFt
SOLD DATE : 09/23/2020
Key Details
Sold Price $320,000
Property Type Condo
Sub Type Condo/Co-op
Listing Status Sold
Purchase Type For Sale
Square Footage 1,629 sqft
Price per Sqft $196
Subdivision Chase At Bell Tave
MLS Listing ID PACT511308
Sold Date 09/23/20
Style Traditional
Bedrooms 3
Full Baths 2
Half Baths 1
Condo Fees $205/qua
HOA Y/N N
Abv Grd Liv Area 1,629
Originating Board BRIGHT
Year Built 2005
Annual Tax Amount $5,205
Tax Year 2020
Lot Size 3,413 Sqft
Acres 0.08
Lot Dimensions 0.00 x 0.00
Property Description
Low-maintenance living is calling your name at 118 Madison Way! A charming community in Downingtown will welcome you as you drive through. When you pull up to 118 Madison, notice that you will have your own garage and driveway for your parking convenience! When you walk through the front door, you will immediately be impressed by the stream of sunlight coming from the living room in through the open foyer. In the kitchen, you'll love the sophisticated cabinets that complement the full suite of kitchen appliances as well as an open space for your dining table. Adjacent is a space for a more formal dining table as you walk into the spacious living room with fantastic high ceilings! You'll feel right at home with the fireplace between two large, arched windows that have light pouring through. Upstairs, you will never want to leave the massive master suite which boasts a ceiling fan, large walk-in closet, and an en-suite with duel-vanity countertop and plenty of storage. You'll be able to enjoy a long soak in the built-in tub or enjoy the separate stall shower when you make this place your own. Back in the hallway you'll find laundry units, 2 additional bedrooms, and a shared hall bathroom. Each one bright and inviting perfect to be used as a bedroom or office. Make your way back downstairs and follow to the absolutely immaculate, unfinished basement with walk-out double doors. Basement is fully equipped with a sump pit for your peace of mind. With the private deck, you will enjoy grilling and entertaining. With so much to offer, there's not doubt that it will go quickly! Schedule your private showing today!
Location
State PA
County Chester
Area East Caln Twp (10340)
Zoning R3
Rooms
Basement Full
Interior
Interior Features Breakfast Area, Carpet, Ceiling Fan(s), Family Room Off Kitchen, Kitchen - Eat-In, Primary Bath(s), Soaking Tub, Stall Shower, Wood Floors
Hot Water Electric
Heating Forced Air
Cooling Central A/C
Equipment Built-In Microwave, Dishwasher, Dryer, Oven - Single, Refrigerator, Stove, Washer
Appliance Built-In Microwave, Dishwasher, Dryer, Oven - Single, Refrigerator, Stove, Washer
Heat Source Natural Gas
Exterior
Garage Garage - Front Entry
Garage Spaces 2.0
Waterfront N
Water Access N
Accessibility None
Parking Type Attached Garage, Driveway
Attached Garage 1
Total Parking Spaces 2
Garage Y
Building
Story 2
Sewer Public Sewer
Water Public
Architectural Style Traditional
Level or Stories 2
Additional Building Above Grade, Below Grade
New Construction N
Schools
School District Downingtown Area
Others
Senior Community No
Tax ID 40-02 -1280
Ownership Fee Simple
SqFt Source Assessor
Special Listing Condition Standard
Read Less Info
Want to know what your home might be worth? Contact us for a FREE valuation!

Our team is ready to help you sell your home for the highest possible price ASAP

Bought with Shirley M Schofield • Realty One Group Advisors







