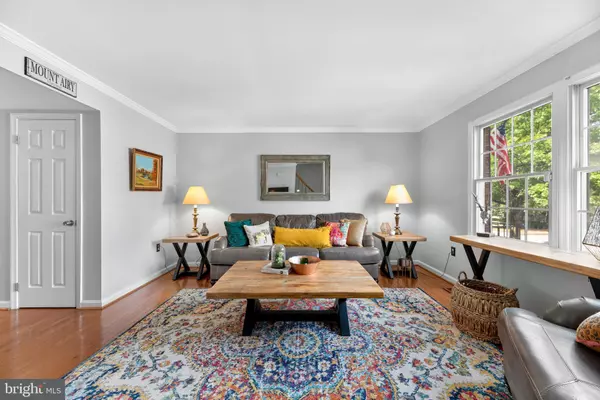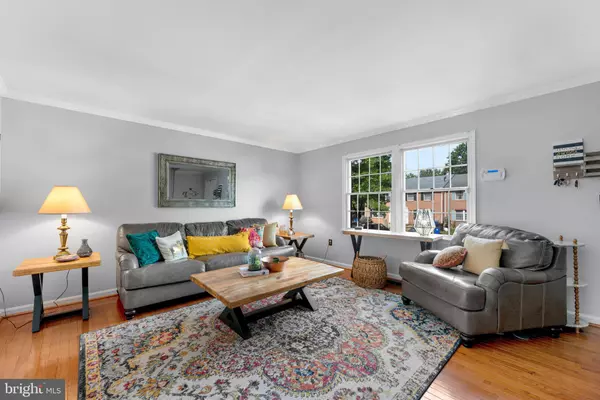$269,900
$269,900
For more information regarding the value of a property, please contact us for a free consultation.
3 Beds
3 Baths
1,780 SqFt
SOLD DATE : 09/07/2020
Key Details
Sold Price $269,900
Property Type Townhouse
Sub Type Interior Row/Townhouse
Listing Status Sold
Purchase Type For Sale
Square Footage 1,780 sqft
Price per Sqft $151
Subdivision None Available
MLS Listing ID MDFR268284
Sold Date 09/07/20
Style Colonial
Bedrooms 3
Full Baths 2
Half Baths 1
HOA Fees $48/qua
HOA Y/N Y
Abv Grd Liv Area 1,240
Originating Board BRIGHT
Year Built 1989
Annual Tax Amount $3,138
Tax Year 2019
Lot Size 1,700 Sqft
Acres 0.04
Property Description
Cheery and Charming Village Oaks Townhome with a newer kitchen and peaceful backyard oasis. *** The bright and airy living room with hardwood floors leads to the recently updated kitchen with ample dining area, granite counters, stainless appliances including new refrigerator, and new cabinets in a fresh, natural finish. *** The home's upper level includes a spacious master bedroom with full bath featuring a new sink, two additional bedrooms and an updated hall bathroom. *** The home's lower level is outfitted in new, easy-care laminate flooring and offers a spacious family room. *** Just off the family room is a private office or den that would make an ideal telecommuter space, playroom, hobby room, or even a fourth bedroom. *** The lower level also offers ample storage, laundry area, and walkout stairs. *** The beautifully landscaped rear yard features large paver patio for outdoor entertaining, and is a fully fenced haven. *** Other recent updates to the home include newer washer and dryer, hot water heater, and heat pump. *** Just steps to the neighborhood tot lot, and a short walk to local recreation that includes parks, trails and a playground, as well as an easy walk via the neighborhood path to nearby shopping and dining. *** Just minutes from commuter routes, this convenient location provides easy access to DC, Frederick, Hagerstown, Columbia, and Baltimore. *** Currently located in a USDA Rural Redevelopment eligibility zone - call us directly to find out more about the zero-down USDA loan program; income limits and other terms apply.
Location
State MD
County Frederick
Zoning R2
Rooms
Other Rooms Living Room, Primary Bedroom, Bedroom 2, Bedroom 3, Kitchen, Family Room, Office, Primary Bathroom, Half Bath
Basement Full, Fully Finished
Interior
Interior Features Attic, Carpet, Ceiling Fan(s), Dining Area, Floor Plan - Traditional, Kitchen - Eat-In, Kitchen - Island, Primary Bath(s), Wood Floors
Hot Water Other
Heating Heat Pump(s)
Cooling Ceiling Fan(s), Central A/C, Programmable Thermostat
Flooring Carpet, Ceramic Tile, Hardwood, Laminated
Equipment Dishwasher, Disposal, Dryer, Oven/Range - Electric, Range Hood, Refrigerator, Washer, Water Heater
Window Features Double Pane
Appliance Dishwasher, Disposal, Dryer, Oven/Range - Electric, Range Hood, Refrigerator, Washer, Water Heater
Heat Source Electric
Laundry Basement
Exterior
Parking On Site 2
Fence Fully, Wood, Privacy
Utilities Available Fiber Optics Available, Cable TV Available
Amenities Available Tot Lots/Playground
Waterfront N
Water Access N
Roof Type Asphalt,Shingle
Accessibility None
Parking Type Driveway
Garage N
Building
Lot Description Landscaping
Story 2
Sewer Community Septic Tank, Private Septic Tank
Water Public
Architectural Style Colonial
Level or Stories 2
Additional Building Above Grade, Below Grade
Structure Type Dry Wall
New Construction N
Schools
Elementary Schools Twin Ridge
Middle Schools Windsor Knolls
High Schools Linganore
School District Frederick County Public Schools
Others
HOA Fee Include Common Area Maintenance,Management,Snow Removal
Senior Community No
Tax ID 1118386178
Ownership Fee Simple
SqFt Source Assessor
Acceptable Financing USDA
Listing Terms USDA
Financing USDA
Special Listing Condition Standard
Read Less Info
Want to know what your home might be worth? Contact us for a FREE valuation!

Our team is ready to help you sell your home for the highest possible price ASAP

Bought with Douglas E. Gardiner • Long & Foster Real Estate, Inc.







