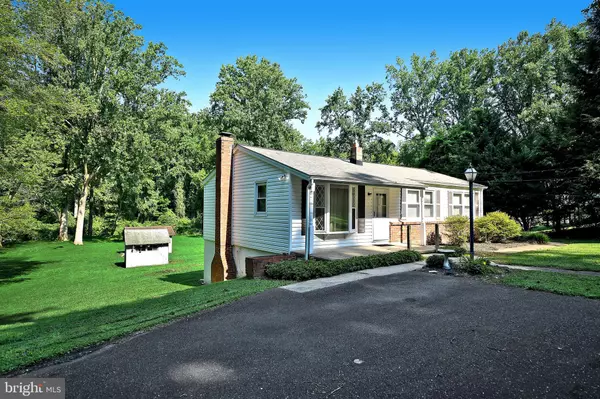$186,000
$160,000
16.3%For more information regarding the value of a property, please contact us for a free consultation.
5 Beds
2 Baths
1,713 SqFt
SOLD DATE : 08/28/2020
Key Details
Sold Price $186,000
Property Type Single Family Home
Sub Type Detached
Listing Status Sold
Purchase Type For Sale
Square Footage 1,713 sqft
Price per Sqft $108
Subdivision Oaklyn Manor
MLS Listing ID MDHR250370
Sold Date 08/28/20
Style Ranch/Rambler
Bedrooms 5
Full Baths 2
HOA Y/N N
Abv Grd Liv Area 1,008
Originating Board BRIGHT
Year Built 1963
Annual Tax Amount $2,323
Tax Year 2019
Lot Size 0.696 Acres
Acres 0.7
Property Description
Lovely partial brick porch front rancher nestled in .69 acre lot in Oaklyn Manor with Gunpowder River running adjacent to the home! Long driveway with parking pad and sidewalk to covered porch front. Enter into neutral living room in the front of the home with large bay window flooding the room with so much natural light. Welcome closet at entry. Arched doorway to finished basement and hallway to bedrooms on main level. Main bedroom in the back of the home features hardwood floors, 2 windows, and closet. 2nd bedroom is in the rear of the home with 1 window, closet, built in shelving, and attic entry. 3rd bedroom is situated in the front of the home with 2 windows and a closet. 4th bedroom is in the front of the home with 3 windows and a closet. The 5th bedroom features 2 windows, a closet and ceiling fan. Full hall bath features a tub/shower combo and linen closet. Fully finished basement features a circular floor plan with the kitchen in the rear of the home. White cabinets, white and black appliances, and range hood and a perfectly placed window over the sink overlooks the sprawling rear yard. Family room off of the kitchen includes a pellet stove with brick surround and full windows for natural light. Storage exists in laundry area. Full bath with vanity and shower on this level. Exit to concrete patio and relax in large grassy yard backing to mature trees. Shed and small barn on property for outdoor storage. Just steps from the Gunpowder River! Bring your hammer and your creativity and make this great lot yours! See it for yourself TODAY!!
Location
State MD
County Harford
Zoning R1
Rooms
Basement Fully Finished, Interior Access, Outside Entrance, Rear Entrance, Walkout Level, Windows
Main Level Bedrooms 5
Interior
Interior Features Carpet, Built-Ins, Entry Level Bedroom, Tub Shower, Stall Shower, Wood Floors, Family Room Off Kitchen, Window Treatments
Hot Water Natural Gas
Heating Hot Water
Cooling Central A/C
Fireplaces Number 1
Equipment Refrigerator, Stove
Fireplace Y
Appliance Refrigerator, Stove
Heat Source Propane - Leased
Exterior
Exterior Feature Patio(s), Porch(es)
Water Access N
Accessibility None
Porch Patio(s), Porch(es)
Garage N
Building
Story 1
Sewer Septic Exists
Water Public
Architectural Style Ranch/Rambler
Level or Stories 1
Additional Building Above Grade, Below Grade
New Construction N
Schools
School District Harford County Public Schools
Others
Senior Community No
Tax ID 1301026674
Ownership Fee Simple
SqFt Source Assessor
Special Listing Condition Standard
Read Less Info
Want to know what your home might be worth? Contact us for a FREE valuation!

Our team is ready to help you sell your home for the highest possible price ASAP

Bought with William E Schilling Jr. • Long & Foster Real Estate, Inc.






