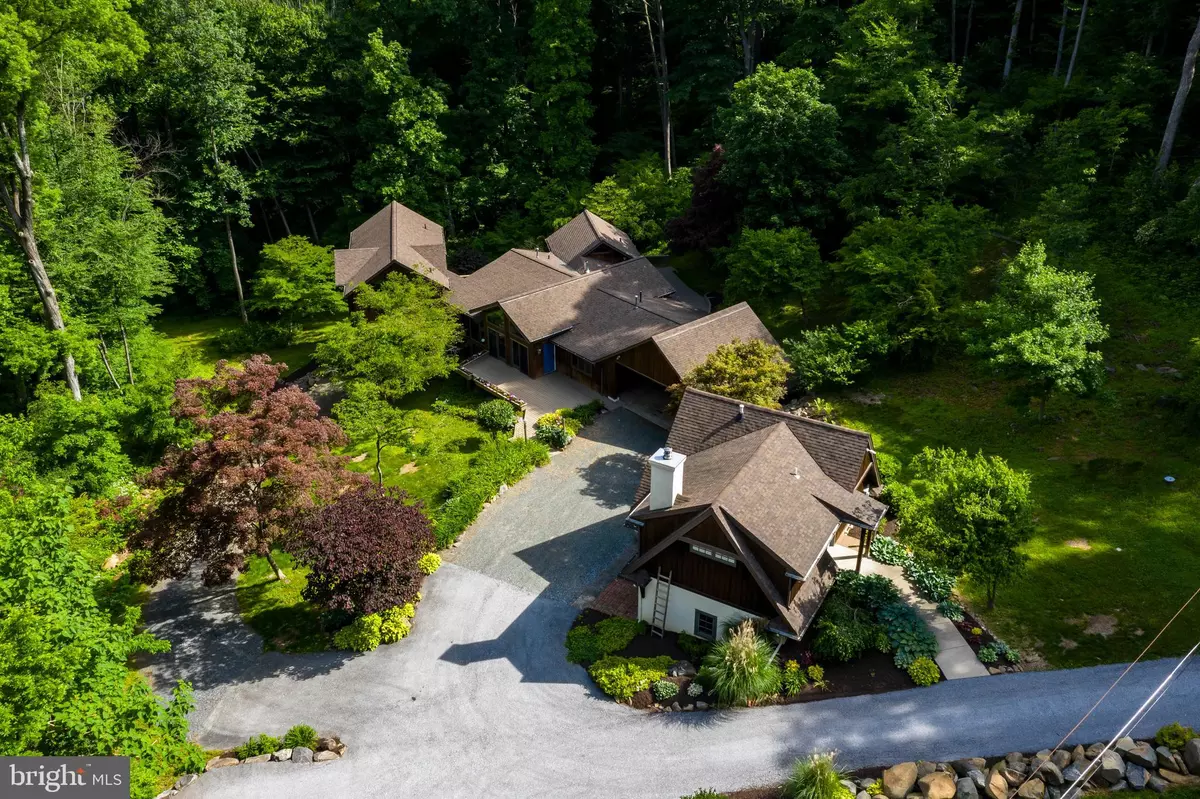$500,000
$475,000
5.3%For more information regarding the value of a property, please contact us for a free consultation.
3 Beds
4 Baths
3,646 SqFt
SOLD DATE : 08/27/2020
Key Details
Sold Price $500,000
Property Type Single Family Home
Sub Type Detached
Listing Status Sold
Purchase Type For Sale
Square Footage 3,646 sqft
Price per Sqft $137
Subdivision None Available
MLS Listing ID PACT508870
Sold Date 08/27/20
Style Contemporary,Ranch/Rambler
Bedrooms 3
Full Baths 3
Half Baths 1
HOA Y/N N
Abv Grd Liv Area 2,746
Originating Board BRIGHT
Year Built 1991
Annual Tax Amount $11,249
Tax Year 2020
Lot Size 4.300 Acres
Acres 4.3
Lot Dimensions 0.00 x 0.00
Property Description
Tucked away on 4.3 acres in East Nantmeal Township is this unique opportunity to own a custom 3 Bedroom, 3.5 Bath Home with separate 2 Bedroom, 2 Bath Cottage. This is a perfect setup for in-laws, au-pair or multi-generation situations. 3813 Coventryville Road is minutes away from French Creek Elementary, Saint Peters Village and Warwick Park. As you approach this secluded property you will be enamored by the privacy and the sprawling set up. Going down the driveway you will notice the quaint Cottage first then followed by the main home. The cottage is fully functional with a kitchen, living room, 2 full Baths and 2 updated Bedrooms. The cottage also features a wood burning stove. This is truly a unique and incredible space! The house has a side entrance through the Carport into the Mudroom or you can use the front door as well. Entering through the main door you will step into the Great Room and be enamored with vaulted cathedral ceilings and a wood burning stove with brick hearth. Off of the Great Room to the right is one of the Bedrooms with Built Ins and the Mudroom. On the other side of the Great Room is the Dining Room again with vaulted ceilings which leads into the Kitchen and also has deck access. The Kitchen is large with an extra-large island and is truly a kitchen fit for a chef. The Kitchen boasts a walk in pantry, two ovens, dishwasher, cathedral ceilings, deck access and a laundry shoot. Another bedroom is to the left of the Kitchen and features a Full Bathroom and an elevator that goes to the Basement. Down the hall is the Master Bedroom with hardwood floors, built-ins, two closets, vaulted ceiling, deck access and a Master Bath. The Master Bath has a very large walk in dual shower, jetted tub, separate commode area and linen closet. Completing this home is the partially finished basement with a huge workshop area with side walk-out entrance and a powder room. Other amenities include a whole house generator( just for the main house) which is housed in its own shed and a wood shed. This House and Cottage combo is rare and in a class all by itself! A true wooded retreat with decks all over the house giving you 365 degree view of Mother Nature. Plus One Year Home Warranty Included. This is the home you've been waiting for!
Location
State PA
County Chester
Area East Nantmeal Twp (10324)
Zoning AP
Rooms
Other Rooms Dining Room, Primary Bedroom, Bedroom 2, Bedroom 3, Kitchen, Great Room, Mud Room, Workshop
Basement Full, Partially Finished, Outside Entrance, Side Entrance, Workshop
Main Level Bedrooms 3
Interior
Interior Features Built-Ins, Elevator, Exposed Beams, Formal/Separate Dining Room, Wood Stove, Walk-in Closet(s), Tub Shower, Pantry, Laundry Chute, Kitchen - Island
Hot Water Propane, Electric
Heating Baseboard - Electric, Wood Burn Stove, Radiant
Cooling Central A/C
Fireplaces Number 2
Fireplaces Type Wood, Brick
Equipment Dishwasher, Cooktop, Oven - Double
Fireplace Y
Appliance Dishwasher, Cooktop, Oven - Double
Heat Source Propane - Leased, Electric
Exterior
Exterior Feature Deck(s)
Garage Spaces 2.0
Waterfront N
Water Access N
Accessibility Elevator, Kitchen Mod, Level Entry - Main, Other Bath Mod, 32\"+ wide Doors
Porch Deck(s)
Parking Type Attached Carport
Total Parking Spaces 2
Garage N
Building
Story 1
Sewer On Site Septic
Water Well
Architectural Style Contemporary, Ranch/Rambler
Level or Stories 1
Additional Building Above Grade, Below Grade
New Construction N
Schools
School District Owen J Roberts
Others
Senior Community No
Tax ID 24-05 -0016.0300
Ownership Fee Simple
SqFt Source Assessor
Special Listing Condition Standard
Read Less Info
Want to know what your home might be worth? Contact us for a FREE valuation!

Our team is ready to help you sell your home for the highest possible price ASAP

Bought with Kathryn A Conaway • Long & Foster Real Estate, Inc.







