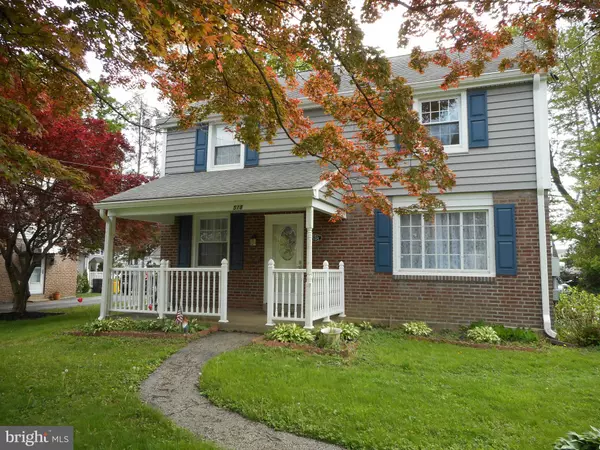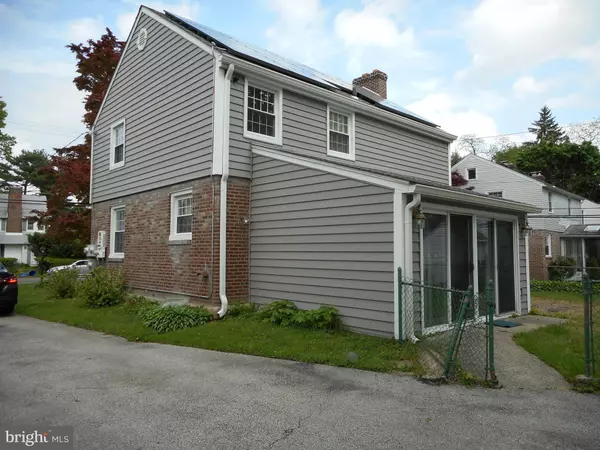$302,000
$310,000
2.6%For more information regarding the value of a property, please contact us for a free consultation.
3 Beds
2 Baths
1,544 SqFt
SOLD DATE : 08/27/2020
Key Details
Sold Price $302,000
Property Type Single Family Home
Sub Type Detached
Listing Status Sold
Purchase Type For Sale
Square Footage 1,544 sqft
Price per Sqft $195
Subdivision None Available
MLS Listing ID PADE490364
Sold Date 08/27/20
Style Colonial
Bedrooms 3
Full Baths 1
Half Baths 1
HOA Y/N N
Abv Grd Liv Area 1,544
Originating Board BRIGHT
Year Built 1945
Annual Tax Amount $5,429
Tax Year 2020
Lot Size 8,712 Sqft
Acres 0.2
Lot Dimensions 61.00 x 141.45
Property Description
Don't miss out on this charming colonial with a white picket front porch. Most recently some of the rooms have been freshly painted, new kitchen floor, basement floor has been updated. Beautiful hardwoods thru out, the only room that has carpeting is the family room that is off of the kitchen with sliding glass doors out to a large fenced in rear yard. Living room with fireplace, formal dining room, kitchen with a new stove and stove top a half bath on the first floor. Upper level has three nice size bedrooms with a modern full bath. Walk up attic for extra storage which was insulated in 2016. Lower level has a finished basement with laundry hookup and plenty of storage. In 2016 solar panels were installed and it will save you cost on electric and also the Aluminum Siding was replaced. Bricks pointed in 2017. Private driveway and a detached two car garage. Included one year home warranty.
Location
State PA
County Delaware
Area Springfield Twp (10442)
Zoning RESIDENTIAL
Rooms
Other Rooms Living Room, Dining Room, Bedroom 2, Bedroom 3, Kitchen, Family Room, Basement, Bedroom 1, Attic, Full Bath, Half Bath
Basement Full, Outside Entrance, Shelving, Sump Pump, Daylight, Partial, Interior Access
Interior
Interior Features Carpet, Ceiling Fan(s), Combination Kitchen/Dining, Dining Area, Family Room Off Kitchen, Kitchen - Table Space, Wood Floors, Window Treatments, Floor Plan - Traditional
Hot Water Electric
Heating Forced Air, Central
Cooling Central A/C
Flooring Hardwood, Carpet, Ceramic Tile, Vinyl
Fireplaces Number 1
Fireplaces Type Mantel(s), Wood
Equipment Cooktop, Dryer - Electric, Oven - Self Cleaning, Oven/Range - Electric, Refrigerator, Washer, Water Heater
Fireplace Y
Window Features Energy Efficient,Insulated,Screens
Appliance Cooktop, Dryer - Electric, Oven - Self Cleaning, Oven/Range - Electric, Refrigerator, Washer, Water Heater
Heat Source Oil, Wood
Laundry Basement, Lower Floor
Exterior
Exterior Feature Roof, Porch(es), Patio(s)
Garage Garage - Rear Entry, Oversized
Garage Spaces 2.0
Fence Rear, Vinyl, Chain Link
Utilities Available Cable TV, Phone, Fiber Optics Available, Electric Available
Waterfront N
Water Access N
Roof Type Shingle,Pitched
Accessibility None
Porch Roof, Porch(es), Patio(s)
Parking Type Driveway, Detached Garage
Total Parking Spaces 2
Garage Y
Building
Story 2
Sewer Public Sewer
Water Public
Architectural Style Colonial
Level or Stories 2
Additional Building Above Grade, Below Grade
Structure Type Dry Wall,2 Story Ceilings
New Construction N
Schools
Elementary Schools Scenic Hill
Middle Schools Richardson
High Schools Springfield
School District Springfield
Others
Senior Community No
Tax ID 42-00-06449-00
Ownership Fee Simple
SqFt Source Assessor
Acceptable Financing FHA, Conventional, Cash, VA
Listing Terms FHA, Conventional, Cash, VA
Financing FHA,Conventional,Cash,VA
Special Listing Condition Standard
Read Less Info
Want to know what your home might be worth? Contact us for a FREE valuation!

Our team is ready to help you sell your home for the highest possible price ASAP

Bought with Thomas Toole III • RE/MAX Main Line-West Chester







