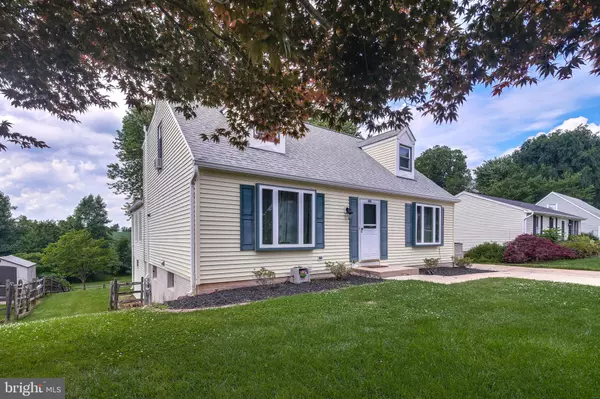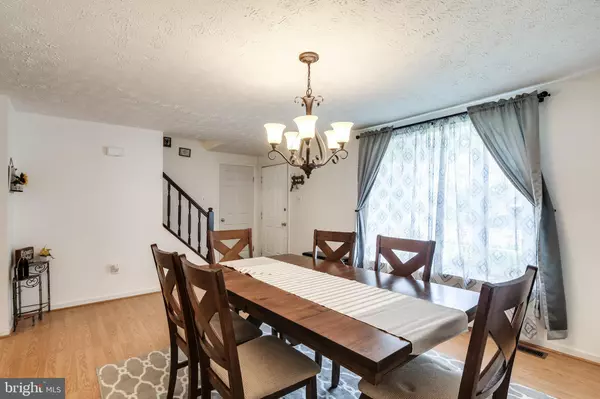$344,900
$344,900
For more information regarding the value of a property, please contact us for a free consultation.
5 Beds
2 Baths
2,358 SqFt
SOLD DATE : 08/25/2020
Key Details
Sold Price $344,900
Property Type Single Family Home
Sub Type Detached
Listing Status Sold
Purchase Type For Sale
Square Footage 2,358 sqft
Price per Sqft $146
Subdivision None Available
MLS Listing ID MDFR266130
Sold Date 08/25/20
Style Cape Cod
Bedrooms 5
Full Baths 2
HOA Y/N N
Abv Grd Liv Area 1,458
Originating Board BRIGHT
Year Built 1986
Annual Tax Amount $3,515
Tax Year 2019
Lot Size 9,583 Sqft
Acres 0.22
Property Description
This Charming 5 Bedroom and 2 Full Bath Cape Cod Has it All! Brand New HVAC Unit! Host Your Evening Dinner Parties in the Dining Room that Opens to the Kitchen, Perfect for Entertaining. The Inviting Eat-In Kitchen Features a Peninsula w/ Breakfast Bar, Sleek Stainless Steel Appliances, Recessed Lighting, Ample Cabinet Space, and Extra Countertop Space, an Ideal Setup For Your Coffee Station. Make Your Way to the Large Sun Filled Family Room which Boasts Lofty Vaulted Ceilings, Ceiling Fans, and New Mitsubishi Slim AC Unit. Step Outside from the Family Room onto the Expansive Rear Deck that Overlooks Your Private, Fenced In Rear Yard that Backs to Trees, Your Private Oasis. The Main Level Is Complete with a Master Bedroom, 2nd Bedroom, and Full Bath. Make Your Way Upstairs to Find 3 Additional Bedrooms and Full Hall Bath, Offering Ample Space for all of Your Needs! The Lower Level with Walk-Out Is Complete with a Recreation Room, Utility Space, and Plenty of Storage Potential! You won't Want to Miss Out on This Perfect Home!
Location
State MD
County Frederick
Zoning RESIDENTIAL
Rooms
Other Rooms Dining Room, Primary Bedroom, Bedroom 2, Bedroom 3, Bedroom 4, Bedroom 5, Kitchen, Family Room, Recreation Room, Utility Room, Full Bath
Basement Connecting Stairway, Full, Outside Entrance, Partially Finished, Rear Entrance, Daylight, Full, Interior Access, Sump Pump, Walkout Level
Main Level Bedrooms 2
Interior
Interior Features Breakfast Area, Carpet, Ceiling Fan(s), Chair Railings, Dining Area, Entry Level Bedroom, Family Room Off Kitchen, Floor Plan - Traditional, Formal/Separate Dining Room, Kitchen - Eat-In, Recessed Lighting, Tub Shower, Window Treatments
Hot Water Electric
Heating Heat Pump(s), Forced Air
Cooling Central A/C, Ceiling Fan(s), Window Unit(s), Ductless/Mini-Split, Wall Unit
Flooring Carpet, Other
Equipment Built-In Microwave, Dishwasher, Disposal, Exhaust Fan, Refrigerator, Icemaker, Oven/Range - Electric, Stainless Steel Appliances
Window Features Screens
Appliance Built-In Microwave, Dishwasher, Disposal, Exhaust Fan, Refrigerator, Icemaker, Oven/Range - Electric, Stainless Steel Appliances
Heat Source Electric
Exterior
Exterior Feature Deck(s)
Fence Rear, Wood
Waterfront N
Water Access N
View Trees/Woods
Accessibility None
Porch Deck(s)
Parking Type Driveway, Off Street
Garage N
Building
Lot Description Backs to Trees, Front Yard, Landscaping, Rear Yard
Story 1.5
Sewer Public Sewer
Water Public
Architectural Style Cape Cod
Level or Stories 1.5
Additional Building Above Grade, Below Grade
Structure Type Vaulted Ceilings
New Construction N
Schools
Elementary Schools Twin Ridge
Middle Schools Windsor Knolls
High Schools Linganore
School District Frederick County Public Schools
Others
Senior Community No
Tax ID 1118383284
Ownership Fee Simple
SqFt Source Assessor
Special Listing Condition Standard
Read Less Info
Want to know what your home might be worth? Contact us for a FREE valuation!

Our team is ready to help you sell your home for the highest possible price ASAP

Bought with Milena P Zamora • RE/MAX One Solutions







