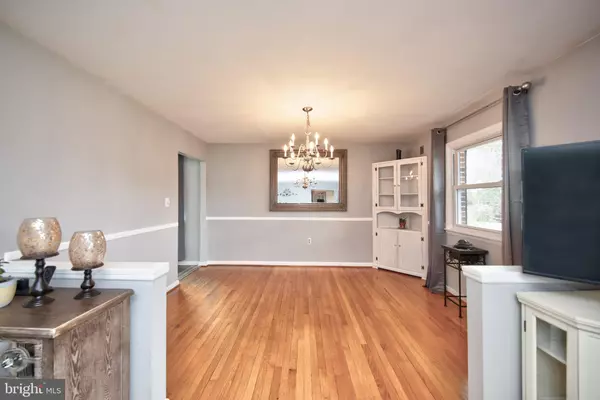$395,000
$395,000
For more information regarding the value of a property, please contact us for a free consultation.
3 Beds
2 Baths
2,039 SqFt
SOLD DATE : 08/21/2020
Key Details
Sold Price $395,000
Property Type Single Family Home
Sub Type Detached
Listing Status Sold
Purchase Type For Sale
Square Footage 2,039 sqft
Price per Sqft $193
Subdivision Hunting Ridge
MLS Listing ID MDHR248664
Sold Date 08/21/20
Style Ranch/Rambler
Bedrooms 3
Full Baths 2
HOA Y/N N
Abv Grd Liv Area 1,539
Originating Board BRIGHT
Year Built 1976
Annual Tax Amount $3,096
Tax Year 2019
Lot Size 0.525 Acres
Acres 0.53
Lot Dimensions 110.00 x
Property Description
Refreshed and ready for you to make your own! This bright and cheery rancher offers many updates . Lots of natural light gives this home a calming appeal! 3 bedrooms on main floor with 2 more rooms in the basement. Both rooms in the basement have cedar closets if you choose to make them bedrooms! Large fenced backyard for entertaining or gazing at the serene view. Home Warranty is being offered by sellers. Please follow CDC guideline when showing this home. This home will not last long!
Location
State MD
County Harford
Zoning RR
Rooms
Basement Full, Interior Access, Outside Entrance, Partially Finished, Side Entrance, Sump Pump, Water Proofing System
Main Level Bedrooms 3
Interior
Interior Features Attic, Cedar Closet(s), Combination Dining/Living, Combination Kitchen/Dining, Dining Area, Entry Level Bedroom, Floor Plan - Open, Kitchen - Eat-In, Primary Bath(s), Water Treat System, Window Treatments, Wood Floors
Hot Water Electric
Heating Forced Air, Central, Heat Pump - Electric BackUp
Cooling Heat Pump(s)
Flooring Hardwood
Fireplaces Number 1
Fireplaces Type Brick
Equipment Built-In Range, Dishwasher, Dryer - Front Loading, Dryer - Electric
Fireplace Y
Appliance Built-In Range, Dishwasher, Dryer - Front Loading, Dryer - Electric
Heat Source Electric
Laundry Basement
Exterior
Exterior Feature Deck(s), Patio(s)
Garage Basement Garage, Garage - Side Entry, Garage Door Opener, Inside Access
Garage Spaces 1.0
Fence Board
Waterfront N
Water Access N
View Pasture
Roof Type Asphalt
Accessibility None
Porch Deck(s), Patio(s)
Parking Type Attached Garage
Attached Garage 1
Total Parking Spaces 1
Garage Y
Building
Lot Description Cul-de-sac, Landscaping
Story 1
Sewer Community Septic Tank, Private Septic Tank
Water Well
Architectural Style Ranch/Rambler
Level or Stories 1
Additional Building Above Grade, Below Grade
New Construction N
Schools
Elementary Schools Youths Benefit
Middle Schools Fallston
High Schools Fallston
School District Harford County Public Schools
Others
Senior Community No
Tax ID 1304013301
Ownership Fee Simple
SqFt Source Assessor
Acceptable Financing Cash, Conventional, FHA, VA
Listing Terms Cash, Conventional, FHA, VA
Financing Cash,Conventional,FHA,VA
Special Listing Condition Standard
Read Less Info
Want to know what your home might be worth? Contact us for a FREE valuation!

Our team is ready to help you sell your home for the highest possible price ASAP

Bought with Laurie M Karll • Keller Williams Legacy







