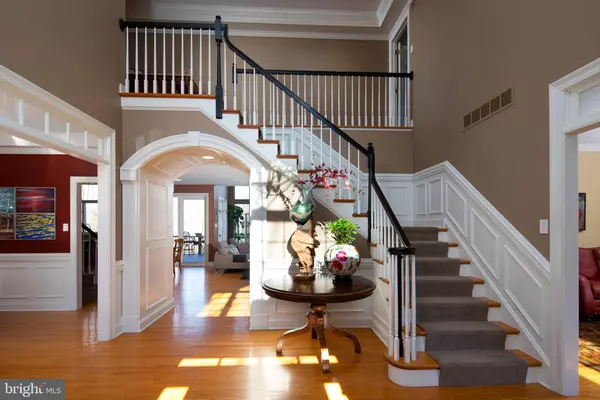$1,124,000
$1,149,900
2.3%For more information regarding the value of a property, please contact us for a free consultation.
4 Beds
5 Baths
4,105 SqFt
SOLD DATE : 08/14/2020
Key Details
Sold Price $1,124,000
Property Type Single Family Home
Sub Type Detached
Listing Status Sold
Purchase Type For Sale
Square Footage 4,105 sqft
Price per Sqft $273
Subdivision Bowmans Tower Farm
MLS Listing ID PABU490208
Sold Date 08/14/20
Style Colonial
Bedrooms 4
Full Baths 3
Half Baths 2
HOA Fees $9/ann
HOA Y/N Y
Abv Grd Liv Area 4,105
Originating Board BRIGHT
Year Built 1993
Annual Tax Amount $14,510
Tax Year 2020
Lot Size 2.100 Acres
Acres 2.1
Lot Dimensions 0.00 x 0.00
Property Description
Welcome home to this exquisite, completely updated, canal-front home in Upper Makefield! Situated in Bowman's Tower Farm, conveniently located midway between New Hope and Washington Crossing. The grand 2-story foyer welcomes you, and features extensive custom millwork and sweeping viewlines in all directions. With formal Living Room to the right and Dining Room to the left, the grand Foyer draws you into the expansive Kitchen/Family Room in rear. The newly renovated Kitchen will meet the demands of the most demanding chef... 6 burners of Wolf induction cooking, Wolfe E-series double ovens with convection cooking, Bosch dishwasher, and Liebherr Bio-Fresh refrigerator. Expansive quartz countertops and massive island accommodates multiple chefs and is perfect for gatherings of family and friends. This open-concept space includes a wonderful Family Room, offering sweeping views, deck access, and gas fireplace. An elegant executive Office featuring custom cabinetry, extensive millwork, and captivating outdoor views. A convenient Laundry Room and 2 Powder Rooms complete the first floor. Upstairs you'll find a sumptuous Master Suite featuring Juliette balcony, exquisite updated marble bath, and endless walk-in closet with custom fit-out. Bedrooms 2 & 3 share a Jack & Jill bath, and Bedroom 4 features a private en-suite bath; perfect for guests. Convenient walk-up attic is perfect for storage, and offers endless possibilities for future expansion. Wonderful finished walk-out basement is light & bright and is perfect for relaxation, exercise, and socializing. Oversized 3-car garage. Enjoy views of migrating birds basking in the pond in rear. Easy canal access affords convenient biking, jogging, or walking.... wonderful in every season! Extensive updates.... New septic system 2014, New kitchen & baths 2015, new furnaces 2016, generator, custom closets, trex decking, lighting. Roof 2011. The list goes on and on. Stucco inspected by Lunny Building Diagnostics and all minor repairs made. Nothing to do but move in! Blue-Ribbon Council Rock School District. Make this your home today!
Location
State PA
County Bucks
Area Upper Makefield Twp (10147)
Zoning CM
Rooms
Other Rooms Living Room, Dining Room, Primary Bedroom, Bedroom 2, Bedroom 3, Bedroom 4, Kitchen, Family Room, Laundry, Office, Recreation Room
Basement Full, Daylight, Full, Fully Finished
Interior
Interior Features Attic, Bar, Breakfast Area, Carpet, Cedar Closet(s), Central Vacuum, Chair Railings, Crown Moldings, Family Room Off Kitchen, Floor Plan - Traditional, Formal/Separate Dining Room, Floor Plan - Open, Kitchen - Eat-In, Kitchen - Gourmet, Kitchen - Island, Kitchen - Table Space, Primary Bath(s), Pantry, Recessed Lighting, Skylight(s), Soaking Tub, Stall Shower, Tub Shower, Upgraded Countertops, Walk-in Closet(s), Water Treat System, Wet/Dry Bar, WhirlPool/HotTub, Window Treatments, Wood Floors
Hot Water Electric
Heating Forced Air
Cooling Central A/C
Flooring Hardwood, Carpet, Ceramic Tile, Marble
Fireplaces Number 1
Fireplaces Type Gas/Propane, Insert, Mantel(s), Stone
Equipment Built-In Microwave, Central Vacuum, Cooktop, Dishwasher, Dryer - Electric, Dryer - Front Loading, Energy Efficient Appliances, Exhaust Fan, Extra Refrigerator/Freezer, Icemaker, Microwave, Oven - Double, Oven - Self Cleaning, Oven - Wall, Oven/Range - Electric, Range Hood, Refrigerator, Six Burner Stove, Stainless Steel Appliances, Surface Unit, Washer - Front Loading, Water Conditioner - Owned, Water Heater - High-Efficiency
Furnishings No
Fireplace Y
Window Features Double Hung,Double Pane,Energy Efficient,Insulated,Low-E,Screens,Skylights,Transom,Vinyl Clad,Wood Frame
Appliance Built-In Microwave, Central Vacuum, Cooktop, Dishwasher, Dryer - Electric, Dryer - Front Loading, Energy Efficient Appliances, Exhaust Fan, Extra Refrigerator/Freezer, Icemaker, Microwave, Oven - Double, Oven - Self Cleaning, Oven - Wall, Oven/Range - Electric, Range Hood, Refrigerator, Six Burner Stove, Stainless Steel Appliances, Surface Unit, Washer - Front Loading, Water Conditioner - Owned, Water Heater - High-Efficiency
Heat Source Oil
Laundry Main Floor
Exterior
Exterior Feature Deck(s), Balcony
Parking Features Garage - Side Entry, Garage Door Opener, Inside Access, Oversized
Garage Spaces 3.0
Utilities Available Cable TV, Propane, Under Ground
Amenities Available Common Grounds
Water Access Y
Water Access Desc Canoe/Kayak,Fishing Allowed,Private Access
View Canal, Garden/Lawn, Pond, Trees/Woods, Water
Roof Type Architectural Shingle
Accessibility None
Porch Deck(s), Balcony
Attached Garage 3
Total Parking Spaces 3
Garage Y
Building
Lot Description Partly Wooded, Level, Pond, Private, Rear Yard, Premium
Story 2
Sewer On Site Septic
Water Well
Architectural Style Colonial
Level or Stories 2
Additional Building Above Grade, Below Grade
Structure Type Dry Wall,2 Story Ceilings,9'+ Ceilings,Cathedral Ceilings,High
New Construction N
Schools
Elementary Schools Sol Feinstone
Middle Schools Newtown
High Schools Council Rock High School North
School District Council Rock
Others
HOA Fee Include Common Area Maintenance
Senior Community No
Tax ID 47-007-030-005
Ownership Fee Simple
SqFt Source Assessor
Security Features Monitored,Security System
Acceptable Financing Cash, Conventional
Listing Terms Cash, Conventional
Financing Cash,Conventional
Special Listing Condition Standard
Read Less Info
Want to know what your home might be worth? Contact us for a FREE valuation!

Our team is ready to help you sell your home for the highest possible price ASAP

Bought with Amy Levine • Coldwell Banker Hearthside






