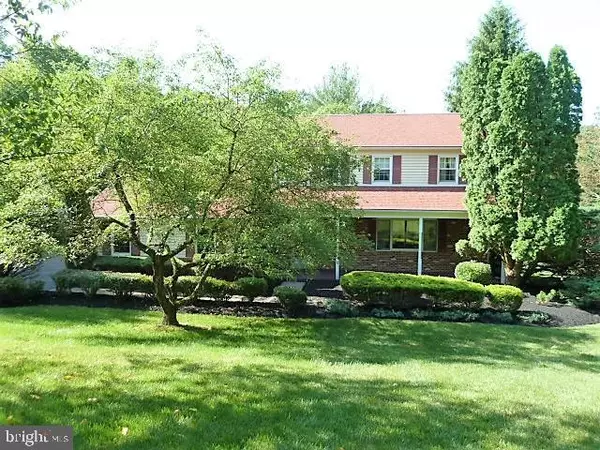$490,000
$495,000
1.0%For more information regarding the value of a property, please contact us for a free consultation.
4 Beds
2 Baths
2,380 SqFt
SOLD DATE : 08/14/2020
Key Details
Sold Price $490,000
Property Type Single Family Home
Sub Type Detached
Listing Status Sold
Purchase Type For Sale
Square Footage 2,380 sqft
Price per Sqft $205
Subdivision Spring Hill
MLS Listing ID PABU500360
Sold Date 08/14/20
Style Colonial
Bedrooms 4
Full Baths 2
HOA Y/N N
Abv Grd Liv Area 2,380
Originating Board BRIGHT
Year Built 1975
Annual Tax Amount $7,063
Tax Year 2020
Lot Size 0.907 Acres
Acres 0.91
Lot Dimensions 162.00 x 244.00
Property Description
This one owner home has been well cared for over the years. The kitchen has been renovated with Cherry Cabinets, granite counter tops, built in desk, tile back splash and newer appliances. There is a large family room with built in bookcases, surround sound, hardwood flooring and a back door to a large deck which overlooks a beautiful, peaceful and private back yard. Its location of a quiet cul-de-sac is close to both Route 202 and Route 263 for quick access to whichever way you need to go! The basement could be finished as it is ground level in the back with a walk out door already there. It has several spacious closets there and lots of shelving built in. There is also a sink there and the home has a water softener and summer winter hookup for hot water. The two car side entry garage has door openers. This is a four bedroom home but one of the walls was removed between two bedrooms but there are closets for each if you need to have a wall put back in to make it four bedrooms. This is an estate sale so there are a lot of items being auctioned off for sale. The auction should be complete by Mid July and the home emptied out. It is easy to show. Just call Showingtime or go on line to set up your appointment.
Location
State PA
County Bucks
Area Buckingham Twp (10106)
Zoning R1
Rooms
Other Rooms Living Room, Dining Room, Primary Bedroom, Bedroom 2, Bedroom 3, Bedroom 4, Kitchen, Family Room, Foyer, Laundry, Bathroom 2, Primary Bathroom, Half Bath
Basement Full
Interior
Interior Features Attic, Built-Ins, Breakfast Area, Chair Railings, Crown Moldings, Family Room Off Kitchen, Floor Plan - Traditional, Kitchen - Eat-In, Primary Bath(s), Pantry, Recessed Lighting, Stall Shower, Tub Shower, Upgraded Countertops, Wainscotting, Water Treat System, Wood Floors
Hot Water S/W Changeover, Oil
Heating Baseboard - Hot Water
Cooling Central A/C
Flooring Fully Carpeted, Ceramic Tile, Hardwood
Fireplaces Number 1
Fireplaces Type Equipment, Brick, Mantel(s), Screen, Wood
Equipment Built-In Microwave, Dishwasher, Disposal, Dryer - Electric, Exhaust Fan, Oven/Range - Electric, Range Hood, Refrigerator, Washer, Water Conditioner - Owned
Furnishings No
Fireplace Y
Window Features Double Hung,Double Pane,Insulated,Vinyl Clad
Appliance Built-In Microwave, Dishwasher, Disposal, Dryer - Electric, Exhaust Fan, Oven/Range - Electric, Range Hood, Refrigerator, Washer, Water Conditioner - Owned
Heat Source Oil
Laundry Dryer In Unit, Main Floor, Washer In Unit
Exterior
Exterior Feature Deck(s), Patio(s)
Parking Features Garage - Side Entry, Built In, Garage Door Opener, Inside Access, Oversized
Garage Spaces 6.0
Water Access N
Roof Type Fiberglass,Shingle,Pitched,Architectural Shingle
Street Surface Black Top
Accessibility 2+ Access Exits
Porch Deck(s), Patio(s)
Road Frontage Boro/Township
Attached Garage 2
Total Parking Spaces 6
Garage Y
Building
Lot Description Backs to Trees, Cul-de-sac, Front Yard, Open, Rear Yard, Road Frontage, SideYard(s), Sloping, Trees/Wooded
Story 2
Sewer On Site Septic
Water Private, Well
Architectural Style Colonial
Level or Stories 2
Additional Building Above Grade, Below Grade
Structure Type Dry Wall
New Construction N
Schools
High Schools Central Bucks High School East
School District Central Bucks
Others
Senior Community No
Tax ID 06-008-077-002
Ownership Fee Simple
SqFt Source Assessor
Acceptable Financing Cash, Conventional, FHA, FHA 203(b), USDA, VA
Horse Property N
Listing Terms Cash, Conventional, FHA, FHA 203(b), USDA, VA
Financing Cash,Conventional,FHA,FHA 203(b),USDA,VA
Special Listing Condition Standard
Read Less Info
Want to know what your home might be worth? Contact us for a FREE valuation!

Our team is ready to help you sell your home for the highest possible price ASAP

Bought with Arthur Mazzei • Addison Wolfe Real Estate






