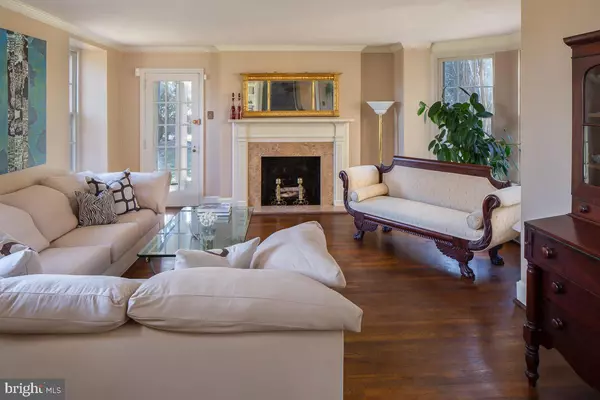$1,002,000
$1,000,000
0.2%For more information regarding the value of a property, please contact us for a free consultation.
4 Beds
4 Baths
3,985 SqFt
SOLD DATE : 08/14/2020
Key Details
Sold Price $1,002,000
Property Type Single Family Home
Sub Type Detached
Listing Status Sold
Purchase Type For Sale
Square Footage 3,985 sqft
Price per Sqft $251
Subdivision Penn Valley
MLS Listing ID PAMC640036
Sold Date 08/14/20
Style Colonial
Bedrooms 4
Full Baths 3
Half Baths 1
HOA Y/N N
Abv Grd Liv Area 3,609
Originating Board BRIGHT
Year Built 1936
Annual Tax Amount $14,486
Tax Year 2019
Lot Size 0.471 Acres
Acres 0.47
Lot Dimensions 112.00 x 0.00
Property Description
This masterfully crafted stone colonial located on a most desirable Penn Valley street exudes quality, with hard to replicate details of the past including deep window sills, intricate crown molding, gorgeous archways, and hardwood floors. Must-haves for today's living are the upgraded kitchen and baths, and an expanded, renovated master suite. Another exceptional feature of this property is the 1953 family room addition designed by renowned local architect Vincent Kling. Enter the entry foyer from the arched-portico covered front door, and take in all the details that make this home so special. The foyer connects on the left to the expansive living room with wood-burning fireplace and bay window exiting to the covered flagstone porch, or on the right to a bright, cheery office with built-in white cabinetry, file drawers and shelves. Through the foyer arches, the hallway gives a glimpse of the back of the property while offering a good-sized closet, Italian Murano glass sconces, and a lovely powder room. Enter the large dining room with deep-silled windows plus a beautifully milled archway to a bonus alcove that exits to a bluestone patio. The dining room also accesses the large Vincent Kling family room addition which includes big, bright windows, a copper fireplace, an exposed stone wall, extensive built-ins and an outside entrance to the back yard. Step from the dining room to the slate-floored kitchen with white cabinetry including cabinet-front refrigerator and dishwasher, stainless steel corner sink, Bosch gas stove and built-in microwave, and leather-finished granite countertops. Step down to the breakfast room with Pella sliding doors containing built-in blinds to additional stone patio with gas grill and dedicated gas line, and continue from breakfast room to pantry, attached 2-car garage, and hallway to lower level and entry foyer. Upstairs is a large master suite with bay window and 2 walk-in closets with organization systems, and a huge Carrera marble master bath featuring steam shower, jetted tub and make-up vanity. The upstairs also contains a second en suite bedroom with large closet fashioned from former back stairs, two more sizeable bedrooms with ample closet space, a marble hall bath with steam shower, a hall combination linen/cedar closet, and pull-down stairs which accesses great storage in the big, unfinished attic. The lower level offers a finished flex space w/fireplace, sauna and laundry room, as well as a mechanical room with brand new central air, central heat and hot water heater. On a half-acre level lot, this home provides easy access to Lower Merion schools, shopping, and all major highways. No sale sign on property. One-year, 2-10 Home Warranty included with sale. Please remove shoes or wear booties and follow all COVID-19 guidelines when viewing property. Offers will be reviewed Sunday, June 14, 2020 at 8:00 PM.
Location
State PA
County Montgomery
Area Lower Merion Twp (10640)
Zoning R1
Direction East
Rooms
Basement Partial
Interior
Interior Features Attic, Breakfast Area, Built-Ins, Crown Moldings, Exposed Beams, Primary Bath(s), Sauna, Upgraded Countertops, Wet/Dry Bar, Wood Floors
Hot Water Electric
Cooling Central A/C
Flooring Hardwood, Slate
Fireplaces Number 3
Fireplaces Type Wood, Mantel(s)
Equipment Disposal, Dishwasher, Refrigerator, Built-In Microwave, Dryer - Electric, Dryer - Front Loading, Exhaust Fan, Humidifier, Icemaker, Oven/Range - Gas, Stainless Steel Appliances, Washer - Front Loading, Water Heater, Range Hood
Furnishings No
Fireplace Y
Window Features Bay/Bow,Screens,Casement,Storm,Wood Frame
Appliance Disposal, Dishwasher, Refrigerator, Built-In Microwave, Dryer - Electric, Dryer - Front Loading, Exhaust Fan, Humidifier, Icemaker, Oven/Range - Gas, Stainless Steel Appliances, Washer - Front Loading, Water Heater, Range Hood
Heat Source Natural Gas, Electric
Laundry Basement
Exterior
Exterior Feature Porch(es), Patio(s)
Garage Garage - Front Entry
Garage Spaces 2.0
Waterfront N
Water Access N
Roof Type Asphalt,Flat,Shingle
Accessibility None
Porch Porch(es), Patio(s)
Road Frontage Public
Parking Type Attached Garage
Attached Garage 2
Total Parking Spaces 2
Garage Y
Building
Lot Description Level, Rear Yard, Road Frontage
Story 2
Sewer Public Sewer
Water Public
Architectural Style Colonial
Level or Stories 2
Additional Building Above Grade, Below Grade
Structure Type Beamed Ceilings
New Construction N
Schools
Elementary Schools Penn Vall
Middle Schools Welsh Valley
High Schools Harriton
School District Lower Merion
Others
Senior Community No
Tax ID 40-00-17448-008
Ownership Fee Simple
SqFt Source Assessor
Security Features Security System
Acceptable Financing Cash, Conventional
Horse Property N
Listing Terms Cash, Conventional
Financing Cash,Conventional
Special Listing Condition Standard
Read Less Info
Want to know what your home might be worth? Contact us for a FREE valuation!

Our team is ready to help you sell your home for the highest possible price ASAP

Bought with Paul S Lipowicz • Compass RE







