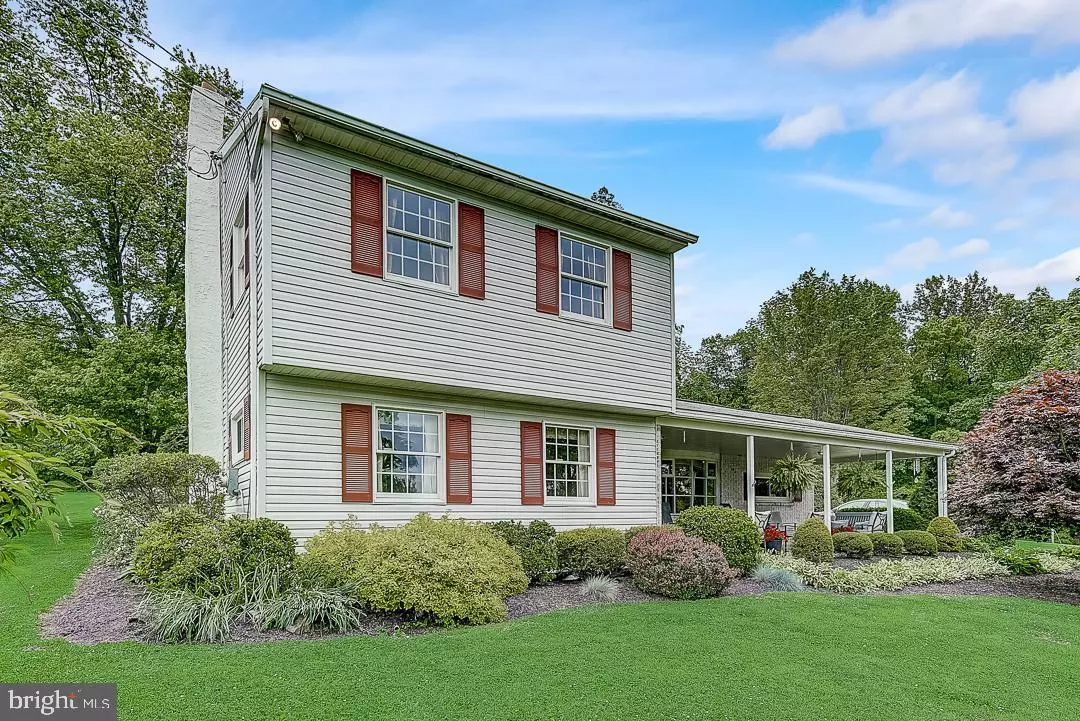$350,000
$365,000
4.1%For more information regarding the value of a property, please contact us for a free consultation.
3 Beds
2 Baths
2,100 SqFt
SOLD DATE : 07/30/2020
Key Details
Sold Price $350,000
Property Type Single Family Home
Sub Type Detached
Listing Status Sold
Purchase Type For Sale
Square Footage 2,100 sqft
Price per Sqft $166
Subdivision Green Lane
MLS Listing ID PAMC650818
Sold Date 07/30/20
Style Colonial
Bedrooms 3
Full Baths 2
HOA Y/N N
Abv Grd Liv Area 2,100
Originating Board BRIGHT
Year Built 1966
Annual Tax Amount $5,452
Tax Year 2019
Lot Size 4.200 Acres
Acres 4.2
Lot Dimensions 200.00 x 0.00
Property Description
Don't miss this beautifully maintained colonial perched on a sprawling 4.2 acre lot! As you enter the home from the large, welcoming front porch, you are greeted by gleaming hardwood floors in the living room with wood-burning brick fireplace and into the spacious main floor bedroom with large closet! The dining room has natural light pouring in from the sliding glass doors that lead out to the paved patio overlooking the large private rear yard! The kitchen is conveniently located right off of the dining room and features beautiful wooden cabinets, plenty of counter space and a lovely breakfast bar. A bright and oversized family room and full bath round out the main level of this fantastic home! The upper level boasts 2 well appointed bedrooms with closets and another full bath. *** NEW SEPTIC SYSTEM BEING AND NEW ROOF - BOTH BEING INSTALLED JUNE 2020. This large oversized lot features a garage and shed for storage. This is the one! *2 parcels included in sale for a total acreage of 4.2 acres! Tax records included in document section.*
Location
State PA
County Montgomery
Area Marlborough Twp (10645)
Zoning R1
Rooms
Other Rooms Living Room, Dining Room, Primary Bedroom, Bedroom 2, Kitchen, Family Room, Bedroom 1, Full Bath
Basement Full, Unfinished
Main Level Bedrooms 1
Interior
Interior Features Breakfast Area, Carpet, Combination Kitchen/Dining, Entry Level Bedroom, Family Room Off Kitchen, Kitchen - Eat-In, Kitchen - Island, Tub Shower
Hot Water Electric, S/W Changeover
Heating Baseboard - Hot Water
Cooling Central A/C
Flooring Carpet, Hardwood
Fireplaces Number 1
Fireplaces Type Wood
Fireplace Y
Heat Source Oil
Laundry Basement
Exterior
Exterior Feature Patio(s), Porch(es)
Garage Spaces 8.0
Waterfront N
Water Access N
Roof Type Shingle
Accessibility None
Porch Patio(s), Porch(es)
Parking Type Driveway
Total Parking Spaces 8
Garage N
Building
Lot Description Additional Lot(s)
Story 2
Sewer On Site Septic
Water Well
Architectural Style Colonial
Level or Stories 2
Additional Building Above Grade, Below Grade
New Construction N
Schools
Elementary Schools Marlborough
Middle Schools Upper Perkiomen
High Schools Upper Perkiomen
School District Upper Perkiomen
Others
Senior Community No
Tax ID 45-00-00529-002 - 45-00-00526-005
Ownership Fee Simple
SqFt Source Estimated
Acceptable Financing Cash, FHA, Conventional, VA
Horse Property N
Listing Terms Cash, FHA, Conventional, VA
Financing Cash,FHA,Conventional,VA
Special Listing Condition Standard
Read Less Info
Want to know what your home might be worth? Contact us for a FREE valuation!

Our team is ready to help you sell your home for the highest possible price ASAP

Bought with Paul Sabia • RE/MAX Keystone







