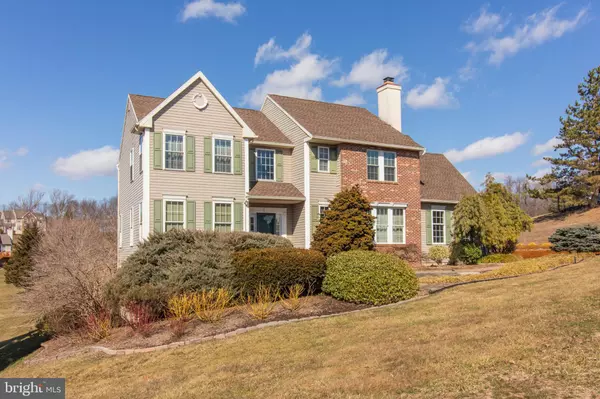$415,000
$424,900
2.3%For more information regarding the value of a property, please contact us for a free consultation.
4 Beds
3 Baths
2,646 SqFt
SOLD DATE : 07/29/2020
Key Details
Sold Price $415,000
Property Type Single Family Home
Sub Type Detached
Listing Status Sold
Purchase Type For Sale
Square Footage 2,646 sqft
Price per Sqft $156
Subdivision Highland Glen
MLS Listing ID PACT500012
Sold Date 07/29/20
Style Colonial
Bedrooms 4
Full Baths 2
Half Baths 1
HOA Y/N N
Abv Grd Liv Area 2,646
Originating Board BRIGHT
Year Built 1996
Annual Tax Amount $6,119
Tax Year 2019
Lot Size 1.100 Acres
Acres 1.1
Lot Dimensions 0.00 x 0.00
Property Description
Come and fall in love with this beautiful, well maintained and updated home conveniently located to major routes, the Award winning Kennett Consolidated School District and the bubbling downtown Kennett Borough Shops and Restaurants! The home features many updates including being Freshly Painted, many windows and doors replaced, younger HVAC System, New Roof, New Well Pump and a remolded Master Bath that will knock your socks off! The entry starts with a bright, naturally lit two story Entry Foyer. To the left is the Formal Living Room and Formal Dining Room which are accented by Custom Trim work and 9' ceilings. To the right is the Family Room which is anchored by a cozy wood burning fireplace. A Convenient Powder room is located on the main level. The Kitchen is large and boasts newer Corian Countertops, fantastic 42" Oak cabinetry, Pantry and large Breakfast Room. From here, there is easy access to the laundry room and 2.5 Car Garage. You can also access the over sized two level custom Deck with views that are to die for and I am told the Sunsets are fantastic! A great place to end the day. The second level features a balcony overlook of the entry foyer. The Master Bedroom Suite is simply beautiful and features a large walk-in closet plus a remolded bath just completed in 2017 that features a double bowl vanity, custom cabinetry, a gorgeous soaking tub and a large walk-in shower. This space will get your attention. In addition, there are 3 other good sized bedrooms, a hall bath, plus a large Bonus room that could be your at home office (nice built-ins and shelves), kids study or play area, theater space or an additional 5th bedroom. The choices are endless. The basement is unfinished but it is a walkout basement that is ready to be finished and has an exterior deck already in place. This home is a wonderful opportunity to enjoy the "country" feel of Chester County with easy access to "downtown Kennett"! The views are tremendous, the home has been maintained beautifully by the original owner and is ready for a new owner. Come and make this House, your Home!
Location
State PA
County Chester
Area New Garden Twp (10360)
Zoning R1
Direction South
Rooms
Other Rooms Living Room, Dining Room, Primary Bedroom, Bedroom 3, Bedroom 4, Kitchen, Family Room, Basement, Foyer, Laundry, Bathroom 2, Bonus Room, Primary Bathroom
Basement Full, Daylight, Full, Walkout Level, Unfinished
Interior
Interior Features Breakfast Area, Built-Ins, Carpet, Chair Railings, Crown Moldings, Family Room Off Kitchen, Formal/Separate Dining Room, Kitchen - Eat-In, Primary Bath(s), Pantry, Skylight(s), Soaking Tub, Stall Shower, Upgraded Countertops, Wainscotting, Walk-in Closet(s), Water Treat System, Wood Floors
Hot Water Natural Gas
Heating Forced Air
Cooling Central A/C
Flooring Carpet, Ceramic Tile, Hardwood, Vinyl
Fireplaces Number 1
Fireplaces Type Metal, Screen, Wood
Equipment Built-In Range, Dishwasher, Oven - Self Cleaning, Oven/Range - Gas
Fireplace Y
Appliance Built-In Range, Dishwasher, Oven - Self Cleaning, Oven/Range - Gas
Heat Source Natural Gas
Laundry Main Floor
Exterior
Exterior Feature Deck(s), Patio(s)
Parking Features Additional Storage Area, Garage - Side Entry, Garage Door Opener, Inside Access
Garage Spaces 2.0
Water Access N
View Panoramic
Roof Type Asphalt
Accessibility None
Porch Deck(s), Patio(s)
Attached Garage 2
Total Parking Spaces 2
Garage Y
Building
Story 2
Sewer Septic Exists
Water Well
Architectural Style Colonial
Level or Stories 2
Additional Building Above Grade, Below Grade
New Construction N
Schools
School District Kennett Consolidated
Others
Pets Allowed Y
Senior Community No
Tax ID 60-01 -0004.3700
Ownership Fee Simple
SqFt Source Assessor
Security Features Security System
Acceptable Financing Cash, Conventional
Listing Terms Cash, Conventional
Financing Cash,Conventional
Special Listing Condition Standard
Pets Allowed No Pet Restrictions
Read Less Info
Want to know what your home might be worth? Contact us for a FREE valuation!

Our team is ready to help you sell your home for the highest possible price ASAP

Bought with Linzee Ciprani • KW Greater West Chester






