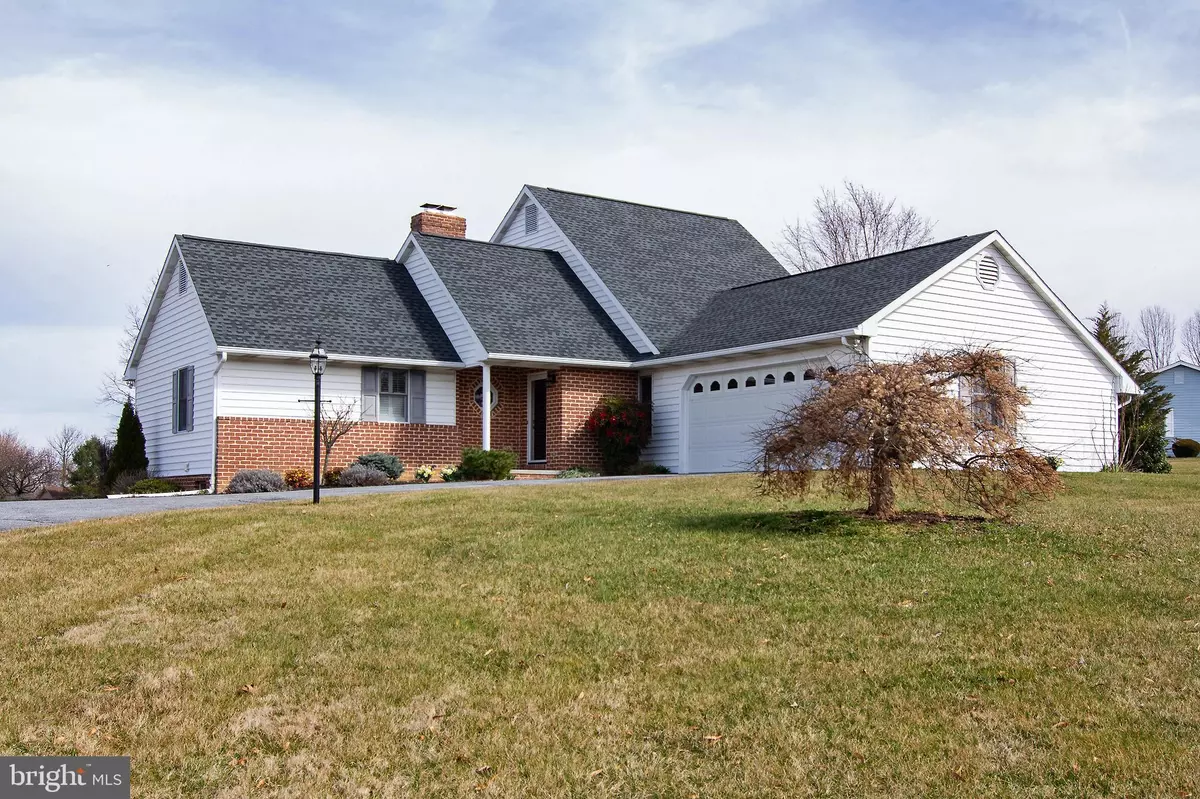$288,000
$298,750
3.6%For more information regarding the value of a property, please contact us for a free consultation.
3 Beds
4 Baths
1,811 SqFt
SOLD DATE : 07/27/2020
Key Details
Sold Price $288,000
Property Type Single Family Home
Sub Type Detached
Listing Status Sold
Purchase Type For Sale
Square Footage 1,811 sqft
Price per Sqft $159
Subdivision Valley Crest
MLS Listing ID PAAD110878
Sold Date 07/27/20
Style Contemporary
Bedrooms 3
Full Baths 3
Half Baths 1
HOA Y/N N
Abv Grd Liv Area 1,634
Originating Board BRIGHT
Year Built 1989
Annual Tax Amount $4,315
Tax Year 2019
Lot Size 1.030 Acres
Acres 1.03
Property Description
Neat As A Pin - Move Right In! Pride of ownership shines throughout this lovely 3 bedroom 3.5 bath home just minutes from the MD/PA line! Many up dates compliment this beautifully maintained home. Upgrades in the last 6 years include: All rooms (except basement bath) have been painted. New flooring and countertops were installed in the kitchen, cupboards were added in the breakfast nook with appliance lifts in two and 5 pull out shelves. New stainless steel sink and faucet, new gas line, tank (owned) and gas stove (electric outlet is still in place) new refrigerator, ceiling light, ceiling fan and microwave. Laundry room has new flooring, paint and blinds. Washer & Dryer (2019). Hardwood flooring in Formal dining room, hallway and in walk-in closet in Master Bedroom. Master Bath has new mirror, light fixture and vanity top. Powder room has new vanity with granite counter, 3 way mirror and light fixture. New ceiling light in dining room, built-in bookcases in living room as well as new carpet, ceiling fan and door handles on French Doors to covered patio. New carpet on stairs and 2nd floor landing. New water heater (2/27/2020) New landscaping outside and the Amish shed was installed in 2015. Make your appointment to see this beauty today!
Location
State PA
County Adams
Area Union Twp (14341)
Zoning RESIDENTIAL
Rooms
Other Rooms Living Room, Dining Room, Bedroom 2, Bedroom 3, Kitchen, Den, Bedroom 1, Laundry, Bathroom 1, Bathroom 2, Bathroom 3, Attic, Half Bath
Basement Full
Main Level Bedrooms 1
Interior
Hot Water Electric
Heating Heat Pump(s)
Cooling Central A/C
Flooring Carpet, Hardwood, Ceramic Tile, Concrete, Vinyl
Fireplaces Number 1
Fireplaces Type Wood
Equipment Dryer, Refrigerator, Washer, Water Heater, Dishwasher, Oven/Range - Gas
Fireplace Y
Appliance Dryer, Refrigerator, Washer, Water Heater, Dishwasher, Oven/Range - Gas
Heat Source Electric
Laundry Main Floor
Exterior
Exterior Feature Patio(s)
Garage Garage Door Opener
Garage Spaces 2.0
Utilities Available Propane
Waterfront N
Water Access N
Accessibility Level Entry - Main
Porch Patio(s)
Parking Type Attached Garage, Driveway
Attached Garage 2
Total Parking Spaces 2
Garage Y
Building
Story 2
Sewer On Site Septic
Water Well
Architectural Style Contemporary
Level or Stories 2
Additional Building Above Grade, Below Grade
New Construction N
Schools
School District Littlestown Area
Others
Senior Community No
Tax ID 41J17-0187---000
Ownership Fee Simple
SqFt Source Assessor
Acceptable Financing Cash, Conventional, FHA, USDA, VA
Listing Terms Cash, Conventional, FHA, USDA, VA
Financing Cash,Conventional,FHA,USDA,VA
Special Listing Condition Standard
Read Less Info
Want to know what your home might be worth? Contact us for a FREE valuation!

Our team is ready to help you sell your home for the highest possible price ASAP

Bought with Jennifer A Jenkins • Long & Foster Real Estate, Inc.







