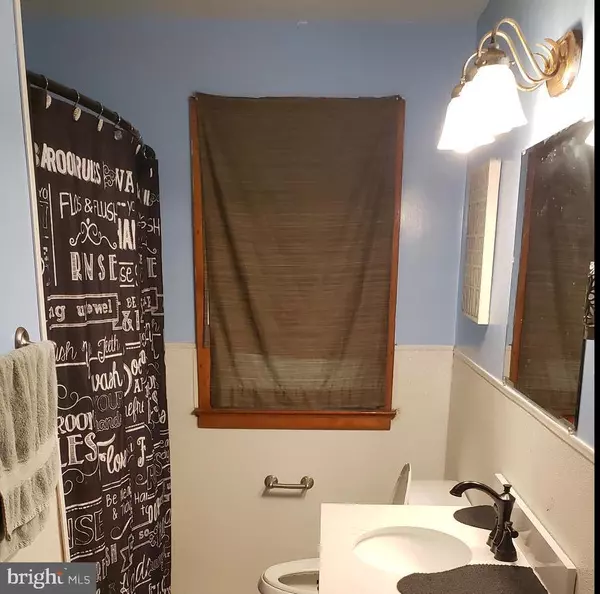$160,000
$159,900
0.1%For more information regarding the value of a property, please contact us for a free consultation.
3 Beds
1 Bath
1,746 SqFt
SOLD DATE : 07/10/2020
Key Details
Sold Price $160,000
Property Type Single Family Home
Sub Type Detached
Listing Status Sold
Purchase Type For Sale
Square Footage 1,746 sqft
Price per Sqft $91
Subdivision None Available
MLS Listing ID PACT506264
Sold Date 07/10/20
Style Ranch/Rambler
Bedrooms 3
Full Baths 1
HOA Y/N N
Abv Grd Liv Area 1,746
Originating Board BRIGHT
Year Built 1956
Annual Tax Amount $5,376
Tax Year 2019
Lot Size 0.581 Acres
Acres 0.58
Lot Dimensions 0.00 x 0.00
Property Description
Great Ranch home on a .58 acre. Nice back yard area. House needs a little TLC. But very nice as it is. Selling As Is. Buyers need to inspect for informational purposes.
Location
State PA
County Chester
Area West Fallowfield Twp (10344)
Zoning C
Rooms
Other Rooms Living Room, Dining Room, Bedroom 2, Kitchen, Family Room, Bedroom 1, Primary Bathroom
Basement Full, Partially Finished
Main Level Bedrooms 3
Interior
Hot Water Electric
Heating Forced Air
Cooling Central A/C
Flooring Carpet, Vinyl
Equipment None
Fireplace N
Heat Source Oil
Laundry Basement
Exterior
Exterior Feature Breezeway, Patio(s)
Garage Oversized
Garage Spaces 7.0
Waterfront N
Water Access N
Roof Type Asphalt
Street Surface Paved
Accessibility None
Porch Breezeway, Patio(s)
Road Frontage Boro/Township
Parking Type Driveway, Detached Garage, Off Site
Total Parking Spaces 7
Garage Y
Building
Lot Description Level
Story 1
Sewer On Site Septic, Septic Exists
Water Well
Architectural Style Ranch/Rambler
Level or Stories 1
Additional Building Above Grade, Below Grade
Structure Type Wood Walls
New Construction N
Schools
School District Octorara Area
Others
Senior Community No
Tax ID 44-08 -0002
Ownership Fee Simple
SqFt Source Assessor
Acceptable Financing Cash, Conventional
Horse Property N
Listing Terms Cash, Conventional
Financing Cash,Conventional
Special Listing Condition Standard
Read Less Info
Want to know what your home might be worth? Contact us for a FREE valuation!

Our team is ready to help you sell your home for the highest possible price ASAP

Bought with Christina A Cardone • Keller Williams Real Estate - Media







