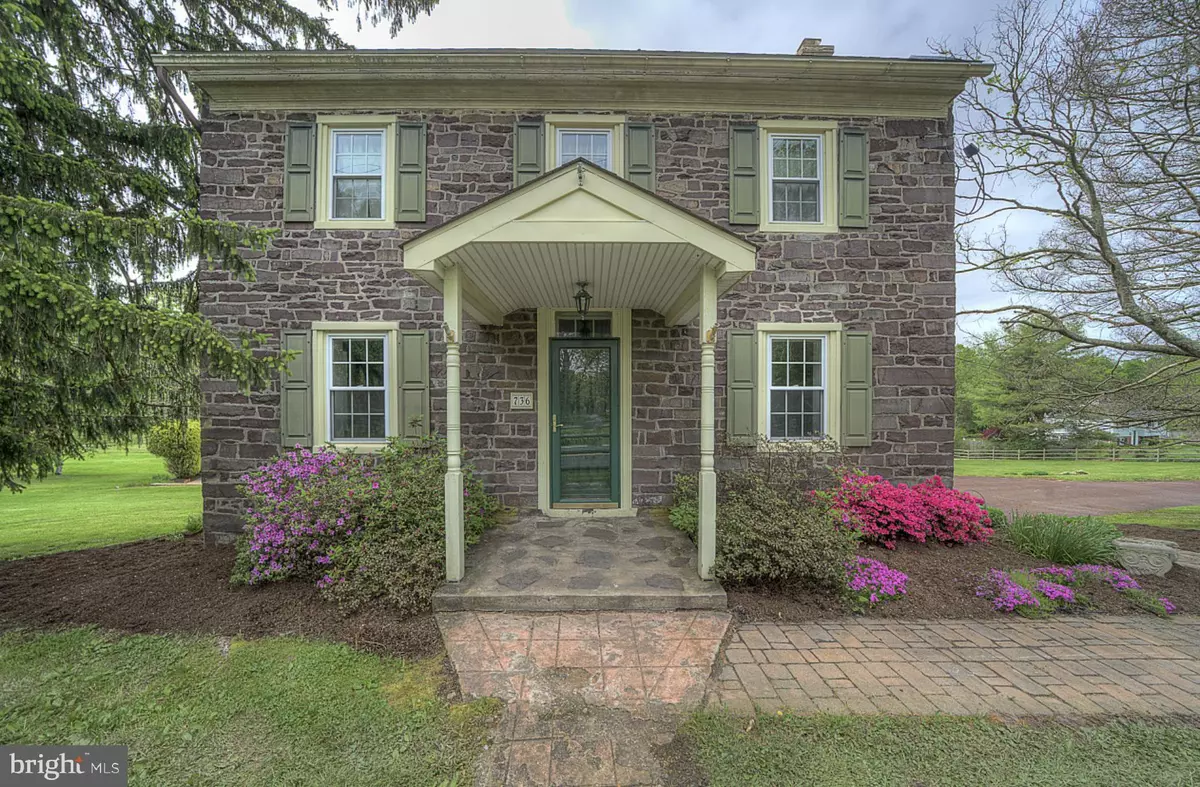$425,000
$425,000
For more information regarding the value of a property, please contact us for a free consultation.
4 Beds
4 Baths
2,880 SqFt
SOLD DATE : 07/09/2020
Key Details
Sold Price $425,000
Property Type Single Family Home
Sub Type Detached
Listing Status Sold
Purchase Type For Sale
Square Footage 2,880 sqft
Price per Sqft $147
Subdivision None Available
MLS Listing ID PAMC650154
Sold Date 07/09/20
Style Colonial
Bedrooms 4
Full Baths 3
Half Baths 1
HOA Y/N N
Abv Grd Liv Area 2,880
Originating Board BRIGHT
Year Built 1795
Annual Tax Amount $6,646
Tax Year 2019
Lot Size 3.260 Acres
Acres 3.26
Lot Dimensions 386.00 x 0.00
Property Description
What an opportunity to live an amazing lifestyle! Circa late 1700 s farmhouse with much original charm combined with many updates for the needs and wants of today! Four bedrooms with 1 as walkthrough, 3.5 baths, finished basement, 3.26 acres, barn, gorgeous views, and a dreamy in-ground pool! Original home offers open beam ceilings, wide plank pine floors, beautiful stone walls. Kitchen updated and with spacious eat in area. Bonus first floor flex room great for entertaining, home office, formal dining room, or play room. Upstairs features all 3-4 bedrooms, including a recently added true master suite. Master suite is sprawling with a lounge area, absolutely gorgeous windows, pleasing paint colors and fixtures, 2 walk in closets to satisfy all possible storage needs, and a luxurious en suite bathroom with tiled shower and flooring and generous double vanity. Incredibly maintained and beautifully updated throughout - make your appointment!
Location
State PA
County Montgomery
Area Salford Twp (10644)
Zoning R60
Rooms
Basement Full
Interior
Heating Baseboard - Electric
Cooling None
Fireplaces Number 1
Equipment Built-In Microwave, Dishwasher, Oven - Single, Refrigerator, Water Heater
Appliance Built-In Microwave, Dishwasher, Oven - Single, Refrigerator, Water Heater
Heat Source Electric
Exterior
Garage Built In, Basement Garage, Garage - Side Entry
Garage Spaces 2.0
Waterfront N
Water Access N
Accessibility Mobility Improvements
Parking Type Attached Garage, Driveway
Attached Garage 2
Total Parking Spaces 2
Garage Y
Building
Story 2
Sewer On Site Septic
Water Well
Architectural Style Colonial
Level or Stories 2
Additional Building Above Grade, Below Grade
New Construction N
Schools
School District Souderton Area
Others
Senior Community No
Tax ID 44-00-01202-005
Ownership Fee Simple
SqFt Source Assessor
Acceptable Financing Cash, Conventional, FHA
Listing Terms Cash, Conventional, FHA
Financing Cash,Conventional,FHA
Special Listing Condition Standard
Read Less Info
Want to know what your home might be worth? Contact us for a FREE valuation!

Our team is ready to help you sell your home for the highest possible price ASAP

Bought with Emily Landis Torres • Keller Williams Real Estate-Montgomeryville







