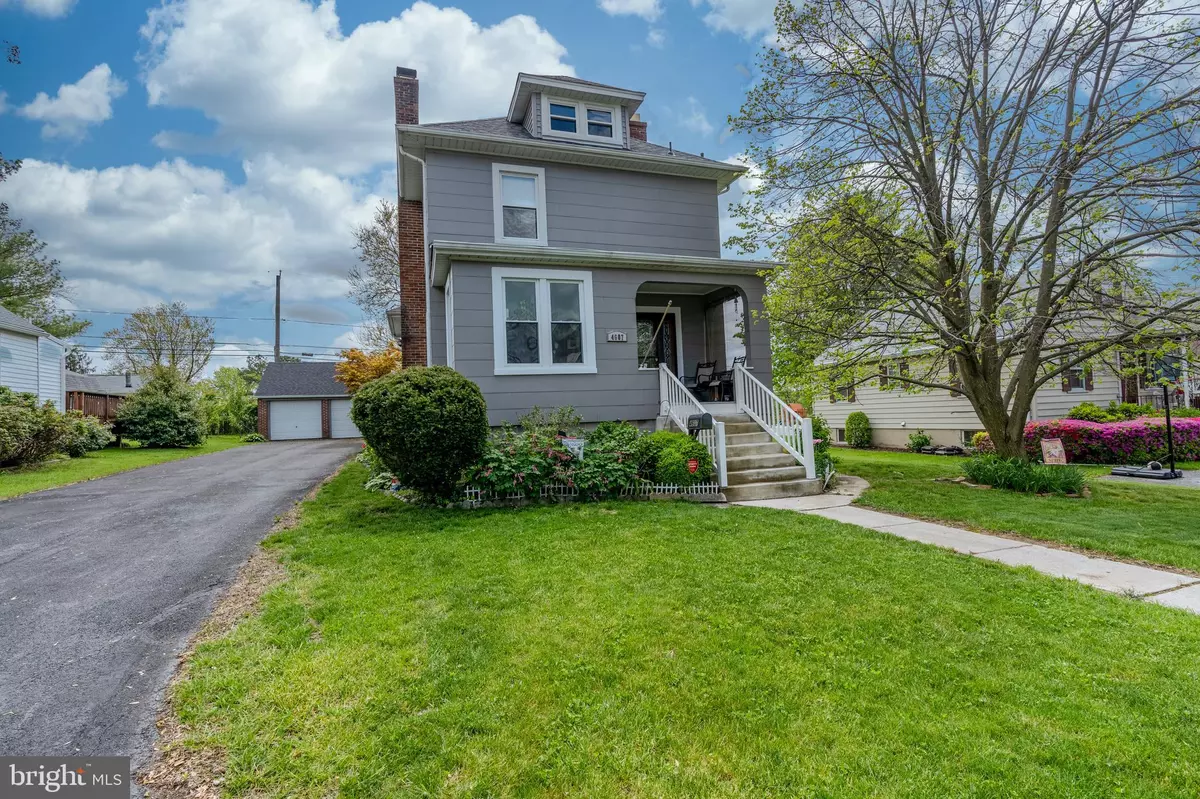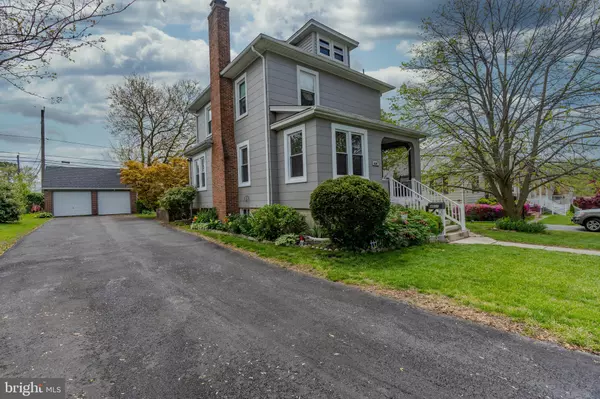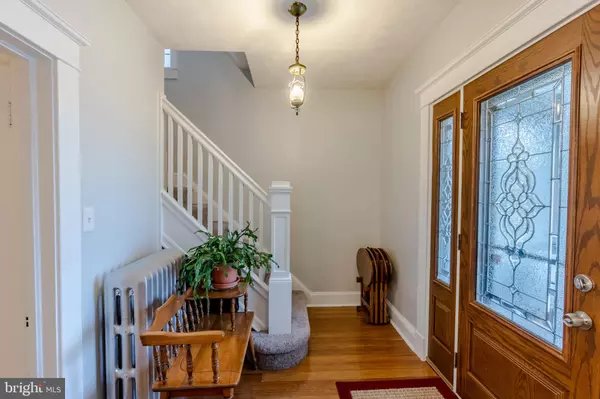$220,000
$224,900
2.2%For more information regarding the value of a property, please contact us for a free consultation.
4 Beds
2 Baths
1,924 SqFt
SOLD DATE : 06/24/2020
Key Details
Sold Price $220,000
Property Type Single Family Home
Sub Type Detached
Listing Status Sold
Purchase Type For Sale
Square Footage 1,924 sqft
Price per Sqft $114
Subdivision Overlea
MLS Listing ID MDBC492280
Sold Date 06/24/20
Style Traditional
Bedrooms 4
Full Baths 1
Half Baths 1
HOA Y/N N
Abv Grd Liv Area 1,594
Originating Board BRIGHT
Year Built 1933
Annual Tax Amount $2,602
Tax Year 2019
Lot Size 9,000 Sqft
Acres 0.21
Lot Dimensions 1.00 x
Property Description
Welcome home to 4607 Ridgeway Avenue in Overlea! This well maintained and updated spacious single-family home boasts 4 bedrooms, 1.5 baths, newly refinished hardwood floors, an eat in-kitchen, separate dining room, living room with a fireplace and built ins leading to an office space, a finished family room, ample storage and a detached two car garage with a loft. Oh and did I mention the driveway holds 10 cars!! With a new roof and a large, flat yard this home could be just what you need to cure your quarantine blues. Well appointed and move in ready at $209,900. A 3D Matterport tour is available as well as in person showings by appointment.
Location
State MD
County Baltimore
Zoning R8
Rooms
Other Rooms Living Room, Dining Room, Primary Bedroom, Bedroom 2, Bedroom 3, Bedroom 4, Kitchen, Basement, Foyer, Office, Full Bath, Half Bath
Basement Fully Finished, Heated, Improved
Interior
Interior Features Attic, Carpet
Heating Radiator
Cooling None
Flooring Carpet, Hardwood, Ceramic Tile
Fireplaces Number 2
Equipment Dishwasher, Stove, Range Hood, Refrigerator, Washer, Dryer, Exhaust Fan
Fireplace Y
Appliance Dishwasher, Stove, Range Hood, Refrigerator, Washer, Dryer, Exhaust Fan
Heat Source Natural Gas
Laundry Has Laundry
Exterior
Parking Features Additional Storage Area
Garage Spaces 12.0
Water Access N
Accessibility None
Total Parking Spaces 12
Garage Y
Building
Lot Description Rear Yard, Front Yard
Story 3
Sewer Public Sewer
Water Public
Architectural Style Traditional
Level or Stories 3
Additional Building Above Grade, Below Grade
Structure Type Dry Wall
New Construction N
Schools
School District Baltimore County Public Schools
Others
Senior Community No
Tax ID 04141413001050
Ownership Fee Simple
SqFt Source Estimated
Special Listing Condition Standard
Read Less Info
Want to know what your home might be worth? Contact us for a FREE valuation!

Our team is ready to help you sell your home for the highest possible price ASAP

Bought with Eunice R Herring • CENTURY 21 New Millennium






