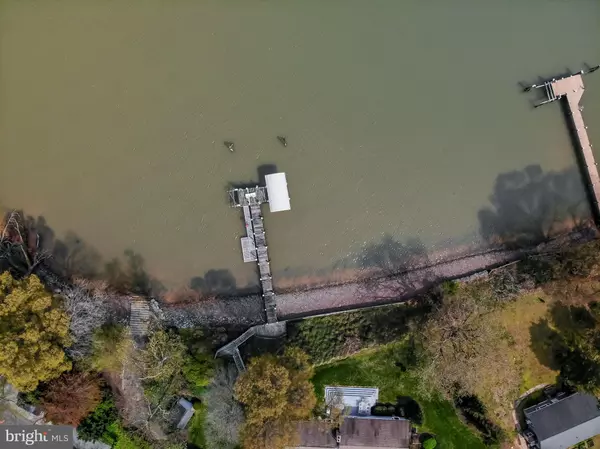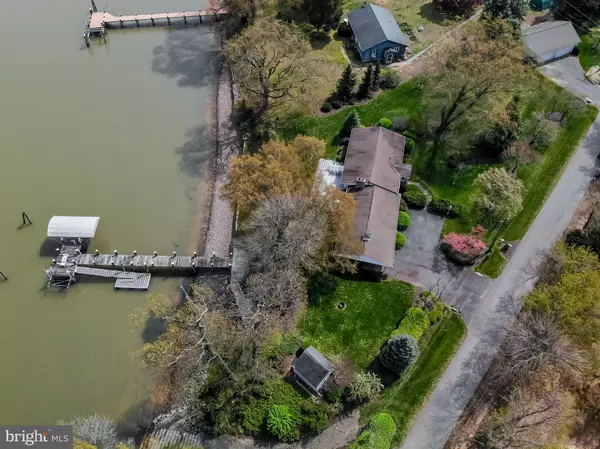$670,000
$659,900
1.5%For more information regarding the value of a property, please contact us for a free consultation.
3 Beds
3 Baths
2,364 SqFt
SOLD DATE : 06/30/2020
Key Details
Sold Price $670,000
Property Type Single Family Home
Sub Type Detached
Listing Status Sold
Purchase Type For Sale
Square Footage 2,364 sqft
Price per Sqft $283
Subdivision None Available
MLS Listing ID MDCC169128
Sold Date 06/30/20
Style Ranch/Rambler
Bedrooms 3
Full Baths 3
HOA Y/N N
Abv Grd Liv Area 1,564
Originating Board BRIGHT
Year Built 1962
Annual Tax Amount $5,479
Tax Year 2019
Lot Size 0.910 Acres
Acres 0.91
Property Description
WOW! AT THE END OF A QUIET, COUNTRY ROAD.... FANTASTIC WATERFRONT ON THE ELK RIVER. PROXIMITY TO THE C&D CANAL ALLOWS YOU TO WATCH THE BIG SHIPS GO BY.... BREATHTAKING VIEWS YEAR ROUND, INSIDE AND OUTSIDE OF THE HOME. THIS LOT IS LEVEL, JUST PERFECT FOR OUTDOOR PARTIES! 90' PIER WITH TWO BOAT LIFTS, ALUMINUM NEW THIS YEAR. BOAT RAMP. ROCKY BEACH. 4 CAR 24' X 40' DETACHED GARAGE IS HEATED AND COOLED. ADDITIONAL SHED AND CARPORT FOR EVEN MORE STORAGE. 22KW GENERAC GENERATOR. 12' X 24' DECK WITH NEW COMPOSITE DECKING. WELL MAINTAINED HOME WITH 3 BEDROOMS, LIVING/KITCHEN GREAT ROOM AREA WITH CHERRY CABINETS AND GRANITE COUNTER TOP, PROPANE FIREPLACE AND A LARGE BONUS/FAMILY ROOM, PLUS A FINISHED BASEMENT. PERFECT FOR LARGE GATHERINGS. ONE OF A KIND!!
Location
State MD
County Cecil
Zoning RR
Rooms
Other Rooms Living Room, Primary Bedroom, Bedroom 2, Bedroom 3, Kitchen, Family Room, Den, Basement, Bathroom 3, Bonus Room
Basement Other, Connecting Stairway, Full, Heated, Partially Finished, Interior Access, Outside Entrance, Improved, Sump Pump, Walkout Stairs, Windows
Main Level Bedrooms 3
Interior
Interior Features Carpet, Ceiling Fan(s), Combination Kitchen/Living, Entry Level Bedroom, Kitchen - Island, Primary Bedroom - Bay Front, Pantry, Spiral Staircase, Stall Shower, Upgraded Countertops, Water Treat System, Wood Floors
Hot Water Electric
Heating Baseboard - Hot Water, Heat Pump(s)
Cooling Central A/C, Ceiling Fan(s)
Flooring Carpet, Hardwood, Vinyl
Fireplaces Number 1
Fireplaces Type Gas/Propane
Equipment Built-In Microwave, Cooktop, Dishwasher, Oven - Wall, Refrigerator
Furnishings No
Fireplace Y
Window Features Bay/Bow,Screens
Appliance Built-In Microwave, Cooktop, Dishwasher, Oven - Wall, Refrigerator
Heat Source Propane - Leased, Electric, Oil
Laundry Has Laundry, Main Floor
Exterior
Exterior Feature Deck(s)
Garage Garage - Front Entry, Garage Door Opener
Garage Spaces 13.0
Utilities Available Electric Available, Phone Available, Propane
Waterfront Y
Waterfront Description Boat/Launch Ramp,Private Dock Site,Sandy Beach
Water Access Y
Water Access Desc Fishing Allowed,Canoe/Kayak,Boat - Powered,Personal Watercraft (PWC),Private Access,Swimming Allowed,Waterski/Wakeboard
View Garden/Lawn, River, Water, Canal
Roof Type Architectural Shingle
Street Surface Black Top,Paved
Accessibility Level Entry - Main
Porch Deck(s)
Road Frontage City/County
Parking Type Attached Carport, Detached Garage, Driveway, Off Street
Total Parking Spaces 13
Garage Y
Building
Lot Description Front Yard, Landscaping, Level, Rear Yard, Road Frontage, Rural, SideYard(s)
Story 1
Foundation Block
Sewer On Site Septic
Water Well
Architectural Style Ranch/Rambler
Level or Stories 1
Additional Building Above Grade, Below Grade
Structure Type Dry Wall
New Construction N
Schools
Middle Schools Bohemia Manor
High Schools Bohemia Manor
School District Cecil County Public Schools
Others
Pets Allowed Y
Senior Community No
Tax ID 0802010216
Ownership Fee Simple
SqFt Source Assessor
Security Features Smoke Detector
Acceptable Financing Cash, Conventional, FHA, VA
Horse Property N
Listing Terms Cash, Conventional, FHA, VA
Financing Cash,Conventional,FHA,VA
Special Listing Condition Standard
Pets Description Dogs OK, Cats OK
Read Less Info
Want to know what your home might be worth? Contact us for a FREE valuation!

Our team is ready to help you sell your home for the highest possible price ASAP

Bought with John A Ford • Integrity Real Estate







