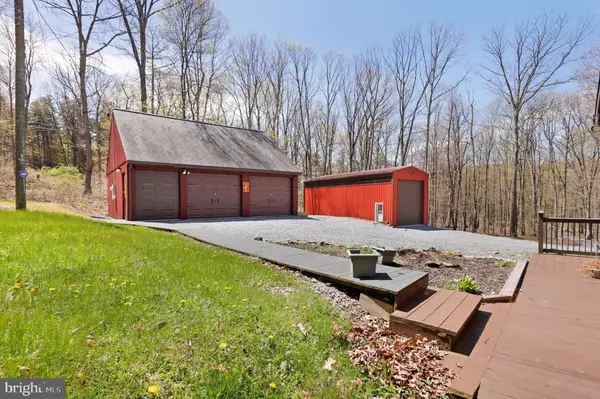$249,900
$249,900
For more information regarding the value of a property, please contact us for a free consultation.
4 Beds
2 Baths
2,000 SqFt
SOLD DATE : 06/17/2020
Key Details
Sold Price $249,900
Property Type Single Family Home
Sub Type Detached
Listing Status Sold
Purchase Type For Sale
Square Footage 2,000 sqft
Price per Sqft $124
Subdivision None Available
MLS Listing ID PABD101700
Sold Date 06/17/20
Style Cabin/Lodge
Bedrooms 4
Full Baths 2
HOA Y/N Y
Abv Grd Liv Area 2,000
Originating Board BRIGHT
Year Built 1982
Annual Tax Amount $1,897
Tax Year 2019
Lot Size 8.160 Acres
Acres 8.16
Property Description
Bring All Offers!!! Meticulously Maintained Cabin Situated on 8.16 Acre Wooded Lot! If You Are Seeking a Second Home, AirBNB or Retirement Home and Dreaming of Peace and Quiet, This is the Home For You! This Beautiful Retreat Offers Rustic Indoor and Outdoor Spaces to Relax. Enjoy Watching the Wildlife on the Large Screened Front Porch. Host a BBQ on the Rear Patio with Peaceful Waterfall Fountain and Take Cover Under the Sail Sun Shade. (Not in Photo) The Interior of This Home Is Full of Gorgeous Yet Rustic Knotty Pine Walls, Ceilings and Open Beams. Open Floor Concept With Vaulted Ceilings in the Center of the Home. This Open Space Offers a Family Room With Pellot Stove, Dining Area, Kitchen With Island and Breakfast Bar. Spruce Green Kitchen Cabinets, Accented with Mosaic Tile Backsplash and Dark Granite Countertops. Stainless Steel Appliances With Oversized Refrigerator, Smooth Surface Double Oven Range, Microwave and White Dish Washer. Great Home For Entertaining Friends and Family! On the Main Level is the Master Suite Which Is Conveniently Located Off of Main Living Area. Master Bathroom with Jacuzzi Soaking Tub and Separate Walk In Shower. Walk In Closet and Laundry Room is Located Between the Master Bedroom and Master Bathroom. How Convenient is That! Full Size Washer and Dryer Are Included. The Second Bedroom Is Located Off of the Main Foyer Area With Huge Walk In Closet, Full Bathroom With Access From Bedroom and From Family Room Area. The Third and Forth Loft Bedrooms are Located on the Second Level on Opposite Sides of the Home. Off of the Kitchen Area Is a Pass Through Area that Could Be Used As a Craft Space or Would Be a Great Office. The Far Left Side of the Home a Great Addition Was Added the Man Cave Area. Watch Sporting Events, Or Hang with the Boys! A Unique Feature in This Room is the Built In Bookshelf with a Secret Hiding Space Behind it. This Was Previously Used to Store Guns and a Safe. Now Lets Go Outside! Do You Have an RV? This Home Has a Separate RV Storage Garage AND a Three-Car Garage With a Deck Walkway From Garages to the Home. Never Worry About a Power Outage Either! This Home is Equipped with a Generator. **Additional Details - New Roof 2014, Termite Ground Plugs Installed 2017 and Active for 15 Years, Detached 3 Car Garage Built 2017, RV Garage Built 2016, Hot Water Heater Installed 2016, Chimney Last Cleaned 2018,
Location
State PA
County Bedford
Area Bedford Boro (154010)
Zoning RESIDENTIAL
Rooms
Other Rooms Living Room, Primary Bedroom, Bedroom 2, Bedroom 3, Kitchen, Family Room, Den, Bedroom 1, Laundry, Bathroom 1, Primary Bathroom
Main Level Bedrooms 2
Interior
Interior Features Breakfast Area, Built-Ins, Carpet, Ceiling Fan(s), Combination Dining/Living, Combination Kitchen/Dining, Combination Kitchen/Living, Exposed Beams, Family Room Off Kitchen, Floor Plan - Open, Kitchen - Island, Kitchen - Table Space, Primary Bath(s), Stall Shower, Walk-in Closet(s), Window Treatments, WhirlPool/HotTub
Hot Water Electric
Heating Hot Water, Other, Heat Pump(s), Baseboard - Hot Water
Cooling Ceiling Fan(s), Central A/C
Flooring Ceramic Tile, Carpet, Vinyl
Equipment Dryer, Exhaust Fan, Refrigerator, Stove, Washer, Water Heater, Oven/Range - Electric, Microwave, Disposal, Dishwasher
Furnishings Partially
Fireplace N
Window Features Screens
Appliance Dryer, Exhaust Fan, Refrigerator, Stove, Washer, Water Heater, Oven/Range - Electric, Microwave, Disposal, Dishwasher
Heat Source Electric, Other
Laundry Main Floor
Exterior
Exterior Feature Patio(s), Screened, Porch(es)
Parking Features Garage - Front Entry, Oversized
Garage Spaces 4.0
Water Access N
View Trees/Woods
Roof Type Composite
Street Surface Gravel
Accessibility None
Porch Patio(s), Screened, Porch(es)
Road Frontage Private
Total Parking Spaces 4
Garage Y
Building
Lot Description Trees/Wooded
Story 1.5
Sewer Public Septic
Water Well
Architectural Style Cabin/Lodge
Level or Stories 1.5
Additional Building Above Grade
Structure Type Cathedral Ceilings,Beamed Ceilings,Vaulted Ceilings,Wood Walls,Wood Ceilings
New Construction N
Schools
High Schools Bedford
School District Bedford Area
Others
Senior Community No
Tax ID NO TAX RECORD
Ownership Fee Simple
SqFt Source Assessor
Security Features Carbon Monoxide Detector(s),Smoke Detector,Security System
Acceptable Financing Cash, Conventional, FHA, VA
Listing Terms Cash, Conventional, FHA, VA
Financing Cash,Conventional,FHA,VA
Special Listing Condition Standard
Read Less Info
Want to know what your home might be worth? Contact us for a FREE valuation!

Our team is ready to help you sell your home for the highest possible price ASAP

Bought with Stacey R Nikirk • RE/MAX Achievers






