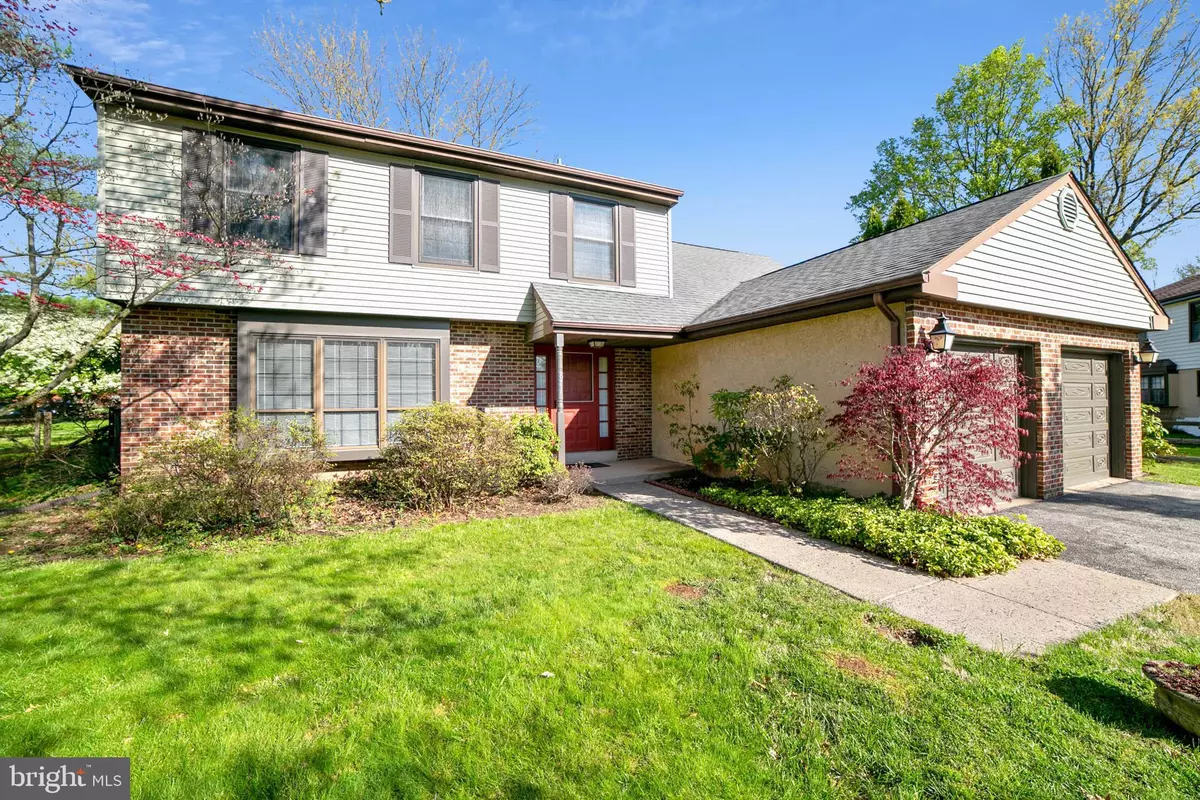$465,000
$490,000
5.1%For more information regarding the value of a property, please contact us for a free consultation.
4 Beds
3 Baths
1,910 SqFt
SOLD DATE : 06/18/2020
Key Details
Sold Price $465,000
Property Type Single Family Home
Sub Type Detached
Listing Status Sold
Purchase Type For Sale
Square Footage 1,910 sqft
Price per Sqft $243
Subdivision Village Circle
MLS Listing ID PAMC646898
Sold Date 06/18/20
Style Colonial
Bedrooms 4
Full Baths 2
Half Baths 1
HOA Y/N N
Abv Grd Liv Area 1,910
Originating Board BRIGHT
Year Built 1979
Annual Tax Amount $4,845
Tax Year 2019
Lot Size 0.299 Acres
Acres 0.3
Lot Dimensions 84.00 x 0.00
Property Description
Move right into this lovingly maintained 2 story colonial in award winning, Blue Ribbon, Wissahickon School District! The Blue Bell beauty has the perfect floor plan with a center hall foyer with large closet, Great size living room with 3 front windows for great lighting with deep sills and flows right into the dining room with more great natural lighting! The wood cabinet eat-in kitchen has plenty of counter space, stainless steel appliances, pantry closet and flows right into the large family room with brick fireplace with wood mantle and exits to rear yard. The laundry room is conveniently located on the main level along with the inside 2 car, oversized, garage access. The upper level features great bedroom sizes and closet space with the Master Bedroom featuring crown molding, walk in closet and very spacious master bath with large shower stall and pedestal sink. The 2nd bedroom is quite large as well with 2 separate closets, one could be used for storage or a walk in closet. Two other spacious bedrooms and a ceramic tile hall bath complete the upper level of this home. The full unfinished basement is ready for whatever your needs are and could offer even more living space. You will really enjoy the great lot this home is on with a wonderful size rear yard and patio. This home also features 200 amp updated electrical service, Central Air, newer windows, 2 car garage with automatic openers and inside access PLUS driveway parking for at least 4 cars! Conveniently located close to plenty of Shops, Restaurants and major roadways, this location is very much sought after.
Location
State PA
County Montgomery
Area Whitpain Twp (10666)
Zoning R1
Rooms
Other Rooms Living Room, Dining Room, Primary Bedroom, Bedroom 2, Bedroom 3, Bedroom 4, Kitchen, Family Room, Foyer, Laundry, Primary Bathroom
Basement Full, Unfinished
Interior
Interior Features Attic, Breakfast Area, Carpet, Ceiling Fan(s), Crown Moldings, Family Room Off Kitchen, Formal/Separate Dining Room, Primary Bath(s), Pantry, Recessed Lighting, Stall Shower, Tub Shower, Walk-in Closet(s)
Hot Water Electric
Heating Heat Pump - Electric BackUp
Cooling Central A/C
Flooring Carpet, Ceramic Tile, Laminated
Fireplaces Number 1
Fireplaces Type Brick, Mantel(s), Wood
Equipment Built-In Microwave, Dishwasher, Disposal, Dryer - Electric, ENERGY STAR Clothes Washer, ENERGY STAR Refrigerator, Oven - Self Cleaning, Oven/Range - Electric, Stainless Steel Appliances, Washer
Fireplace Y
Appliance Built-In Microwave, Dishwasher, Disposal, Dryer - Electric, ENERGY STAR Clothes Washer, ENERGY STAR Refrigerator, Oven - Self Cleaning, Oven/Range - Electric, Stainless Steel Appliances, Washer
Heat Source Electric
Laundry Main Floor
Exterior
Parking Features Built In, Garage - Front Entry, Garage Door Opener, Inside Access, Oversized
Garage Spaces 6.0
Utilities Available Cable TV
Water Access N
Roof Type Shingle
Accessibility None
Attached Garage 2
Total Parking Spaces 6
Garage Y
Building
Lot Description Front Yard, Landscaping, Level, Open, Rear Yard, SideYard(s)
Story 2
Sewer Public Sewer
Water Public
Architectural Style Colonial
Level or Stories 2
Additional Building Above Grade, Below Grade
New Construction N
Schools
High Schools Wissahickon
School District Wissahickon
Others
Senior Community No
Tax ID 66-00-08093-328
Ownership Fee Simple
SqFt Source Assessor
Acceptable Financing Cash, Conventional, FHA, VA
Horse Property N
Listing Terms Cash, Conventional, FHA, VA
Financing Cash,Conventional,FHA,VA
Special Listing Condition Standard
Read Less Info
Want to know what your home might be worth? Contact us for a FREE valuation!

Our team is ready to help you sell your home for the highest possible price ASAP

Bought with Brian Kang • RE/MAX Services






