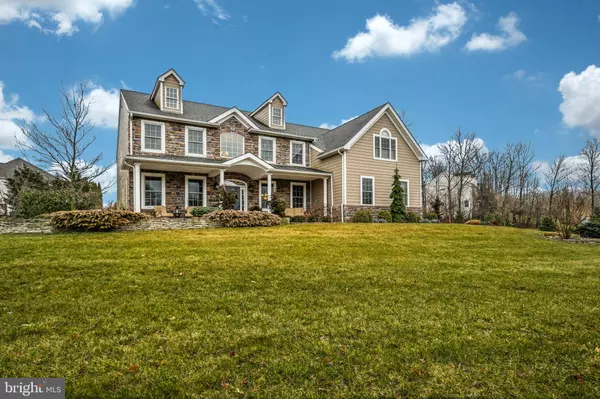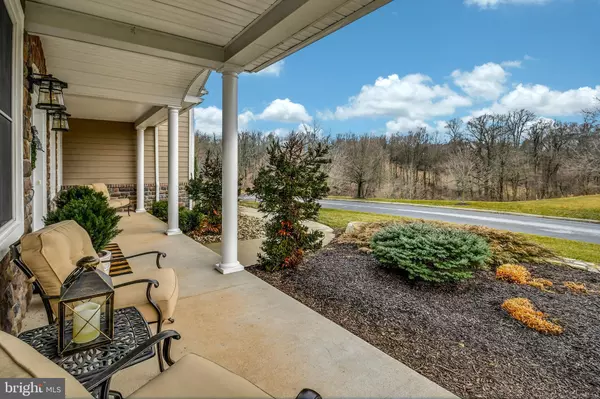$719,511
$699,900
2.8%For more information regarding the value of a property, please contact us for a free consultation.
4 Beds
3 Baths
3,848 SqFt
SOLD DATE : 05/27/2020
Key Details
Sold Price $719,511
Property Type Single Family Home
Sub Type Detached
Listing Status Sold
Purchase Type For Sale
Square Footage 3,848 sqft
Price per Sqft $186
Subdivision Saddle Ridge
MLS Listing ID PANH106134
Sold Date 05/27/20
Style Colonial
Bedrooms 4
Full Baths 3
HOA Fees $20/ann
HOA Y/N Y
Abv Grd Liv Area 3,848
Originating Board BRIGHT
Year Built 2013
Annual Tax Amount $15,055
Tax Year 2019
Lot Size 1.150 Acres
Acres 1.15
Lot Dimensions 0.00 x 0.00
Property Description
Abundant curb appeal, stylish amenities, and an elegant yet functional interior set this attractive home apart from the ordinary. In the lovely community of Saddle Ridge, the house is the perfect complement to its surroundings. A rocking chair front porch beckons you to sit and enjoy the views and the quiet cul-de-sac location. This nearly-new, 2013 home has all the upgrades you would expect. There is an impressive two-story foyer at entrance. Attention to detail is commonplace throughout, with gleaming hardwood floors, a first floor office with full bath, and formal living and dining rooms with lovely moldings and high ceilings. The family room is the center of the home with a two-sided stone fireplace and opening to the beautiful, white kitchen with stainless appliances, granite countertops and herringbone tile backsplash. Adjacent, there is a fabulous sunroom with vaulted ceiling, skylights and walls of windows to the custom backyard oasis. The second floor has three spacious bedrooms and a master suite with sitting room, four walk-in closets, and sumptuous bath with river rock shower, rainfall shower head, and soothing soaking tub. The lower level, with egress window and high ceiling, offers abundant storage and future spaces to finish. Finally, a whole house generator will bring peace of mind in all seasons. Whether entertaining or relaxing, the serene outdoor living space is an architecturally-designed extension of the home, with custom travertine patio, heat-treated decking, boulders, and stunning built in gas grilling center with granite countertop. Just minutes from I-78, Route 309 and the Promenade Shops, Velvet Trail is in one of the Lehigh Valley's premier locations. Let the days settle in around you in a serene and private setting, on a cul-de-sac, where endless views of the Lehigh Valley include spectacular sunsets.
Location
State PA
County Northampton
Area Lower Saucon Twp (12419)
Zoning R40
Rooms
Other Rooms Living Room, Dining Room, Primary Bedroom, Sitting Room, Bedroom 2, Bedroom 3, Bedroom 4, Kitchen, Family Room, Foyer, Sun/Florida Room, Laundry, Mud Room, Office, Primary Bathroom, Full Bath
Basement Full
Interior
Interior Features Attic, Breakfast Area, Carpet, Ceiling Fan(s), Crown Moldings, Curved Staircase, Family Room Off Kitchen, Formal/Separate Dining Room, Kitchen - Eat-In, Kitchen - Gourmet, Kitchen - Island, Kitchen - Table Space, Primary Bath(s), Pantry, Recessed Lighting, Skylight(s), Soaking Tub, Stall Shower, Tub Shower, Walk-in Closet(s), Window Treatments, Wood Floors
Heating Forced Air, Zoned
Cooling Central A/C
Fireplaces Number 1
Fireplaces Type Gas/Propane, Double Sided, Stone
Fireplace Y
Heat Source Natural Gas
Laundry Main Floor
Exterior
Exterior Feature Deck(s), Patio(s), Porch(es)
Garage Built In, Garage Door Opener, Inside Access
Garage Spaces 2.0
Waterfront N
Water Access N
Roof Type Asphalt
Accessibility None
Porch Deck(s), Patio(s), Porch(es)
Parking Type Attached Garage, Driveway
Attached Garage 2
Total Parking Spaces 2
Garage Y
Building
Story 2
Sewer On Site Septic
Water Well
Architectural Style Colonial
Level or Stories 2
Additional Building Above Grade, Below Grade
New Construction N
Schools
School District Saucon Valley
Others
HOA Fee Include Common Area Maintenance
Senior Community No
Tax ID R7-23-6-50-0719
Ownership Fee Simple
SqFt Source Estimated
Special Listing Condition Standard
Read Less Info
Want to know what your home might be worth? Contact us for a FREE valuation!

Our team is ready to help you sell your home for the highest possible price ASAP

Bought with Nancy W Ahlum • Carol C Dorey Real Estate







