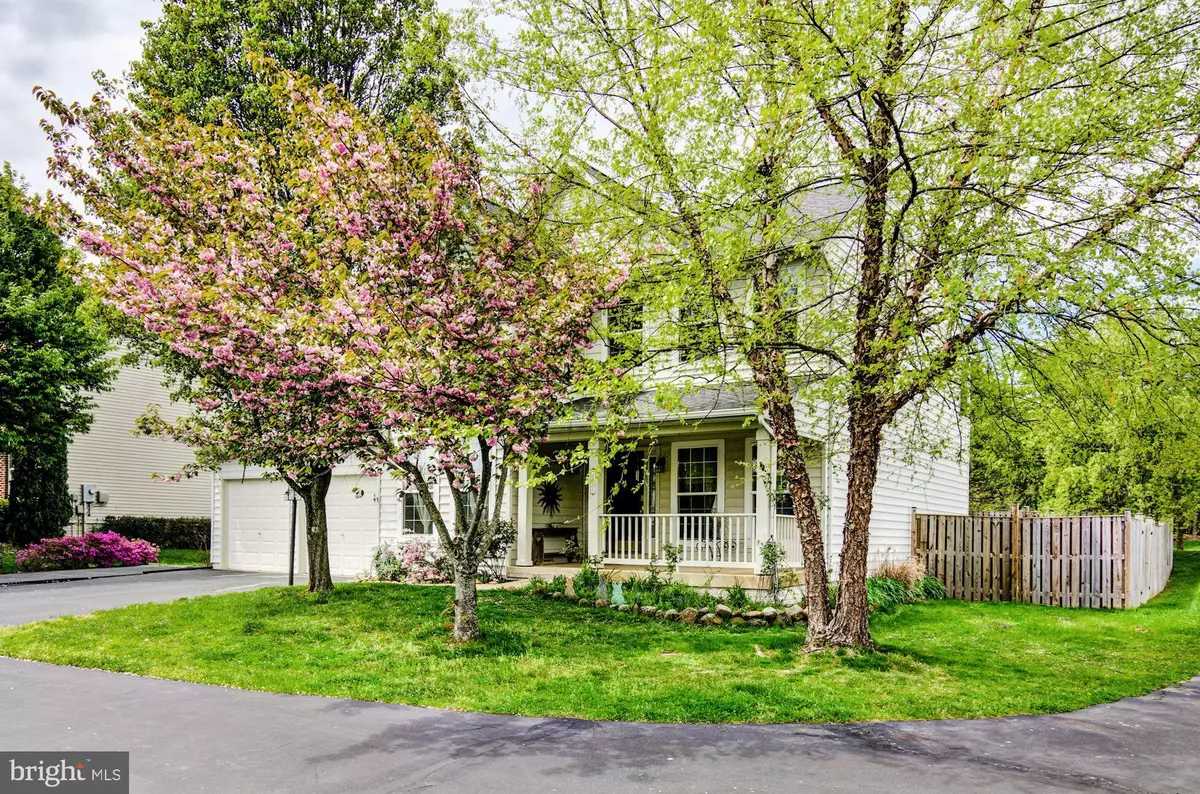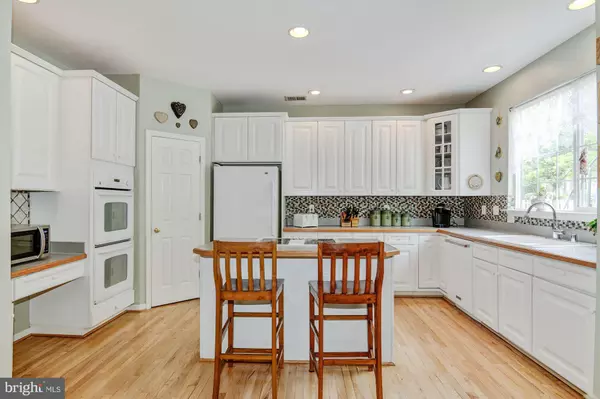$540,000
$545,000
0.9%For more information regarding the value of a property, please contact us for a free consultation.
4 Beds
4 Baths
3,873 SqFt
SOLD DATE : 05/27/2020
Key Details
Sold Price $540,000
Property Type Single Family Home
Sub Type Detached
Listing Status Sold
Purchase Type For Sale
Square Footage 3,873 sqft
Price per Sqft $139
Subdivision Ashley Ridge
MLS Listing ID VAPW492540
Sold Date 05/27/20
Style Colonial
Bedrooms 4
Full Baths 3
Half Baths 1
HOA Fees $66/qua
HOA Y/N Y
Abv Grd Liv Area 2,828
Originating Board BRIGHT
Year Built 2001
Annual Tax Amount $5,538
Tax Year 2020
Lot Size 0.260 Acres
Acres 0.26
Property Description
https://david-ingram.weichert.com/ask/81942bdfd1bcf02d5bcfd6c29254eb8e 3D view of the house. Well maintained and cared for home on a secluded Ct with great water views from the front porch. Main level features a kitchen with island, 2 over sized wall ovens, large walk in pantry, and opens to breakfast table area and comfortable family room with gas fireplace and new carpet. Main level also boasts a large office with french doors, a formal living room, and large dining room that has gorgeous hard wood floors. Upstairs you'll love the large master bedroom with two walk in closets, a master bath with separate shower and soaking tub. 3 more large bedrooms and a hall bath, complete the upper level. In basement level, you will enjoy a large tiled Rec Room with built in entertainment system, Den with a closet, a Full bath, and plenty of unfinished area for storage or work shop. From basement you can walk out (up) to the fully fenced yard that features a HOT TUB/swim trainer that is 7 by 14 and 4ft. deep, large brick patio and privacy fence all around. Roof 2019, Sliding door and basement door 2019 , Water Heater 2017, HVAC system 2016
Location
State VA
County Prince William
Zoning R4
Rooms
Other Rooms Living Room, Dining Room, Primary Bedroom, Bedroom 2, Bedroom 3, Bedroom 4, Kitchen, Den, Foyer, Office, Recreation Room, Storage Room, Bathroom 2, Primary Bathroom, Full Bath, Half Bath
Basement Partial
Interior
Cooling Ceiling Fan(s), Central A/C
Flooring Carpet, Hardwood
Fireplaces Number 1
Fireplaces Type Gas/Propane
Fireplace Y
Heat Source Natural Gas
Exterior
Garage Garage - Front Entry, Inside Access
Garage Spaces 4.0
Waterfront N
Water Access N
View Pond
Accessibility None
Parking Type Driveway, Attached Garage
Attached Garage 2
Total Parking Spaces 4
Garage Y
Building
Lot Description Bulkheaded, Cul-de-sac, Level, No Thru Street, Premium
Story 3+
Sewer Public Sewer
Water Public
Architectural Style Colonial
Level or Stories 3+
Additional Building Above Grade, Below Grade
New Construction N
Schools
Elementary Schools Cedar Point
Middle Schools Marsteller
High Schools Patriot
School District Prince William County Public Schools
Others
Senior Community No
Tax ID 7595-12-8248
Ownership Fee Simple
SqFt Source Assessor
Acceptable Financing FHA, Conventional, Cash, VA, VHDA
Listing Terms FHA, Conventional, Cash, VA, VHDA
Financing FHA,Conventional,Cash,VA,VHDA
Special Listing Condition Standard
Read Less Info
Want to know what your home might be worth? Contact us for a FREE valuation!

Our team is ready to help you sell your home for the highest possible price ASAP

Bought with Tilly Bachmann • Weichert, REALTORS







