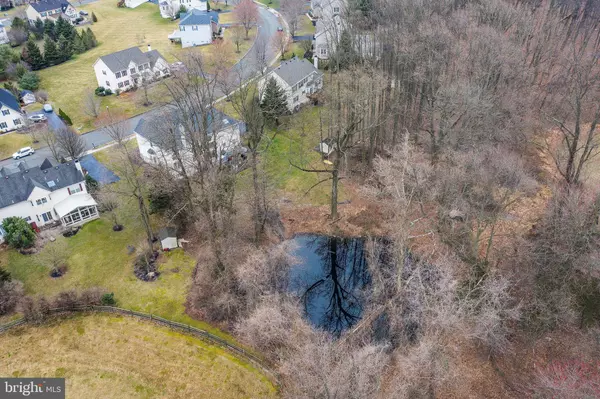$760,500
$755,000
0.7%For more information regarding the value of a property, please contact us for a free consultation.
4 Beds
4 Baths
5,880 SqFt
SOLD DATE : 05/15/2020
Key Details
Sold Price $760,500
Property Type Single Family Home
Sub Type Detached
Listing Status Sold
Purchase Type For Sale
Square Footage 5,880 sqft
Price per Sqft $129
Subdivision Ridings Of Malvern
MLS Listing ID PACT502140
Sold Date 05/15/20
Style Traditional
Bedrooms 4
Full Baths 3
Half Baths 1
HOA Y/N N
Abv Grd Liv Area 4,380
Originating Board BRIGHT
Year Built 2001
Annual Tax Amount $9,644
Tax Year 2019
Lot Size 0.382 Acres
Acres 0.38
Lot Dimensions 0.00 x 0.00
Property Description
Magnificent Tiffany model on one of the best lots in the neighborhood. This is the one you've been waiting for! Backs up to woods and open space with views of a tranquil pond right behind your house - a perfect private oasis! This gracious home is filled with well-designed spaces that can accommodate a relaxed atmosphere as easily as an active family lifestyle. Fabulous open floor plan with a full finished basement & exercise room for a total of almost 6000 sq ft! 2 Story foyer and family room with magnificent 2 story stone fireplace. The open concept kitchen is a chef's delight with a generous island and plenty of counter space! Hardwood Floors in foyer and kitchen as well as surrounding carpet inlay in dining room and family room. Oversized master suite with vaulted ceilings and sitting area. 3 additional generously sized bedrooms complete the upstairs. Neutral paint and carpet throughout. Beautifully landscaped with private back yard area for entertaining. Award winning Great Valley Schools and convenient to parks, shopping, restaurants and entertainment. This home has it all! Make your appointment today.
Location
State PA
County Chester
Area East Whiteland Twp (10342)
Zoning LI
Rooms
Other Rooms Living Room, Dining Room, Kitchen, Game Room, Family Room, Exercise Room, Great Room, Laundry, Office, Hobby Room
Basement Full
Interior
Interior Features Butlers Pantry, Ceiling Fan(s), Family Room Off Kitchen, Floor Plan - Open, Formal/Separate Dining Room, Kitchen - Eat-In, Primary Bath(s), Recessed Lighting, Walk-in Closet(s), Window Treatments, Wood Floors, Stall Shower, Kitchen - Island, Kitchen - Gourmet, Additional Stairway
Heating Forced Air
Cooling Central A/C
Fireplaces Number 1
Equipment Dishwasher, Dryer, Exhaust Fan, Microwave, Refrigerator, Washer
Furnishings No
Appliance Dishwasher, Dryer, Exhaust Fan, Microwave, Refrigerator, Washer
Heat Source Natural Gas
Laundry Main Floor
Exterior
Parking Features Garage - Side Entry, Garage Door Opener, Inside Access
Garage Spaces 3.0
Water Access N
View Pond, Panoramic
Accessibility None
Attached Garage 3
Total Parking Spaces 3
Garage Y
Building
Lot Description Backs to Trees, Landscaping, Pond, Premium, Rear Yard, SideYard(s)
Story 2
Sewer Public Sewer
Water Public
Architectural Style Traditional
Level or Stories 2
Additional Building Above Grade, Below Grade
New Construction N
Schools
Elementary Schools K.D. Markley
Middle Schools Great Valley M.S.
High Schools Great Vly
School District Great Valley
Others
Pets Allowed Y
Senior Community No
Tax ID 42-03 -0064.0900
Ownership Fee Simple
SqFt Source Assessor
Acceptable Financing Conventional, FHA, Cash, VA
Horse Property N
Listing Terms Conventional, FHA, Cash, VA
Financing Conventional,FHA,Cash,VA
Special Listing Condition Standard
Pets Allowed Cats OK, Dogs OK
Read Less Info
Want to know what your home might be worth? Contact us for a FREE valuation!

Our team is ready to help you sell your home for the highest possible price ASAP

Bought with Juliet Marie Cordeiro • Compass RE






