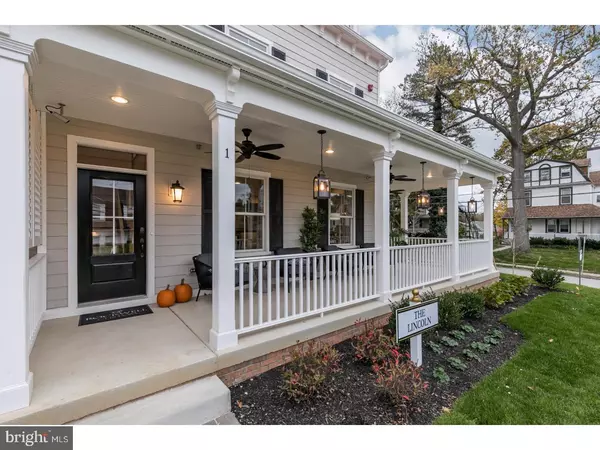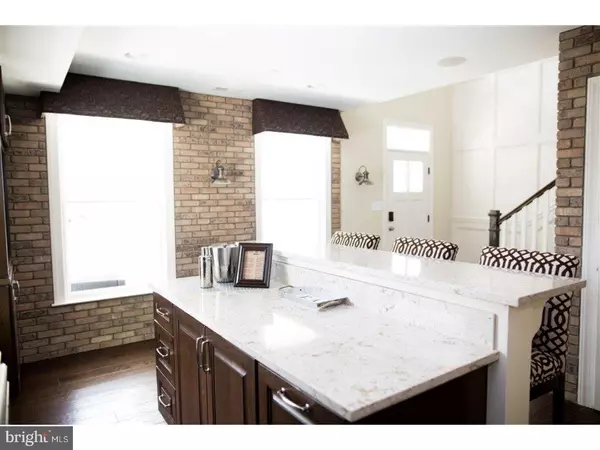$737,127
$680,990
8.2%For more information regarding the value of a property, please contact us for a free consultation.
3 Beds
3 Baths
2,160 SqFt
SOLD DATE : 09/25/2018
Key Details
Sold Price $737,127
Property Type Single Family Home
Sub Type Twin/Semi-Detached
Listing Status Sold
Purchase Type For Sale
Square Footage 2,160 sqft
Price per Sqft $341
Subdivision Cricket Springs Crs
MLS Listing ID 1000164744
Sold Date 09/25/18
Style Traditional,Victorian
Bedrooms 3
Full Baths 2
Half Baths 1
HOA Fees $287/mo
HOA Y/N Y
Abv Grd Liv Area 2,160
Originating Board TREND
Year Built 2018
Tax Year 2017
Lot Size 4,356 Sqft
Acres 0.1
Lot Dimensions 90 X 52
Property Description
Cricket Springs Crossing is a new luxury twin and towns community of 19 homes in the Lower Merion Township, within walking distance to downtown Ardmore. It's a commuter's dream with just a 9 minute walk to Septa and Amtrak station-it's quick ride to center city Philadelphia and convenient for New York City commuters. Walk to restaurants, bars and shops-you're just minutes to destinations like the Suburban Square, Tired Hands Brewery and the new Lifetime Fitness. Less than a block away from a public library, playground with baseball, soccer, football fields, plus tennis and basketball courts and a swimming pool! This home is to be built-with settlement time in Summer of 2018. Franklin is over 2100 sq. ft. of luxury living space-3 bedrooms, 2.5 baths, bonus room and a two car garage. Full front porch and an enormous low maintenance composite deck provide plenty of outdoor space. You'll be pleasantly surprised by our extensive included features such as 5 inch hardwood floors on the entire main level, Kitchen Aid stainless steel appliances, Century Gatehouse 42 inch cabinets, granite countertops, an enormous 10 ft. island, frameless shower door in the owner's bath and so much more! Modern open concept living space with a character of a historic home. Included warranty program and HOA to take care of the lawn and snow removal for care free lifestyle. This home can be completely customized to fit your needs. Stop by our decorated model home today to find out why Cricket Springs Crossing is the fastest selling new construction community in the Lower Merion! Only 5 homes left!
Location
State PA
County Montgomery
Area Lower Merion Twp (10640)
Zoning RESID
Rooms
Other Rooms Living Room, Dining Room, Primary Bedroom, Bedroom 2, Kitchen, Family Room, Bedroom 1, Laundry, Attic
Interior
Interior Features Primary Bath(s), Kitchen - Island, Butlers Pantry, Sprinkler System, Air Filter System, Stall Shower, Kitchen - Eat-In
Hot Water Natural Gas, Electric, Instant Hot Water
Heating Forced Air, Energy Star Heating System, Programmable Thermostat
Cooling Central A/C, Energy Star Cooling System
Flooring Wood, Fully Carpeted, Tile/Brick
Equipment Cooktop, Oven - Wall, Oven - Double, Oven - Self Cleaning, Dishwasher, Disposal, Energy Efficient Appliances, Built-In Microwave
Fireplace N
Window Features Bay/Bow,Energy Efficient
Appliance Cooktop, Oven - Wall, Oven - Double, Oven - Self Cleaning, Dishwasher, Disposal, Energy Efficient Appliances, Built-In Microwave
Heat Source Natural Gas
Laundry Upper Floor
Exterior
Exterior Feature Deck(s), Porch(es)
Garage Garage Door Opener, Oversized
Garage Spaces 3.0
Utilities Available Cable TV
Waterfront N
Water Access N
Roof Type Pitched,Shingle,Metal
Accessibility None
Porch Deck(s), Porch(es)
Parking Type On Street, Driveway, Attached Garage, Other, Attached Carport
Attached Garage 2
Total Parking Spaces 3
Garage Y
Building
Story 3+
Foundation Concrete Perimeter
Sewer Public Sewer
Water Public
Architectural Style Traditional, Victorian
Level or Stories 3+
Additional Building Above Grade
Structure Type 9'+ Ceilings,High
New Construction Y
Schools
Elementary Schools Penn Wynne
Middle Schools Bala Cynwyd
High Schools Lower Merion
School District Lower Merion
Others
Pets Allowed Y
HOA Fee Include Common Area Maintenance,Lawn Maintenance,Snow Removal,Trash
Senior Community No
Ownership Fee Simple
SqFt Source Estimated
Security Features Security System
Acceptable Financing Conventional
Listing Terms Conventional
Financing Conventional
Special Listing Condition Standard
Pets Description Case by Case Basis
Read Less Info
Want to know what your home might be worth? Contact us for a FREE valuation!

Our team is ready to help you sell your home for the highest possible price ASAP

Bought with Anya Yurievna Chrisanthon • Valley Forge Real Estate Group LLC







