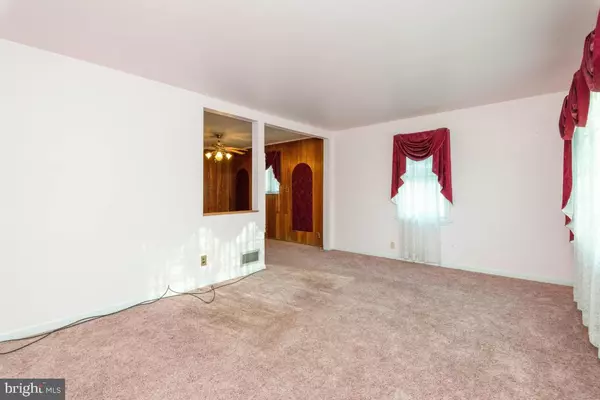$159,900
$159,900
For more information regarding the value of a property, please contact us for a free consultation.
2 Beds
3 Baths
1,540 SqFt
SOLD DATE : 05/08/2020
Key Details
Sold Price $159,900
Property Type Single Family Home
Sub Type Detached
Listing Status Sold
Purchase Type For Sale
Square Footage 1,540 sqft
Price per Sqft $103
Subdivision Hamilton Heights
MLS Listing ID MDBA500802
Sold Date 05/08/20
Style Ranch/Rambler
Bedrooms 2
Full Baths 1
Half Baths 2
HOA Y/N N
Abv Grd Liv Area 1,350
Originating Board BRIGHT
Year Built 1951
Annual Tax Amount $3,582
Tax Year 2019
Lot Size 6,247 Sqft
Acres 0.14
Property Description
Enjoy charming curb appeal to this well-maintained home nestled on a quiet one way street! This move-in ready home features refinished hardwood floors, a large eat-in kitchen with separate formal dining room, and a finished basement perfect for entertaining: built-in bar, electric fireplace, and a sound-absorbing ceiling panel! Backyard features driveway access, a spacious deck, and just steps to a large shed/work shop with electricity! Sold strictly as-is with major updates within the last 5 years: newer HVAC, main water line replaced, and interior plumbing replaced. Newer hot water heater. French drain and updated sump pump with backup battery installed within last 10 years. All that is left to do is move in and make it your own! Convenient location near restaurants, shopping, and major commuter routes. Schedule a showing today!
Location
State MD
County Baltimore City
Zoning R-3
Rooms
Other Rooms Living Room, Dining Room, Bedroom 2, Kitchen, Basement, Bedroom 1, Laundry, Other, Utility Room, Bathroom 1, Bathroom 2
Basement Connecting Stairway, Interior Access, Workshop, Full, Improved, Fully Finished
Main Level Bedrooms 2
Interior
Interior Features Bar, Carpet, Ceiling Fan(s), Dining Area, Entry Level Bedroom, Kitchen - Eat-In, Kitchen - Table Space, Stall Shower, Tub Shower, Window Treatments, Wood Floors, Attic, Formal/Separate Dining Room
Hot Water Electric
Heating Heat Pump(s), Forced Air
Cooling Central A/C, Ceiling Fan(s)
Flooring Carpet, Hardwood
Fireplaces Number 1
Fireplaces Type Electric
Equipment Disposal, Dryer, Humidifier, Exhaust Fan, Icemaker, Refrigerator, Oven - Single, Stove, Washer
Fireplace Y
Window Features Screens,Storm
Appliance Disposal, Dryer, Humidifier, Exhaust Fan, Icemaker, Refrigerator, Oven - Single, Stove, Washer
Heat Source Electric
Laundry Basement, Washer In Unit, Dryer In Unit
Exterior
Exterior Feature Deck(s)
Fence Partially
Water Access N
View Garden/Lawn, Trees/Woods
Roof Type Shingle
Accessibility None
Porch Deck(s)
Garage N
Building
Lot Description Backs to Trees, Front Yard, Rear Yard
Story 1.5
Sewer Public Sewer
Water Public
Architectural Style Ranch/Rambler
Level or Stories 1.5
Additional Building Above Grade, Below Grade
New Construction N
Schools
School District Baltimore City Public Schools
Others
Senior Community No
Tax ID 0327025780 008C
Ownership Fee Simple
SqFt Source Estimated
Special Listing Condition Standard
Read Less Info
Want to know what your home might be worth? Contact us for a FREE valuation!

Our team is ready to help you sell your home for the highest possible price ASAP

Bought with Dana D Tirschman • Revol Real Estate, LLC






