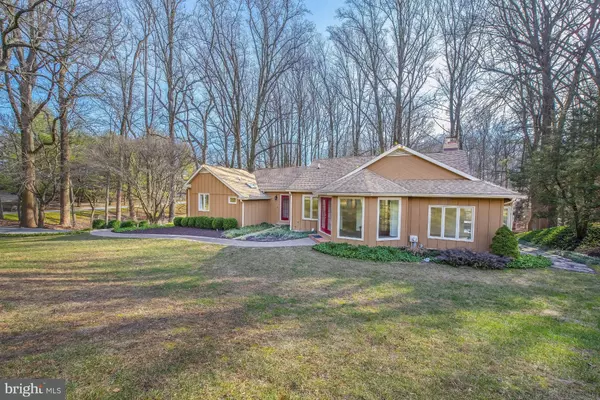$649,900
$649,900
For more information regarding the value of a property, please contact us for a free consultation.
4 Beds
3 Baths
2.1 Acres Lot
SOLD DATE : 05/01/2020
Key Details
Sold Price $649,900
Property Type Single Family Home
Sub Type Detached
Listing Status Sold
Purchase Type For Sale
Subdivision High Ridge
MLS Listing ID PADE507206
Sold Date 05/01/20
Style Contemporary,Raised Ranch/Rambler
Bedrooms 4
Full Baths 3
HOA Y/N N
Originating Board BRIGHT
Year Built 1985
Annual Tax Amount $10,891
Tax Year 2019
Lot Size 2.103 Acres
Acres 2.1
Property Description
Settled on 2.1 acres, this wood-sided, contemporary ranch is everything you ve been looking for & more. A brick inlayed foyer welcomes you & invites you into beautiful, just refinished, poplar, wide planked hardwood flooring throughout the entire main level & a meticulously updated, 4-bedroom, 3-bath home. The naturally lit living room, with a large picture window, is to the right of the foyer & to the left is a large dining room. The easy flow from living room & dining room to kitchen/family room is one of many features which makes this house perfect for entertaining. The eat-in kitchen showcases a large center island with built-in double sink & dishwasher, gas cooking & Corian counters & is open to the family room which offers a wood-burning fireplace. Floor to ceiling windows & the sliding glass door that leads to the rear composite deck (2018) invites the wooded outdoors in. The main level master suite, which features a separate seating area with pocket, glass panel doors, hosts an in-suite bath (remodeled in 2018) with vaulted sky-lit ceiling, heated tiles floors, walk-in glass shower, double granite-topped vanity & an exquisite walk-in closet organizational system. The main level is rounded out by another fully remodeled full bath (2018) with an air jet soaking tub & tile surround shower, an additional large bedroom with front & side yard views & a main level laundry. The lower level hosts beautiful wood-grained vinyl flooring (2019), a full bath with double vanity & glass-enclosed standing shower (remodeled in 2018), 2 additional bedrooms, family/recreational room, an abundance of storage & access to the rear yard & an oversized garage. This home has had many windows replaced & has been freshly painted inside and out. Located in Unionville/Chadds-Ford School District, one of the best school districts in Pennsylvania, this exceptional wooded retreat is in close proximity to Philadelphia & Wilmington, DE. You will not want to miss this opportunity!
Location
State PA
County Delaware
Area Chadds Ford Twp (10404)
Zoning R-10
Rooms
Other Rooms Living Room, Dining Room, Primary Bedroom, Bedroom 2, Bedroom 3, Bedroom 4, Kitchen, Family Room, Laundry, Recreation Room, Primary Bathroom, Full Bath
Basement Fully Finished
Main Level Bedrooms 2
Interior
Heating Forced Air
Cooling Central A/C
Heat Source Electric
Exterior
Garage Oversized
Garage Spaces 2.0
Waterfront N
Water Access N
Accessibility None
Parking Type Attached Garage, Driveway
Attached Garage 2
Total Parking Spaces 2
Garage Y
Building
Story 2
Sewer On Site Septic
Water Well
Architectural Style Contemporary, Raised Ranch/Rambler
Level or Stories 2
Additional Building Above Grade, Below Grade
New Construction N
Schools
Elementary Schools Chadds Ford
Middle Schools Charles F. Patton
High Schools Unionville
School District Unionville-Chadds Ford
Others
Senior Community No
Tax ID 04-00-00231-02
Ownership Fee Simple
SqFt Source Estimated
Special Listing Condition Standard
Read Less Info
Want to know what your home might be worth? Contact us for a FREE valuation!

Our team is ready to help you sell your home for the highest possible price ASAP

Bought with Nancy L Curtis • BHHS Fox & Roach-Media







