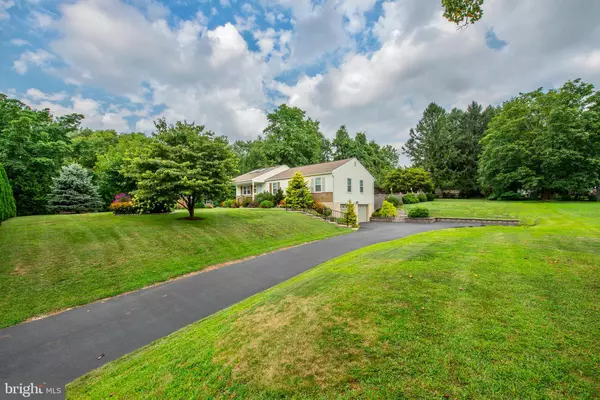$370,000
$375,000
1.3%For more information regarding the value of a property, please contact us for a free consultation.
3 Beds
2 Baths
1,300 SqFt
SOLD DATE : 04/27/2020
Key Details
Sold Price $370,000
Property Type Single Family Home
Sub Type Detached
Listing Status Sold
Purchase Type For Sale
Square Footage 1,300 sqft
Price per Sqft $284
Subdivision None Available
MLS Listing ID PACT498048
Sold Date 04/27/20
Style Ranch/Rambler
Bedrooms 3
Full Baths 2
HOA Y/N N
Abv Grd Liv Area 1,300
Originating Board BRIGHT
Year Built 1971
Annual Tax Amount $4,074
Tax Year 2020
Lot Size 0.538 Acres
Acres 0.54
Lot Dimensions 0.00 x 0.00
Property Description
Welcome to this immaculate ranch home in West Goshen Township, located on a beautiful level yard and secluded from the road by gorgeous mature evergreens. Solid brick construction defines this home which has been meticulously updated and maintained This home offers a lovely Living Room with vaulted ceiling and open beams, spacious Dining Room with glass doors to patio and open to the large updated eat-in kitchen that offers stainless appliances, updated counters, laminate flooring,many cabinets, and a door to the Living Room that provides wonderful flow for entertaining. Hallway leads to three Bedrooms and two Baths. Master Bedroom is very spacious with partially vaulted ceiling, huge walk-in closet and updated master Bath with ceramic tile stall shower with seamless glass door. New Hall Bath (2019) and two add'l BRs complete the main floor. Pull down stairs to attic; full unfinished basement is immaculate and leads to spacious 2 car garage. Fenced backyard is perfect for summer living with patio, retractable awning, and inground pool. Extensive list of upgrades and improvements is available and includes newer roof, HVAC, new windows, upgraded electric and plumbing, recessed lighting, relined chimney, renovated kitchen and two baths, and beautiful landscaping. This home is truly "turn key" - just move in and unpack!
Location
State PA
County Chester
Area West Goshen Twp (10352)
Zoning R3
Rooms
Other Rooms Living Room, Dining Room, Primary Bedroom, Bedroom 2, Kitchen, Basement, Bedroom 1, Bathroom 2, Attic, Primary Bathroom
Basement Full
Main Level Bedrooms 3
Interior
Interior Features Attic, Exposed Beams, Kitchen - Table Space, Recessed Lighting
Heating Hot Water
Cooling Central A/C
Flooring Carpet, Ceramic Tile, Laminated
Equipment Built-In Microwave, Built-In Range, Dishwasher, Disposal, Dryer - Electric, Oven/Range - Electric, Refrigerator, Washer, Water Heater
Fireplace N
Appliance Built-In Microwave, Built-In Range, Dishwasher, Disposal, Dryer - Electric, Oven/Range - Electric, Refrigerator, Washer, Water Heater
Heat Source Oil
Laundry Basement
Exterior
Exterior Feature Patio(s)
Garage Built In, Garage - Side Entry, Inside Access
Garage Spaces 2.0
Fence Rear
Pool Fenced, In Ground
Waterfront N
Water Access N
Roof Type Asphalt
Accessibility None
Porch Patio(s)
Parking Type Attached Garage, Driveway
Attached Garage 2
Total Parking Spaces 2
Garage Y
Building
Lot Description Level
Story 1
Sewer Public Sewer
Water Public
Architectural Style Ranch/Rambler
Level or Stories 1
Additional Building Above Grade, Below Grade
New Construction N
Schools
School District West Chester Area
Others
Senior Community No
Tax ID 52-03B-0036
Ownership Fee Simple
SqFt Source Assessor
Acceptable Financing Conventional
Horse Property N
Listing Terms Conventional
Financing Conventional
Special Listing Condition Standard
Read Less Info
Want to know what your home might be worth? Contact us for a FREE valuation!

Our team is ready to help you sell your home for the highest possible price ASAP

Bought with Hong H. Guan • Brightsky Realty LLC







