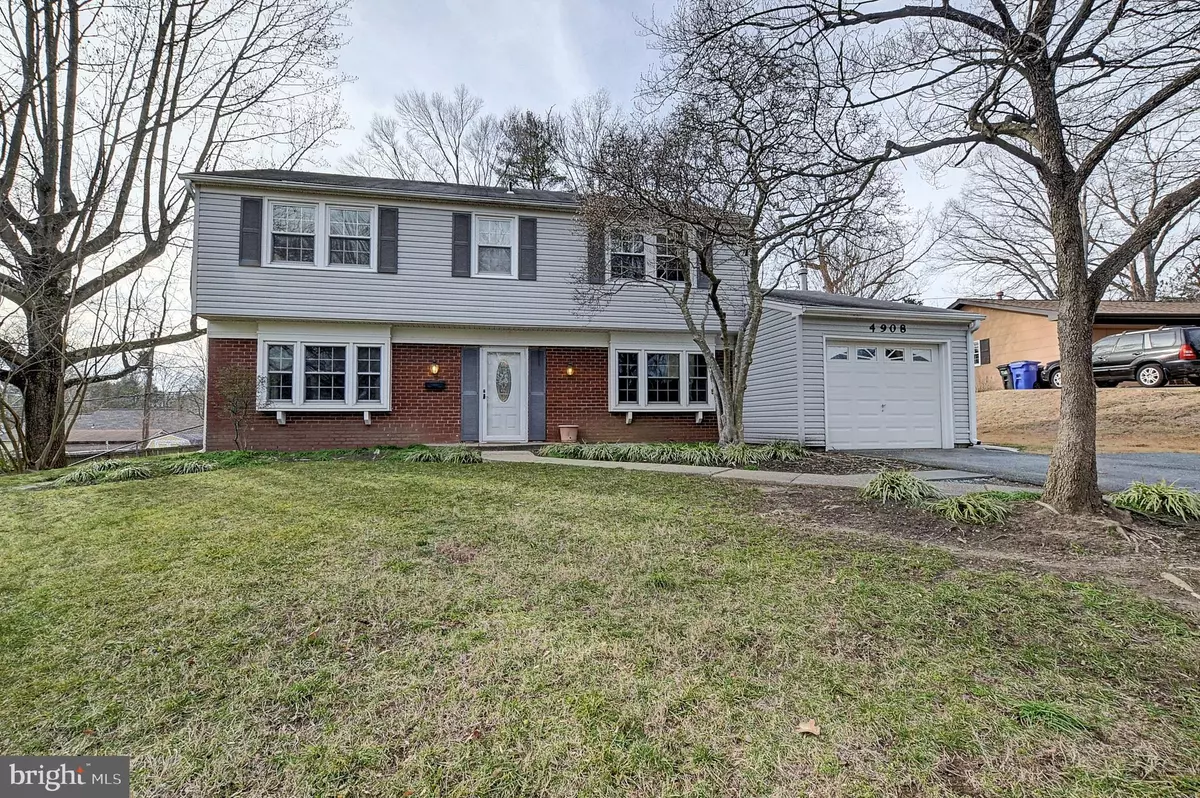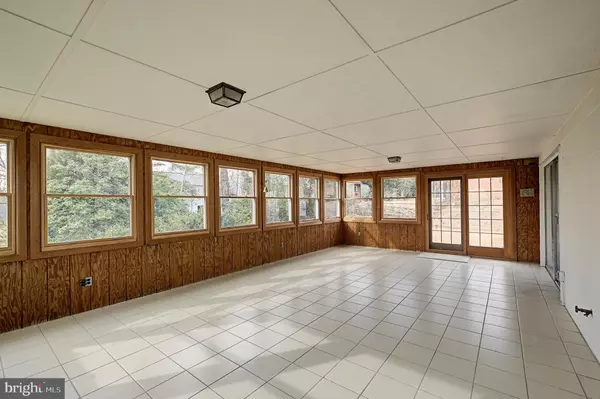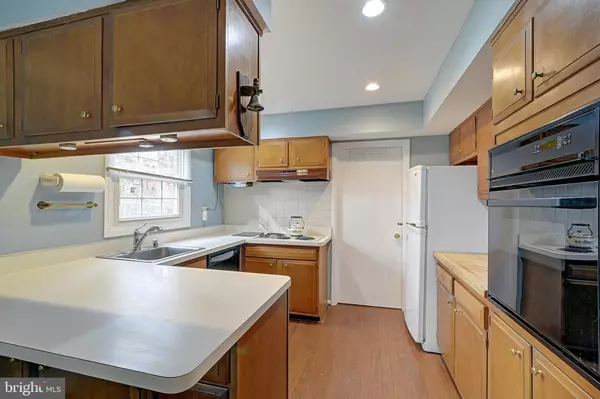$354,900
$359,900
1.4%For more information regarding the value of a property, please contact us for a free consultation.
4 Beds
3 Baths
2,320 SqFt
SOLD DATE : 04/24/2020
Key Details
Sold Price $354,900
Property Type Single Family Home
Sub Type Detached
Listing Status Sold
Purchase Type For Sale
Square Footage 2,320 sqft
Price per Sqft $152
Subdivision Rockledge
MLS Listing ID MDPG558812
Sold Date 04/24/20
Style Colonial
Bedrooms 4
Full Baths 2
Half Baths 1
HOA Y/N N
Abv Grd Liv Area 2,320
Originating Board BRIGHT
Year Built 1967
Annual Tax Amount $5,020
Tax Year 2020
Lot Size 10,482 Sqft
Acres 0.24
Property Description
Fantastic 4 bedroom, 2.5 bath colonial located in sought after Rockledge Subdivision. Living room has large built in bookcase. Hardwood floors in entrance foyer, dining room, family room and kitchen. New neutral carpet in living room, 4 bedrooms, hall and stairs. Just painted inside. Sunroom approx. 428 sq.ft. with beautiful glass windows all around and ceramic tile floor. Perfect for entertaining family and friends. HVAC and water tank less than 3 years old, dryer 2019. Thermo windows throughout. Storage in attic with pulldown stairs. Outside boast vinyl siding, level fenced yard. Convenient to major highways and less than one mile to a public golf coursesunroo
Location
State MD
County Prince Georges
Zoning RR
Rooms
Other Rooms Living Room, Dining Room, Bedroom 2, Bedroom 3, Bedroom 4, Kitchen, Bedroom 1, Sun/Florida Room, Laundry, Bathroom 1, Bathroom 2, Half Bath
Interior
Interior Features Attic, Carpet, Floor Plan - Traditional, Formal/Separate Dining Room, Kitchen - Table Space, Primary Bath(s), Recessed Lighting, Stall Shower, Tub Shower, Wood Floors
Hot Water Natural Gas
Cooling Central A/C
Flooring Carpet, Ceramic Tile, Wood, Vinyl
Equipment Built-In Microwave, Cooktop, Dishwasher, Disposal, Dryer - Electric, Exhaust Fan, Freezer, Icemaker, Oven - Wall, Refrigerator, Range Hood, Washer, Water Heater, Stove
Window Features Screens,Sliding,Storm,Vinyl Clad
Appliance Built-In Microwave, Cooktop, Dishwasher, Disposal, Dryer - Electric, Exhaust Fan, Freezer, Icemaker, Oven - Wall, Refrigerator, Range Hood, Washer, Water Heater, Stove
Heat Source Natural Gas
Laundry Dryer In Unit, Main Floor, Washer In Unit
Exterior
Exterior Feature Patio(s)
Parking Features Garage - Front Entry
Garage Spaces 1.0
Fence Chain Link
Utilities Available Fiber Optics Available, Natural Gas Available, Sewer Available, Water Available
Water Access N
Roof Type Composite
Accessibility None
Porch Patio(s)
Attached Garage 1
Total Parking Spaces 1
Garage Y
Building
Story 2
Foundation Slab
Sewer Public Sewer
Water Public
Architectural Style Colonial
Level or Stories 2
Additional Building Above Grade, Below Grade
Structure Type Dry Wall
New Construction N
Schools
Elementary Schools Rockledge
Middle Schools Samuel Ogle
High Schools Bowie
School District Prince George'S County Public Schools
Others
Senior Community No
Tax ID 17141703743
Ownership Fee Simple
SqFt Source Assessor
Acceptable Financing Cash, Conventional, FHA, VA
Listing Terms Cash, Conventional, FHA, VA
Financing Cash,Conventional,FHA,VA
Special Listing Condition Standard
Read Less Info
Want to know what your home might be worth? Contact us for a FREE valuation!

Our team is ready to help you sell your home for the highest possible price ASAP

Bought with Glenda Avila • Exit Flagship Realty






