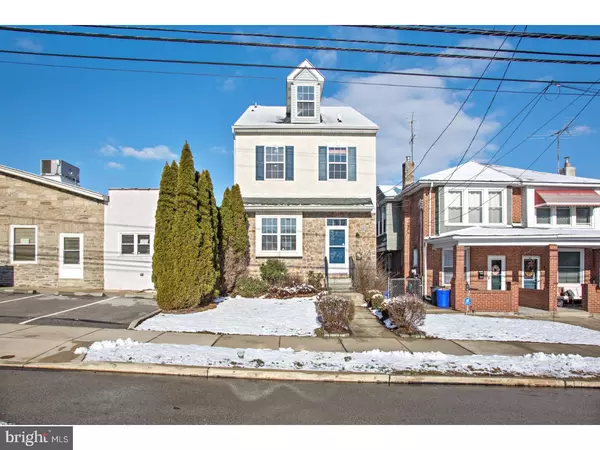$450,000
$445,000
1.1%For more information regarding the value of a property, please contact us for a free consultation.
3 Beds
3 Baths
2,400 SqFt
SOLD DATE : 05/18/2018
Key Details
Sold Price $450,000
Property Type Single Family Home
Sub Type Detached
Listing Status Sold
Purchase Type For Sale
Square Footage 2,400 sqft
Price per Sqft $187
Subdivision Conshohocken
MLS Listing ID 1000183598
Sold Date 05/18/18
Style Colonial
Bedrooms 3
Full Baths 2
Half Baths 1
HOA Y/N N
Abv Grd Liv Area 2,400
Originating Board TREND
Year Built 2007
Annual Tax Amount $4,585
Tax Year 2018
Lot Size 3,780 Sqft
Acres 0.09
Lot Dimensions 27
Property Description
Come see this stunning, impeccably maintained 2,400 sq.ft. colonial located in the heart of Conshohocken on a quiet street with plenty of parking. This three bedroom, 2.5 bath home enjoys spectacular city line views from the large master bedroom, spacious rear deck and third floor master suite! As you enter the foyer, you'll notice the lovely open floor plan and abundant natural light as you're drawn back through the main floor where streaming light showcase the living room and lead out to your rear deck. Recessed lighting, hardwood floors, ceiling fans, crown molding, gas fireplace and powder room make for a perfect setting for your warm and inviting living and dining areas. The full open kitchen is ideal for entertaining friends and family and boasts 42" dark cherry cabinets, modern backsplash, granite countertops, breakfast bar, stainless steel appliances and plenty of natural sunlight. As you head upstairs and enter through the double doors into the spacious master bedroom, you'll be taken aback by the amazing views from double windows and you'll enjoy the large walk-in closet. The spa-like ensuite bathroom features double vanities, fabulous tile floors, luxurious soaking tub and a separate shower stall. A generously sized second bedroom, full hallway bath and laundry closet complete the second floor. Up on the third floor you'll find the expansive third bedroom with a double dormer window for that same jaw dropping view! The world is your oyster with this room as it could easily be used as a home office space, den, home gym area, second family room or whatever your needs require. The home also includes a partially finished basement with plenty of room for multiple uses, ample storage space with a large closet and extended hallway that exits into the garage and out to the driveway with room for 6+ cars. Located near local favorites like Sutcliff Park, Jaspers, Stone Rose, Coyote Crossing and much more, don't miss out on this wonderful opportunity and make your appointment today!
Location
State PA
County Montgomery
Area Conshohocken Boro (10605)
Zoning R2
Rooms
Other Rooms Living Room, Dining Room, Primary Bedroom, Bedroom 2, Kitchen, Family Room, Bedroom 1
Basement Full
Interior
Interior Features Primary Bath(s)
Hot Water Natural Gas
Heating Heat Pump - Electric BackUp, Forced Air
Cooling Central A/C
Flooring Wood, Fully Carpeted, Stone
Fireplaces Number 1
Fireplace Y
Laundry Upper Floor
Exterior
Exterior Feature Deck(s)
Garage Inside Access, Garage Door Opener
Garage Spaces 1.0
Waterfront N
Water Access N
Roof Type Shingle
Accessibility None
Porch Deck(s)
Parking Type Driveway, Other
Total Parking Spaces 1
Garage N
Building
Lot Description Front Yard
Story 2.5
Sewer Public Sewer
Water Public
Architectural Style Colonial
Level or Stories 2.5
Additional Building Above Grade
New Construction N
Schools
School District Colonial
Others
Senior Community No
Tax ID 05-00-06356-002
Ownership Fee Simple
Read Less Info
Want to know what your home might be worth? Contact us for a FREE valuation!

Our team is ready to help you sell your home for the highest possible price ASAP

Bought with Ginna H Anderson • Long & Foster Real Estate, Inc.







