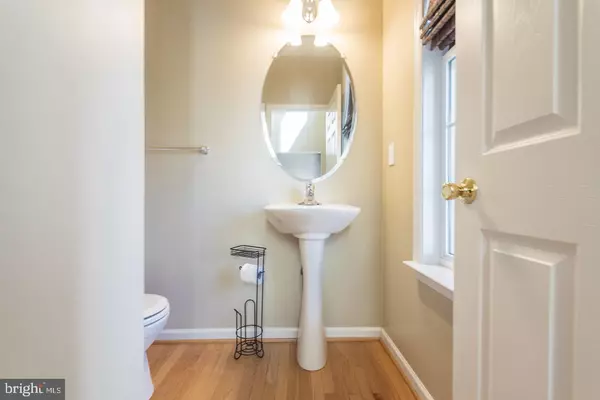$348,000
$347,900
For more information regarding the value of a property, please contact us for a free consultation.
4 Beds
3 Baths
3,116 SqFt
SOLD DATE : 03/27/2020
Key Details
Sold Price $348,000
Property Type Single Family Home
Sub Type Detached
Listing Status Sold
Purchase Type For Sale
Square Footage 3,116 sqft
Price per Sqft $111
Subdivision Quail Ridge
MLS Listing ID WVJF137848
Sold Date 03/27/20
Style Colonial
Bedrooms 4
Full Baths 2
Half Baths 1
HOA Fees $15/ann
HOA Y/N Y
Abv Grd Liv Area 3,116
Originating Board BRIGHT
Year Built 2008
Annual Tax Amount $1,875
Tax Year 2019
Lot Size 0.460 Acres
Acres 0.46
Property Description
Stunning colonial located in the desirable Quail Ridge community of Jefferson County, WV! This gorgeous home will perfectly accommodate a large family and would be equally great for a smaller family that's looking for a home they can grow into. Some of the attractive features of this lot include: cul-de-sac location, a large fully fenced in backyard, extensive hardscaping that includes a two-story covered deck, lower level deck with pergola, stone patio with a built in firepit, and stone retaining walls with flower gardens. The main level of the interior features a grand two-story ceiling foyer, hardwood floors, newly installed carpets, mud room with garage entry, formal dining room, large family room with a wood burning stone fireplace, morning room, and a large kitchen that boasts beautiful granite counters and a double oven gas range! The second level is highlighted by the huge master suite which features vaulted ceilings, a large walk-in closet, and a master bath that includes dual vanities, a water closet, a walk-in shower, and a large soaking tub. Also on the second level are three additional good-sized bedrooms and another full bath with dual vanities. The large unfinished basement has a sliding glass door that walks out to the lower level rear deck. The basement offers a ton of potential for a new owner to put their finishing touches on this amazing home. There is a rough-in for an additional bathroom already installed. As if this incredible property doesn't already have enough to offer some additional bonus features include: a Culligan water conditioning system, reverse osmosis water filtration system installed at the kitchen sink, home security system, structured wiring panel, Nest Learning Thermostats, and a hard-wired Generac 7500-Watt backup generator. This amazing property is surely not going to last long so call to schedule your private showing today!
Location
State WV
County Jefferson
Zoning 101
Rooms
Basement Full
Interior
Interior Features Attic, Carpet, Ceiling Fan(s), Dining Area, Family Room Off Kitchen, Formal/Separate Dining Room, Crown Moldings, Primary Bath(s), Pantry, Recessed Lighting, Soaking Tub, Stall Shower, Tub Shower, Upgraded Countertops, Window Treatments, Water Treat System, Walk-in Closet(s), Kitchen - Island, Chair Railings, Breakfast Area
Heating Heat Pump(s)
Cooling Central A/C
Flooring Hardwood, Carpet
Fireplaces Number 1
Fireplaces Type Electric, Stone
Equipment Built-In Microwave, Dishwasher, Disposal, Oven/Range - Gas, Stainless Steel Appliances, Water Conditioner - Owned, Water Heater, Oven - Double, Washer/Dryer Hookups Only
Fireplace Y
Appliance Built-In Microwave, Dishwasher, Disposal, Oven/Range - Gas, Stainless Steel Appliances, Water Conditioner - Owned, Water Heater, Oven - Double, Washer/Dryer Hookups Only
Heat Source Electric
Exterior
Exterior Feature Deck(s), Patio(s), Roof
Garage Garage - Front Entry
Garage Spaces 2.0
Fence Picket, Rear, Wood
Utilities Available Cable TV, Under Ground
Waterfront N
Water Access N
Roof Type Architectural Shingle
Accessibility None
Porch Deck(s), Patio(s), Roof
Parking Type Attached Garage, Driveway
Attached Garage 2
Total Parking Spaces 2
Garage Y
Building
Lot Description Cul-de-sac, Front Yard, Landscaping, Rear Yard
Story 2
Sewer Public Sewer
Water Public
Architectural Style Colonial
Level or Stories 2
Additional Building Above Grade, Below Grade
Structure Type 2 Story Ceilings,Vaulted Ceilings
New Construction N
Schools
Elementary Schools Call School Board
Middle Schools Call School Board
High Schools Call School Board
School District Jefferson County Schools
Others
Senior Community No
Tax ID 072A009600000000
Ownership Fee Simple
SqFt Source Estimated
Security Features Security System,Smoke Detector
Special Listing Condition Standard
Read Less Info
Want to know what your home might be worth? Contact us for a FREE valuation!

Our team is ready to help you sell your home for the highest possible price ASAP

Bought with Louise Gaylord McDonald • Dandridge Realty Group, LLC







