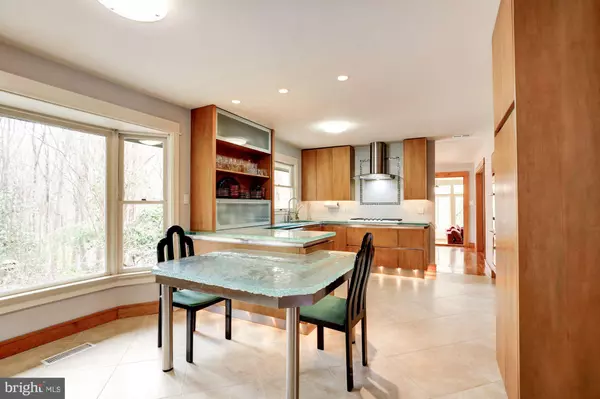$1,030,000
$999,900
3.0%For more information regarding the value of a property, please contact us for a free consultation.
4 Beds
3 Baths
3,008 SqFt
SOLD DATE : 03/24/2020
Key Details
Sold Price $1,030,000
Property Type Single Family Home
Sub Type Detached
Listing Status Sold
Purchase Type For Sale
Square Footage 3,008 sqft
Price per Sqft $342
Subdivision Sycamore Springs
MLS Listing ID VAFX1108532
Sold Date 03/24/20
Style Craftsman
Bedrooms 4
Full Baths 2
Half Baths 1
HOA Y/N N
Abv Grd Liv Area 3,008
Originating Board BRIGHT
Year Built 1978
Annual Tax Amount $11,015
Tax Year 2019
Lot Size 5.000 Acres
Acres 5.0
Property Description
Impressive craftsman-style home on 5 acre wooded lot in an exclusive enclave of Great Falls - Lovingly maintained and move-in ready! The sunroom and large windows throughout flood the home with light and truly bring the outside in. Upgrades include hardwood floors, designer lighting and an eat-in chef s kitchen with custom glass counters and thoughtful details like hideaway shelves.. The floor plan is perfect for the modern family - 4 generous bedrooms upstairs, remodeled baths and plenty of options for flex space for entertaining and relaxing! Finish the walk out basement and huge loft above the garage to fit your needs. With extensive hardscape patios on the front and back of the property as well as water features, a fireplace, hot tub and garden shed, this home offers the elevated indoor/outdoor lifestyle you ve been looking for! Enjoy and welcome home!This stunning 4 bedroom, 2.5 bath, 3 level home is your private retreat, tucked away down a long, gated driveway, completely surrounded by breathtaking nature and still close to the action of DC and Tyson's Corner!
Location
State VA
County Fairfax
Zoning 100
Rooms
Basement Full, Walkout Level, Unfinished
Interior
Interior Features Attic, Attic/House Fan, Breakfast Area, Cedar Closet(s), Central Vacuum, Floor Plan - Traditional, Formal/Separate Dining Room, Primary Bath(s), Recessed Lighting, Stall Shower, Upgraded Countertops, Walk-in Closet(s), WhirlPool/HotTub, Wood Floors
Hot Water Propane
Heating Forced Air
Cooling Central A/C
Flooring Hardwood
Equipment Built-In Microwave, Central Vacuum, Washer, Dryer, Cooktop, Dishwasher, Humidifier, Refrigerator, Oven - Wall
Furnishings No
Fireplace Y
Appliance Built-In Microwave, Central Vacuum, Washer, Dryer, Cooktop, Dishwasher, Humidifier, Refrigerator, Oven - Wall
Heat Source Propane - Owned
Exterior
Garage Garage - Front Entry, Garage Door Opener
Garage Spaces 2.0
Waterfront N
Water Access N
Accessibility None
Parking Type Attached Garage, Driveway
Attached Garage 2
Total Parking Spaces 2
Garage Y
Building
Story 3+
Sewer Septic = # of BR
Water Well
Architectural Style Craftsman
Level or Stories 3+
Additional Building Above Grade, Below Grade
New Construction N
Schools
Elementary Schools Forestville
Middle Schools Cooper
High Schools Langley
School District Fairfax County Public Schools
Others
Senior Community No
Tax ID 0071 04 0003
Ownership Fee Simple
SqFt Source Estimated
Special Listing Condition Standard
Read Less Info
Want to know what your home might be worth? Contact us for a FREE valuation!

Our team is ready to help you sell your home for the highest possible price ASAP

Bought with James P Andors • Keller Williams Realty







