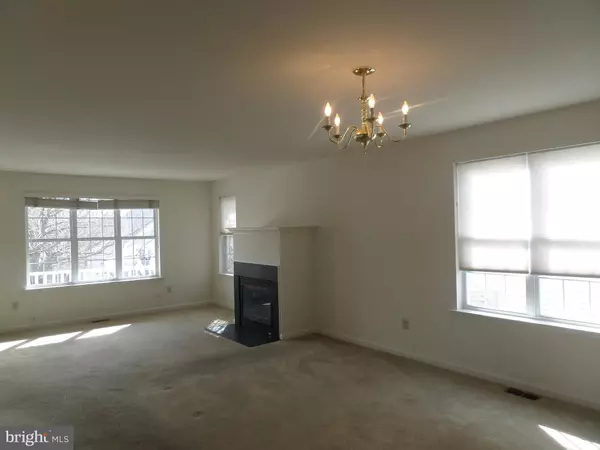$225,000
$229,900
2.1%For more information regarding the value of a property, please contact us for a free consultation.
2 Beds
2 Baths
1,666 SqFt
SOLD DATE : 03/23/2020
Key Details
Sold Price $225,000
Property Type Single Family Home
Sub Type Detached
Listing Status Sold
Purchase Type For Sale
Square Footage 1,666 sqft
Price per Sqft $135
Subdivision Villages At Penn Ridge
MLS Listing ID PACT498920
Sold Date 03/23/20
Style Ranch/Rambler
Bedrooms 2
Full Baths 2
HOA Fees $204/mo
HOA Y/N Y
Abv Grd Liv Area 1,666
Originating Board BRIGHT
Year Built 2002
Annual Tax Amount $5,415
Tax Year 2019
Lot Size 5,198 Sqft
Acres 0.12
Lot Dimensions 0.00 x 0.00
Property Description
Welcome to care free living at The Villages of Penn Ridge. This home is first floor living and a lot that backs to woods. The foyer is open to the living room and dinning room with lots of natural lighting. There is a large eat in kitchen that opens up to the family room with vaulted ceiling and sliding doors that to your deck. The two bedroom two full bath and laundry room complete the home. There is a full basement for a storage and or hobbies. The inside has been freshly painted. The HOA takes care of the outside maintenance as well as trash pick up . The home is being sold as is...lots to offer. Come take a look.
Location
State PA
County Chester
Area Penn Twp (10358)
Zoning R3
Rooms
Other Rooms Living Room, Dining Room, Kitchen, Family Room, Laundry
Basement Full
Main Level Bedrooms 2
Interior
Heating Forced Air
Cooling Central A/C
Fireplaces Number 1
Fireplace Y
Heat Source Propane - Leased
Exterior
Parking Features Garage - Front Entry, Garage Door Opener, Inside Access
Garage Spaces 1.0
Water Access N
View Trees/Woods
Accessibility None
Attached Garage 1
Total Parking Spaces 1
Garage Y
Building
Story 1
Sewer Public Sewer
Water Public
Architectural Style Ranch/Rambler
Level or Stories 1
Additional Building Above Grade, Below Grade
New Construction N
Schools
School District Avon Grove
Others
HOA Fee Include All Ground Fee,Lawn Maintenance,Snow Removal,Trash,Recreation Facility
Senior Community Yes
Age Restriction 55
Tax ID 58-04 -0282
Ownership Fee Simple
SqFt Source Assessor
Acceptable Financing FHA, VA, Conventional
Listing Terms FHA, VA, Conventional
Financing FHA,VA,Conventional
Special Listing Condition Standard
Read Less Info
Want to know what your home might be worth? Contact us for a FREE valuation!

Our team is ready to help you sell your home for the highest possible price ASAP

Bought with Betty C Fennelly • Weichert Realtors






