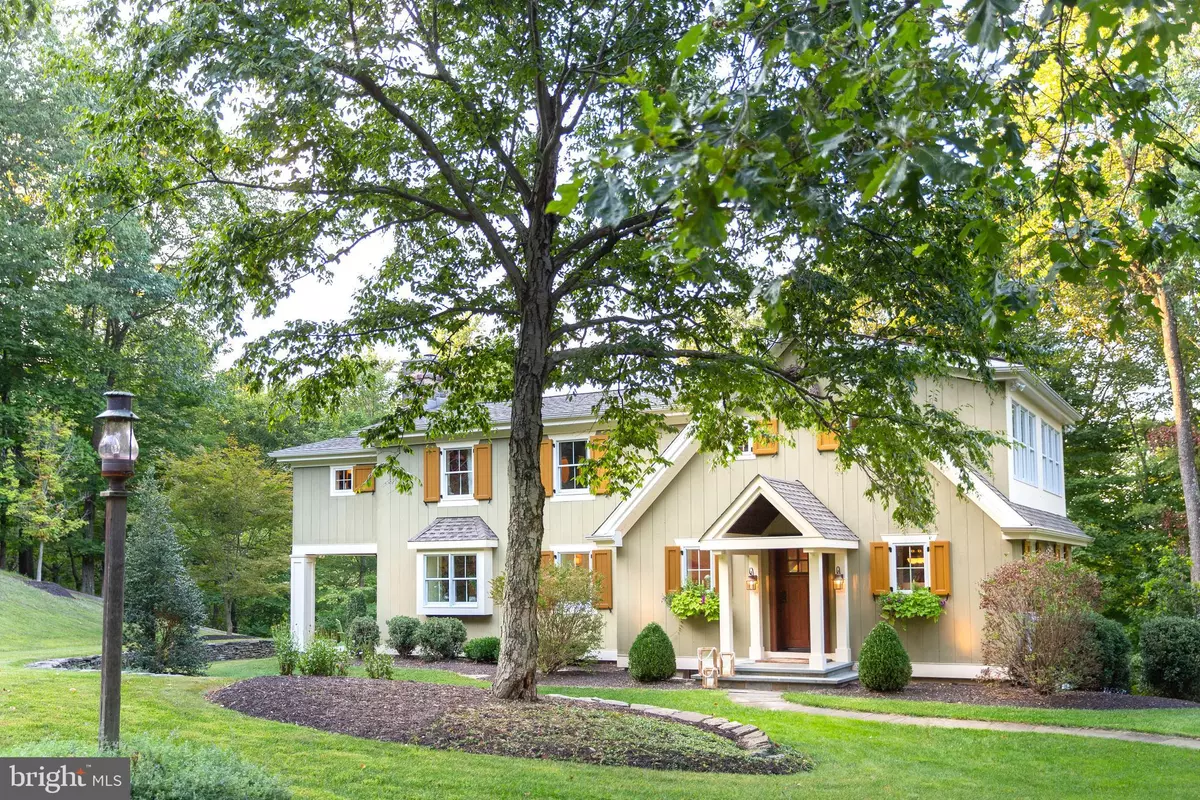$720,000
$785,000
8.3%For more information regarding the value of a property, please contact us for a free consultation.
3 Beds
3 Baths
1,632 SqFt
SOLD DATE : 03/19/2020
Key Details
Sold Price $720,000
Property Type Single Family Home
Sub Type Detached
Listing Status Sold
Purchase Type For Sale
Square Footage 1,632 sqft
Price per Sqft $441
Subdivision None Available
MLS Listing ID PABU479616
Sold Date 03/19/20
Style Other
Bedrooms 3
Full Baths 2
Half Baths 1
HOA Y/N N
Abv Grd Liv Area 1,632
Originating Board BRIGHT
Year Built 1986
Annual Tax Amount $4,663
Tax Year 2020
Lot Size 10.099 Acres
Acres 10.1
Lot Dimensions 0.00 x 0.00
Property Description
Perfectly Private and so easy to live in, this stunning property set on 10 acres overlooks sensational woodland views. This intimate cottage style home and barn represent a rare opportunity to enjoy Zaveta custom craftsmanship at a fraction of the typical price point needed for their product. Exceeding all expectations, with fine construction and materials throughout, every detail is addressed from belgian block pavers to bluestone terraces, gleaming oak floors, tumbled marble and interesting tile. Every little thing, from the on-trend kitchen to the wonderful main bedroom suite, contribute to an outstanding environment. The walkout lower level accommodates the sports, fitness equipment; a 3 car plus detached garage houses all manner of prized possessions. Long paved drive. All the presence of a country estate with ease of maintenance. Located between Frenchtown and Milford on the Pennsylvania side, up above the Delaware, it is so simple to get to and many dining and sporting attractions are very close by. 90 minutes to NYC. Built with mastery and attention to detail, come see a property that dreams are made of..Delightful inside and out.
Location
State PA
County Bucks
Area Bridgeton Twp (10103)
Zoning R3
Direction Southwest
Rooms
Other Rooms Living Room, Dining Room, Primary Bedroom, Bedroom 2, Bedroom 3, Kitchen, Basement, Foyer, Primary Bathroom, Full Bath, Half Bath
Basement Full
Interior
Interior Features Central Vacuum, Combination Kitchen/Dining, Exposed Beams, Floor Plan - Open, Kitchen - Galley, Recessed Lighting, Stall Shower, Upgraded Countertops, Wood Floors
Hot Water Bottled Gas
Heating Hot Water
Cooling Central A/C
Fireplaces Number 1
Fireplaces Type Other
Equipment Oven/Range - Gas
Fireplace Y
Appliance Oven/Range - Gas
Heat Source Propane - Leased
Exterior
Garage Oversized, Garage Door Opener
Garage Spaces 3.0
Utilities Available Under Ground, Propane, Cable TV
Waterfront N
Water Access N
View Scenic Vista, Valley
Roof Type Fiberglass
Accessibility None
Road Frontage Easement/Right of Way
Parking Type Driveway, Detached Garage
Total Parking Spaces 3
Garage Y
Building
Lot Description Additional Lot(s), Flag
Story 2
Sewer On Site Septic
Water Private
Architectural Style Other
Level or Stories 2
Additional Building Above Grade, Below Grade
Structure Type Beamed Ceilings
New Construction N
Schools
High Schools Palisades
School District Palisades
Others
Senior Community No
Tax ID 03-010-032-006
Ownership Fee Simple
SqFt Source Assessor
Acceptable Financing Cash, Conventional, FHA, VA
Listing Terms Cash, Conventional, FHA, VA
Financing Cash,Conventional,FHA,VA
Special Listing Condition Standard
Read Less Info
Want to know what your home might be worth? Contact us for a FREE valuation!

Our team is ready to help you sell your home for the highest possible price ASAP

Bought with Christy M Booth • BHHS Fox & Roach-Doylestown







