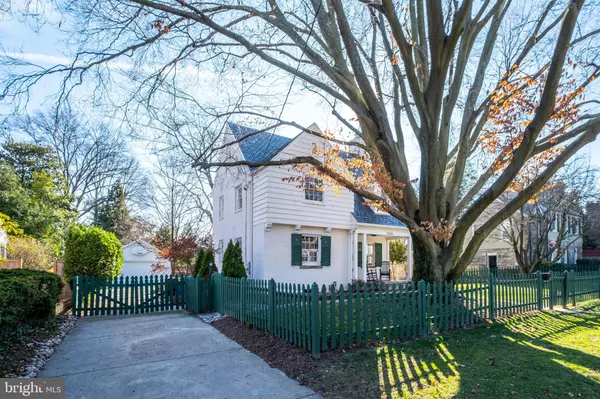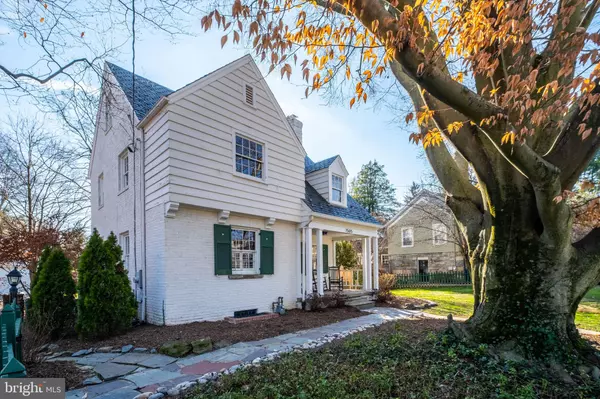$1,030,000
$975,000
5.6%For more information regarding the value of a property, please contact us for a free consultation.
4 Beds
3 Baths
1,992 SqFt
SOLD DATE : 03/17/2020
Key Details
Sold Price $1,030,000
Property Type Single Family Home
Sub Type Detached
Listing Status Sold
Purchase Type For Sale
Square Footage 1,992 sqft
Price per Sqft $517
Subdivision Rollingwood
MLS Listing ID MDMC692818
Sold Date 03/17/20
Style Colonial
Bedrooms 4
Full Baths 2
Half Baths 1
HOA Y/N N
Abv Grd Liv Area 1,492
Originating Board BRIGHT
Year Built 1936
Annual Tax Amount $9,422
Tax Year 2018
Lot Size 8,189 Sqft
Acres 0.19
Property Description
Welcome to 7505 Brookville Road; an expanded Cape Cod with a deep front porch situated on a large and fully fenced yard. Features Include: front yard blanketed in shade during the summer by a nearly 100 year old Beech tree, sun-filled and open main level floor plan with a living room, dining room, kitchen and screened porch, living room features a wood-burning fireplace, gracious dining area with room for a six person table. recently renovated kitchen with ample storage and work space, recessed lighting, a tile backsplash and stainless steel appliances and a three-season screened-in porch overlooking yard. The large and private rear yard has a two car garage (currently a man-cave perfect for watching the Caps and Nats while discussing your near perfect golf shot), a cozy raised fire pit seating area and plenty of room to play. The sleeping level floor features three bedrooms and two full bathrooms. The owner's suite features a crisp marble bathroom and two closets. Walk-up attic to fourth bedroom with bonus seating area. Partially finished basement perfect as a recreation room with additional storage, laundry and a quarter bath. Hardwood floors throughout main and upper levels. Central heat + AC. Slate roof. Driveway + off-street parking directly in front of house.
Location
State MD
County Montgomery
Zoning R60
Rooms
Other Rooms Living Room, Dining Room, Primary Bedroom, Sitting Room, Bedroom 2, Bedroom 3, Bedroom 4, Kitchen, Family Room, Laundry, Storage Room, Bathroom 2, Primary Bathroom, Half Bath, Screened Porch
Basement Connecting Stairway, Daylight, Partial, Interior Access, Partially Finished
Interior
Interior Features Attic, Ceiling Fan(s), Dining Area, Floor Plan - Open, Kitchen - Table Space, Primary Bath(s), Upgraded Countertops, Wood Floors
Hot Water Natural Gas
Heating Radiator
Cooling Central A/C
Flooring Wood
Fireplaces Number 1
Fireplaces Type Wood, Screen
Equipment Built-In Microwave, Dishwasher, Disposal, Dryer, Oven/Range - Gas, Refrigerator, Washer
Fireplace Y
Appliance Built-In Microwave, Dishwasher, Disposal, Dryer, Oven/Range - Gas, Refrigerator, Washer
Heat Source Natural Gas
Laundry Lower Floor, Has Laundry
Exterior
Exterior Feature Patio(s)
Garage Garage - Front Entry
Garage Spaces 2.0
Fence Wood
Waterfront N
Water Access N
Roof Type Slate
Accessibility None
Porch Patio(s)
Parking Type Detached Garage, Driveway, Off Street
Total Parking Spaces 2
Garage Y
Building
Lot Description Rear Yard
Story 3+
Sewer Public Sewer
Water Public
Architectural Style Colonial
Level or Stories 3+
Additional Building Above Grade, Below Grade
New Construction N
Schools
Middle Schools Silver Creek
High Schools Bethesda-Chevy Chase
School District Montgomery County Public Schools
Others
Senior Community No
Tax ID 160700531410
Ownership Fee Simple
SqFt Source Assessor
Special Listing Condition Standard
Read Less Info
Want to know what your home might be worth? Contact us for a FREE valuation!

Our team is ready to help you sell your home for the highest possible price ASAP

Bought with Thomas Lindsay Reishman • Compass







