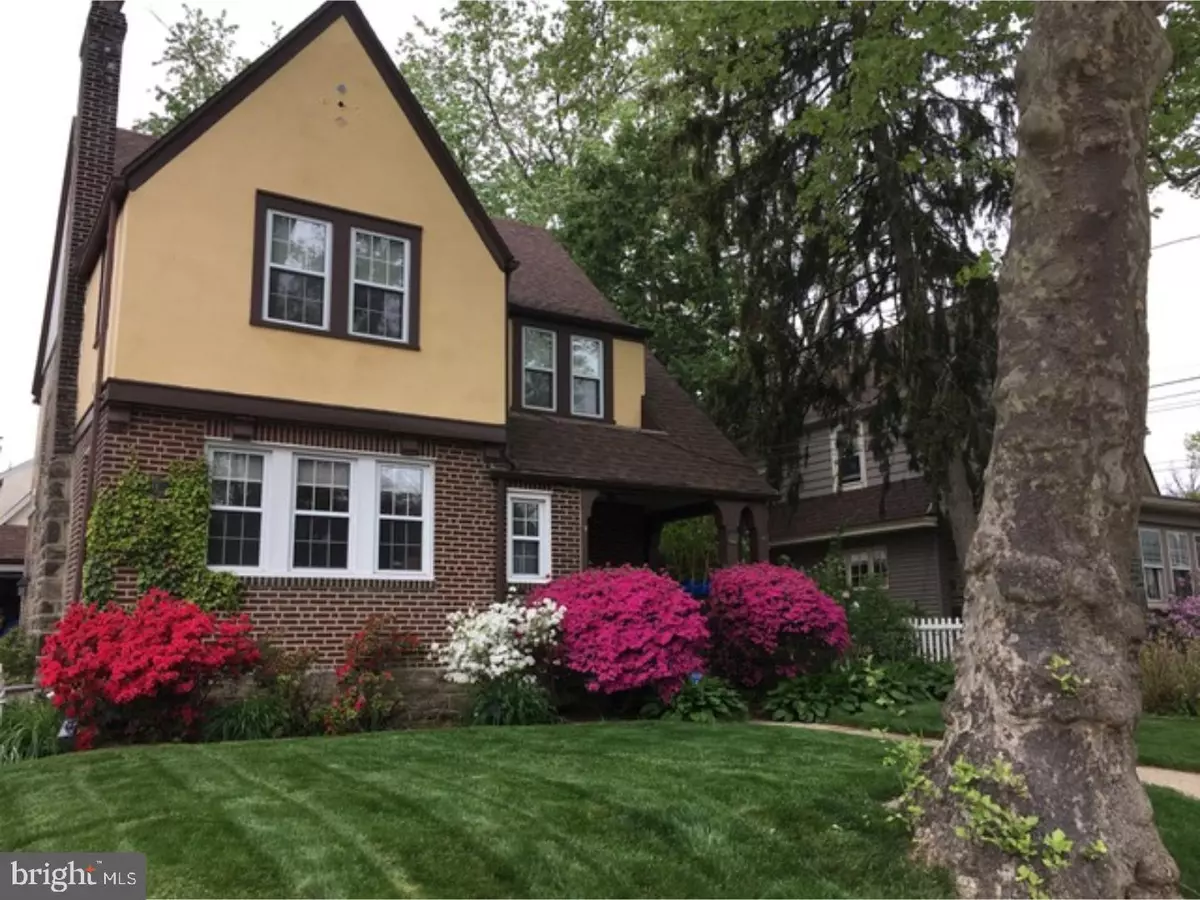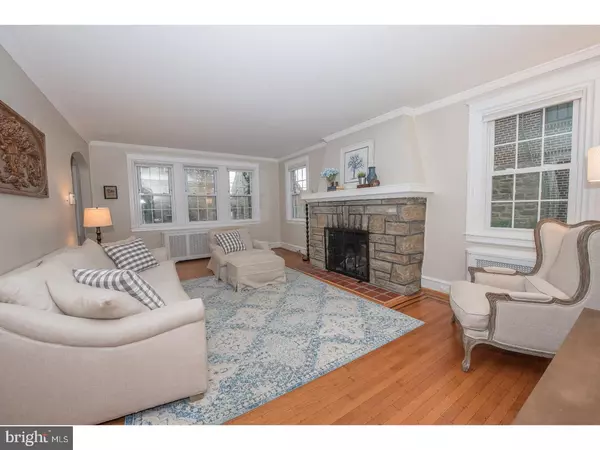$287,700
$287,700
For more information regarding the value of a property, please contact us for a free consultation.
4 Beds
4 Baths
2,107 SqFt
SOLD DATE : 05/18/2018
Key Details
Sold Price $287,700
Property Type Single Family Home
Sub Type Detached
Listing Status Sold
Purchase Type For Sale
Square Footage 2,107 sqft
Price per Sqft $136
Subdivision None Available
MLS Listing ID 1000251052
Sold Date 05/18/18
Style Colonial
Bedrooms 4
Full Baths 2
Half Baths 2
HOA Y/N N
Abv Grd Liv Area 2,107
Originating Board TREND
Year Built 1935
Annual Tax Amount $9,738
Tax Year 2018
Lot Size 5,009 Sqft
Acres 0.12
Lot Dimensions 50X102
Property Description
Come see this beautifully updated 4 bedroom, 2 full and 2 half bath Tudor that stands out on this lovely block of custom built homes in Drexel Hill. This home retains all the charm of yesteryear while adding modern features that discerning buyers want in their homes. From the welcoming porch where you can enjoy a summer afternoon to the detailed hardwood floors that include walnut inlay scrolled corners and stone hearth with a new gas fireplace insert (2016) that warms even the coldest nights. A large, welcoming dining room provides a spacious place for hosting family and friends with meals prepared in your newly updated kitchen (2015). A chef's dream, this kitchen has state-of-the art stainless appliances (2017), stunning quartz counter tops, cabinets/storage galore, and a breakfast bar for those owners that are always on the go. To finish out the first floor, there is a newly installed mud room and half bath just inside the back door which exits to a beautiful paver patio and fenced backyard oasis (second patio) perfect for outdoor entertaining. But the Sellers didn't stop there. Each bathroom has been updated and all the bedrooms are large and freshly painted. The beauty of this home is not merely skin deep! The Sellers insisted on adding on to this charming home by installing energy efficient upgrades that have all been completed within the last five years. They replaced the old oil heating system with a high efficiency gas Furnace as well as installing a new gas Hot Water Heater (2013) and added a high velocity air conditioning system (2016) to keep you cool and comfortable during those dog days of Summer. In addition, the Sellers upgraded the electrical service with a new 200 amp panel (2014). A French Drain and Sump Pump were installed (2014) to eliminate any potential water issues that can occur in a basement, before tastefully finishing the basement with a home office and half bath that can be easily accessed from this home's side entrance along the driveway. Conveniently located for private or public transportation. Close to schools, parks, shopping and so much more! Don't hesitate! Make your appointment to see this home today!
Location
State PA
County Delaware
Area Upper Darby Twp (10416)
Zoning RES
Rooms
Other Rooms Living Room, Dining Room, Primary Bedroom, Bedroom 2, Bedroom 3, Kitchen, Family Room, Bedroom 1, Laundry, Attic
Basement Full
Interior
Interior Features Butlers Pantry, Ceiling Fan(s), Stall Shower, Breakfast Area
Hot Water Natural Gas
Heating Gas, Hot Water
Cooling Central A/C
Flooring Wood, Fully Carpeted, Tile/Brick, Marble
Fireplaces Number 1
Fireplaces Type Stone, Gas/Propane
Equipment Oven - Self Cleaning, Disposal, Energy Efficient Appliances, Built-In Microwave
Fireplace Y
Window Features Energy Efficient,Replacement
Appliance Oven - Self Cleaning, Disposal, Energy Efficient Appliances, Built-In Microwave
Heat Source Natural Gas
Laundry Basement
Exterior
Exterior Feature Patio(s), Porch(es)
Garage Spaces 3.0
Fence Other
Utilities Available Cable TV
Waterfront N
Water Access N
Roof Type Pitched,Shingle
Accessibility None
Porch Patio(s), Porch(es)
Parking Type On Street, Driveway
Total Parking Spaces 3
Garage N
Building
Lot Description Level, Front Yard, Rear Yard, SideYard(s)
Story 3+
Foundation Stone
Sewer Public Sewer
Water Public
Architectural Style Colonial
Level or Stories 3+
Additional Building Above Grade
New Construction N
Schools
Elementary Schools Hillcrest
Middle Schools Drexel Hill
High Schools Upper Darby Senior
School District Upper Darby
Others
Senior Community No
Tax ID 16-10-01681-00
Ownership Fee Simple
Security Features Security System
Acceptable Financing Conventional, VA, FHA 203(b)
Listing Terms Conventional, VA, FHA 203(b)
Financing Conventional,VA,FHA 203(b)
Read Less Info
Want to know what your home might be worth? Contact us for a FREE valuation!

Our team is ready to help you sell your home for the highest possible price ASAP

Bought with Megan Hyman • Long & Foster Real Estate, Inc.







