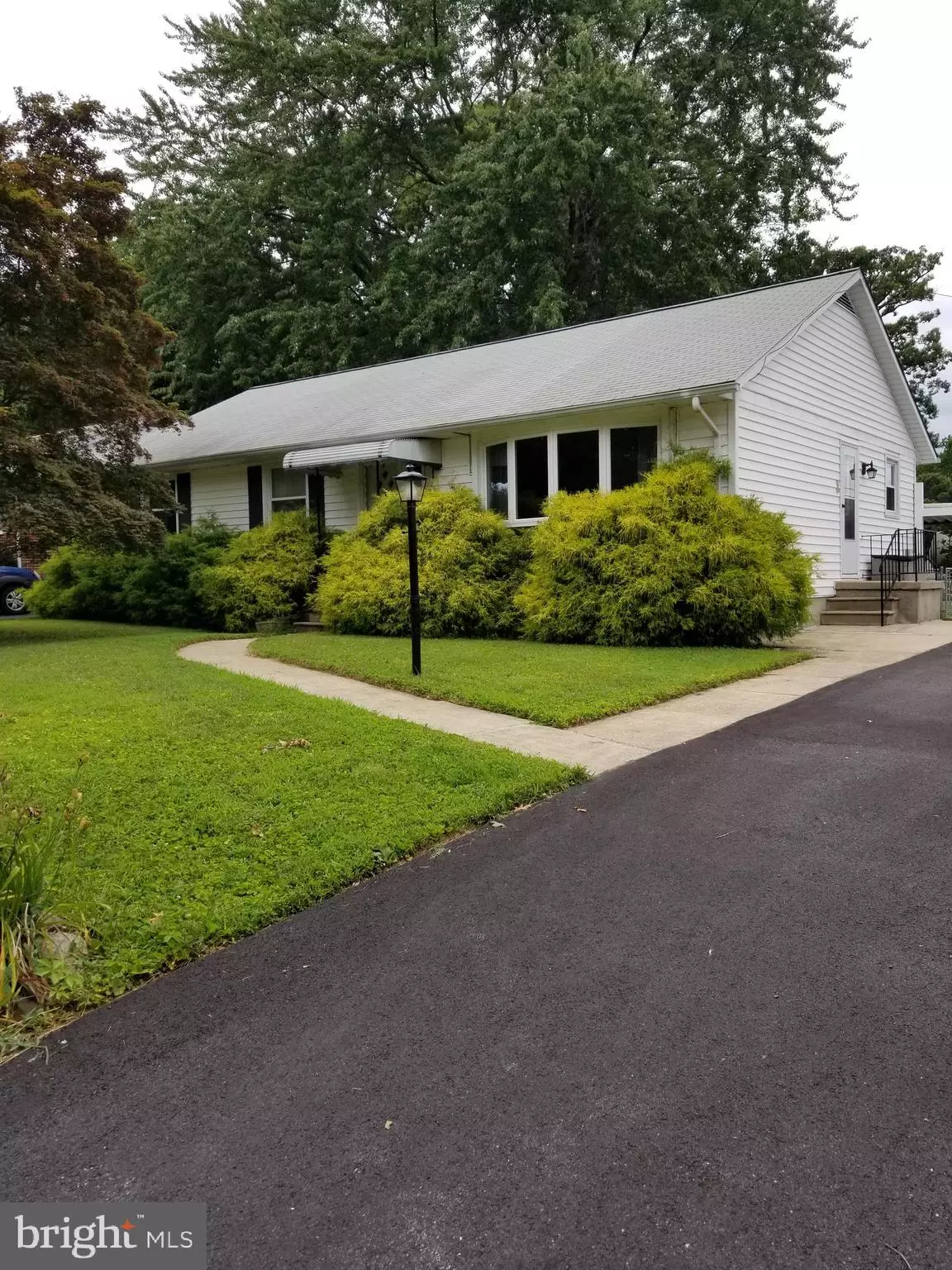$238,900
$238,900
For more information regarding the value of a property, please contact us for a free consultation.
3 Beds
2 Baths
1,790 SqFt
SOLD DATE : 03/05/2020
Key Details
Sold Price $238,900
Property Type Single Family Home
Sub Type Detached
Listing Status Sold
Purchase Type For Sale
Square Footage 1,790 sqft
Price per Sqft $133
Subdivision Hilltop Park
MLS Listing ID MDBC466348
Sold Date 03/05/20
Style Ranch/Rambler
Bedrooms 3
Full Baths 2
HOA Y/N N
Abv Grd Liv Area 1,790
Originating Board BRIGHT
Year Built 1970
Annual Tax Amount $2,918
Tax Year 2018
Lot Size 0.282 Acres
Acres 0.28
Lot Dimensions 1.00 x
Property Description
Holidays are over! Spring is on it way! Boat Yard across the street! Spacious, Spacious Rancher! Amazing Rancher, dead end street. 17 x 19 Fantastic family room,or master suite w/ private Bath &Entrance. Central heat propane & supplemental heat in Bedrooms & Family Room ( Electric) Off Street parking / large fenced in lot on right side of driveway. Previously used as a vegetable garden.....As you enter through the front door, Gleaming Hardwood Floors THROUGH OUT Living Room, hall & 3 Bedrooms l Water views from Front Bay Window. Park your boat at the essex Marina & walk a few feet home! Friday & Saturday nights enjoy the music across the River from the Riverwatch Resturant!
Location
State MD
County Baltimore
Zoning RES
Rooms
Other Rooms Bedroom 2, Bedroom 3, Family Room, Bedroom 1
Basement Outside Entrance, Unfinished, Walkout Stairs, Windows
Main Level Bedrooms 3
Interior
Interior Features Attic, Carpet, Cedar Closet(s), Ceiling Fan(s), Family Room Off Kitchen, Floor Plan - Traditional, Kitchen - Eat-In, Tub Shower
Hot Water Electric
Heating Baseboard - Electric
Cooling Central A/C
Flooring Hardwood, Carpet
Equipment Dishwasher, Microwave, Oven - Single, Refrigerator, Oven/Range - Gas
Window Features Bay/Bow,Replacement
Appliance Dishwasher, Microwave, Oven - Single, Refrigerator, Oven/Range - Gas
Heat Source Propane - Leased
Laundry Main Floor
Exterior
Fence Chain Link
Utilities Available Propane
Waterfront N
Water Access N
View Water
Roof Type Asbestos Shingle
Street Surface Paved,Black Top
Accessibility Level Entry - Main
Road Frontage City/County
Parking Type Driveway
Garage N
Building
Lot Description Cleared, Corner, Front Yard, Landscaping, No Thru Street, Rear Yard, SideYard(s)
Story 2
Sewer Public Sewer
Water Public
Architectural Style Ranch/Rambler
Level or Stories 2
Additional Building Above Grade, Below Grade
Structure Type Dry Wall
New Construction N
Schools
School District Baltimore County Public Schools
Others
Senior Community No
Tax ID 04151519075160
Ownership Fee Simple
SqFt Source Assessor
Security Features Carbon Monoxide Detector(s),Non-Monitored,Security System
Special Listing Condition Standard
Read Less Info
Want to know what your home might be worth? Contact us for a FREE valuation!

Our team is ready to help you sell your home for the highest possible price ASAP

Bought with Mary E Lapides • Berkshire Hathaway HomeServices Homesale Realty







