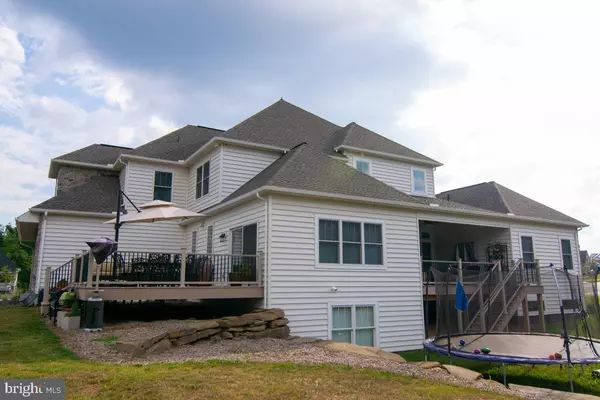$704,900
$704,900
For more information regarding the value of a property, please contact us for a free consultation.
4 Beds
4 Baths
3,942 SqFt
SOLD DATE : 03/03/2020
Key Details
Sold Price $704,900
Property Type Single Family Home
Sub Type Detached
Listing Status Sold
Purchase Type For Sale
Square Footage 3,942 sqft
Price per Sqft $178
Subdivision Lower Paxton
MLS Listing ID PADA118108
Sold Date 03/03/20
Style Other
Bedrooms 4
Full Baths 3
Half Baths 1
HOA Fees $22/ann
HOA Y/N Y
Abv Grd Liv Area 3,942
Originating Board BRIGHT
Year Built 2019
Annual Tax Amount $2,169
Tax Year 2020
Lot Size 0.530 Acres
Acres 0.53
Property Description
This Ionni Properties model home is located in a private drive in the tree lined community of Deaven Woods. This custom built home has all the amenities that make home life convenient. The home features a 1st floor master retreat with abundant storage with a 12' granite vanity, linen closet, and dual walk in closet space with custom shelving. The tiled walk in shower and unique slipper tub with chandelier complete the space. The floor plan offers an open flow from Great room to Kitchen to Breakfast room and 2 decks which make the most of outdoor living. The Kitchen has Professional Series Kitchen Aid appliances, seating for 5 at the island and a custom walk in pantry. The great room has 11' coffer ceilings and a stone indoor/outdoor fireplace. The Breakfast room has a vaulted ceiling and an abundance of natural light leading to each of the outdoor living spaces. The 2nd floor offers 3 over-sized bedrooms, 2 bathrooms, and a bonus room that could be bedroom #5.
Location
State PA
County Dauphin
Area Lower Paxton Twp (14035)
Zoning RES
Rooms
Other Rooms Living Room, Dining Room, Primary Bedroom, Bedroom 2, Bedroom 3, Bedroom 4, Kitchen, Laundry, Full Bath, Half Bath
Basement Full
Main Level Bedrooms 1
Interior
Interior Features Carpet, Ceiling Fan(s)
Hot Water Other
Heating Forced Air
Cooling Central A/C
Flooring Carpet, Laminated, Tile/Brick
Fireplaces Number 1
Fireplaces Type Other
Equipment Dishwasher, Oven - Double, Disposal, Microwave, Refrigerator, Oven - Wall
Fireplace Y
Window Features Double Pane
Appliance Dishwasher, Oven - Double, Disposal, Microwave, Refrigerator, Oven - Wall
Heat Source Natural Gas
Exterior
Exterior Feature Deck(s)
Garage Garage - Side Entry
Garage Spaces 3.0
Utilities Available Cable TV, Electric Available
Waterfront N
Water Access N
Roof Type Architectural Shingle
Accessibility None
Porch Deck(s)
Parking Type Attached Garage
Attached Garage 3
Total Parking Spaces 3
Garage Y
Building
Story 2
Foundation Other
Sewer Public Sewer
Water Public
Architectural Style Other
Level or Stories 2
Additional Building Above Grade, Below Grade
Structure Type Vaulted Ceilings,Other
New Construction N
Schools
Elementary Schools Paxtonia
Middle Schools Central Dauphin
High Schools Central Dauphin
School District Central Dauphin
Others
HOA Fee Include Common Area Maintenance,Ext Bldg Maint,Insurance
Senior Community No
Tax ID 35-034-179-000-0000
Ownership Fee Simple
SqFt Source Estimated
Acceptable Financing Cash, Conventional, FHA, VA
Listing Terms Cash, Conventional, FHA, VA
Financing Cash,Conventional,FHA,VA
Special Listing Condition Standard
Read Less Info
Want to know what your home might be worth? Contact us for a FREE valuation!

Our team is ready to help you sell your home for the highest possible price ASAP

Bought with MOLLY SNYDER • Coldwell Banker Realty







