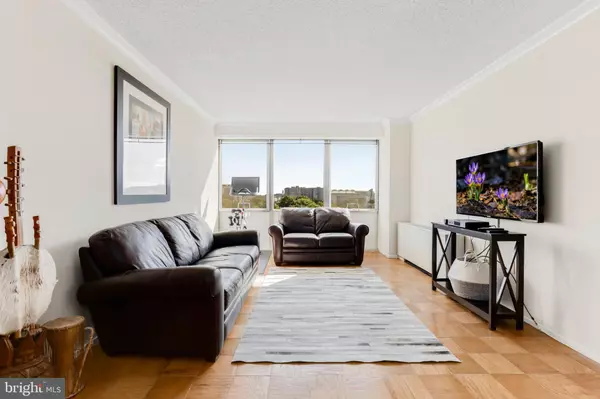$315,000
$315,000
For more information regarding the value of a property, please contact us for a free consultation.
2 Beds
2 Baths
850 SqFt
SOLD DATE : 02/28/2020
Key Details
Sold Price $315,000
Property Type Condo
Sub Type Condo/Co-op
Listing Status Sold
Purchase Type For Sale
Square Footage 850 sqft
Price per Sqft $370
Subdivision None Available
MLS Listing ID DCDC455030
Sold Date 02/28/20
Style Contemporary
Bedrooms 2
Full Baths 2
Condo Fees $1,138/mo
HOA Y/N N
Abv Grd Liv Area 850
Originating Board BRIGHT
Year Built 1962
Annual Tax Amount $364,814
Tax Year 2019
Property Description
Welcome to this TOP FLOOR 2 Bedroom/ 2 Bath unit in River Park, a Charles Goodman-designed architectural treasure, located in booming SW DC! Natural light pours in through wall-to-wall windows, where you can enjoy watching fireworks from Nats Park and views of the Capitol. The floor plan showcases well-kept hardwood floors, a spacious living area, separate dining area, and generous sized bedrooms. The kitchen boasts cabinets with plenty of storage and brand new stainless steel appliances. Amenity-rich River Park is a gated co-op community that features a 24/7 concierge, outdoor pool, gym, bike storage, picnic area, meeting/party rooms, and more! Off-street rental parking available. Unbeatable location - close to Metro, Whole Foods, Nationals Park. Audi Field, Navy Yards and the Wharf, with some of DC s best dining and entertainment options. Easy access to DCA, I-295, I-395, and I-695. Monthly fee includes all utilities and property taxes, and underlying mortgage.
Location
State DC
County Washington
Zoning SEE PUBLIC RECORDS
Rooms
Main Level Bedrooms 2
Interior
Interior Features Combination Dining/Living, Combination Kitchen/Dining, Combination Kitchen/Living, Dining Area, Family Room Off Kitchen, Floor Plan - Open, Formal/Separate Dining Room, Wood Floors
Heating Other
Cooling Central A/C
Equipment Stove, Cooktop, Microwave, Refrigerator, Dishwasher, Disposal
Appliance Stove, Cooktop, Microwave, Refrigerator, Dishwasher, Disposal
Heat Source Other
Exterior
Amenities Available Answering Service, Concierge, Elevator, Exercise Room, Security, Gated Community, Party Room, Pool - Outdoor, Laundry Facilities
Waterfront N
Water Access N
Accessibility None
Parking Type Off Street
Garage N
Building
Story 1
Unit Features Hi-Rise 9+ Floors
Sewer Public Sewer
Water Well
Architectural Style Contemporary
Level or Stories 1
Additional Building Above Grade, Below Grade
New Construction N
Schools
School District District Of Columbia Public Schools
Others
HOA Fee Include Air Conditioning,Heat,Gas,Electricity,Water,Ext Bldg Maint,Management,Insurance,Reserve Funds,Snow Removal,Trash,Laundry,Security Gate
Senior Community No
Tax ID 0546//0819
Ownership Cooperative
Special Listing Condition Standard
Read Less Info
Want to know what your home might be worth? Contact us for a FREE valuation!

Our team is ready to help you sell your home for the highest possible price ASAP

Bought with Tyler F Siperko • Compass







