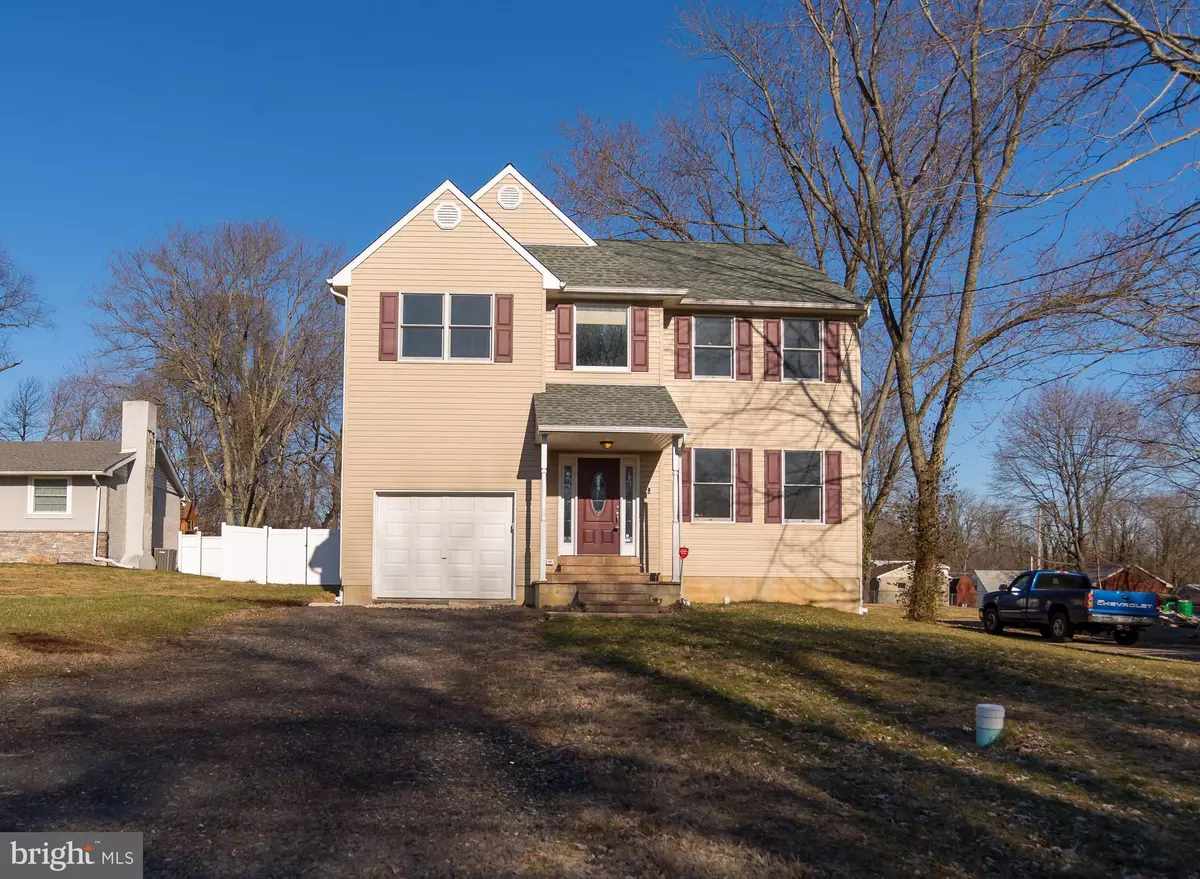$400,000
$400,000
For more information regarding the value of a property, please contact us for a free consultation.
4 Beds
3 Baths
2,505 SqFt
SOLD DATE : 02/26/2020
Key Details
Sold Price $400,000
Property Type Single Family Home
Sub Type Detached
Listing Status Sold
Purchase Type For Sale
Square Footage 2,505 sqft
Price per Sqft $159
Subdivision Newportville Terr
MLS Listing ID PABU488112
Sold Date 02/26/20
Style Colonial
Bedrooms 4
Full Baths 2
Half Baths 1
HOA Y/N N
Abv Grd Liv Area 2,505
Originating Board BRIGHT
Year Built 2017
Annual Tax Amount $6,622
Tax Year 2019
Lot Size 0.324 Acres
Acres 0.32
Lot Dimensions 80.00 x 190.00
Property Description
This home is waiting for a family to move right in to this 2 year young, 4 bedroom, 2 bath Colonial. This home is designed with a family in mind. The spacious rooms feature plenty of natural light and flows with hardwood floors throughout the first and second floor. The DiningRoom details include Wainscoting and Crown Molding. The large Great Room is open to the gourmet Kitchen, a perfect setting for your family to congregate. The beautiful cabinets and neutral stone counter top and glass tiled back splash is a great space to prepare meals. The cabinets feature automatic closing doors and draws, cabinet space for trash cans, stainless steel appliances, built in microwave and garbage disposal and a pantry. The many surprise bonuses of this home includes a finished basement with an egress-window and plenty of space for a playroom, office and home gym. Another bonus is the 2nd floor laundry room and a nook that you could create a space to read, do homework or anther space for an office. The Master Bedroom includes his and her closets, a full bath with ceramic tile and a roomy shower stall. The other 3 Bedrooms are all bright with 2 windows and a double closet. The hall bath also boast decorate ceramic tile for the children to share. The sliding glass doors in the great room lead to the large back yard with room for a swing set or pool and luscious gardens for the garden lover to create. The vinyl siding on the exterior is easy to maintain and the one car garage includes a garage door opener. Located on a dead end street is convenient to shopping and major highways for an easy commute.
Location
State PA
County Bucks
Area Bensalem Twp (10102)
Zoning R1
Rooms
Other Rooms Dining Room, Primary Bedroom, Bedroom 2, Bedroom 3, Bedroom 4, Kitchen, Great Room, Laundry
Basement Full, Fully Finished
Main Level Bedrooms 4
Interior
Interior Features Ceiling Fan(s), Kitchen - Eat-In, Primary Bath(s), Recessed Lighting, Stall Shower, Wood Floors
Hot Water Electric
Heating Heat Pump(s)
Cooling Central A/C
Equipment Dishwasher, Disposal, Dryer - Electric, Dryer - Front Loading, Oven - Self Cleaning, Refrigerator, Washer, Washer - Front Loading
Fireplace N
Appliance Dishwasher, Disposal, Dryer - Electric, Dryer - Front Loading, Oven - Self Cleaning, Refrigerator, Washer, Washer - Front Loading
Heat Source Electric
Laundry Upper Floor
Exterior
Parking Features Garage - Front Entry
Garage Spaces 1.0
Fence Vinyl
Water Access N
Accessibility None
Attached Garage 1
Total Parking Spaces 1
Garage Y
Building
Story 2
Sewer Public Sewer
Water Public
Architectural Style Colonial
Level or Stories 2
Additional Building Above Grade, Below Grade
New Construction N
Schools
School District Bensalem Township
Others
Senior Community No
Tax ID 02-056-136-003
Ownership Fee Simple
SqFt Source Assessor
Acceptable Financing Cash, Conventional, FHA, FHA 203(b), VA
Listing Terms Cash, Conventional, FHA, FHA 203(b), VA
Financing Cash,Conventional,FHA,FHA 203(b),VA
Special Listing Condition Standard
Read Less Info
Want to know what your home might be worth? Contact us for a FREE valuation!

Our team is ready to help you sell your home for the highest possible price ASAP

Bought with Jujuna A Rogers • Keller Williams Real Estate-Langhorne







