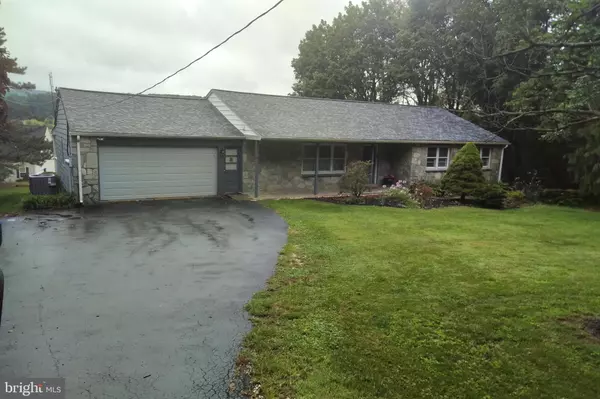$295,000
$297,500
0.8%For more information regarding the value of a property, please contact us for a free consultation.
4 Beds
3 Baths
3,022 SqFt
SOLD DATE : 10/31/2019
Key Details
Sold Price $295,000
Property Type Single Family Home
Sub Type Detached
Listing Status Sold
Purchase Type For Sale
Square Footage 3,022 sqft
Price per Sqft $97
Subdivision None Available
MLS Listing ID PACT100003
Sold Date 10/31/19
Style Ranch/Rambler
Bedrooms 4
Full Baths 3
HOA Y/N N
Abv Grd Liv Area 2,022
Originating Board BRIGHT
Year Built 1971
Annual Tax Amount $5,956
Tax Year 2020
Lot Size 0.632 Acres
Acres 0.63
Lot Dimensions 0.00 x 0.00
Property Description
Newly renovated kitchen with painted custom cabinetry, updated stainless steel appliances, full size stainless steel single bowl sink and ergonomic pull-down faucet, also in stainless steel. Owen J. Roberts Schools!! HUGE Chester County Home! 2 full levels of living space. Lots of room, 2 full bathrooms, laundry hookups on first floor, garage partially finished into additional living space (play room, den etc / Garage can be converted back to full garage) / Downstairs can be an in law suite and has its own entrance. Gorgeous lot with mature landscaping, Japanese Maple, and lots of plantings. Great bucolic back yard with partial pond/water view. Easy access to major routes (100 / 422 / 23 Etc). Minutes to KoP, Phoenixville, Chester Springs. Home needs a few cosmetics but is very solid and has tons of potential....!!! Newer roof (5 yrs old) New gutters and gutter helmets. New heat pump system. New submerged well Pump, Newer 80 gallon water heater, Newer garage door and open, Newer water filtration system, Newer toilets, Some new Windows, Brand new window capping, Kitchen Cabinets painted, upgraded counter tops, Beautiful! 2 heat sources (electric baseboard) Some new paint on inside. Extra deep 2 car Garage converted into living space (wall could be removed to return garage to full use)
Location
State PA
County Chester
Area North Coventry Twp (10317)
Zoning R1
Rooms
Basement Full
Main Level Bedrooms 3
Interior
Heating Central
Cooling Central A/C
Flooring Carpet, Hardwood
Fireplaces Number 1
Equipment Stove, Refrigerator
Appliance Stove, Refrigerator
Heat Source Electric, Natural Gas
Exterior
Garage Garage - Front Entry
Garage Spaces 6.0
Waterfront N
Water Access N
Roof Type Asphalt
Accessibility Doors - Lever Handle(s)
Parking Type Attached Garage
Attached Garage 2
Total Parking Spaces 6
Garage Y
Building
Story 2
Sewer On Site Septic
Water Well
Architectural Style Ranch/Rambler
Level or Stories 2
Additional Building Above Grade, Below Grade
Structure Type Dry Wall
New Construction N
Schools
High Schools Owen J Roberts
School District Owen J Roberts
Others
Senior Community No
Tax ID 17-07 -0021.0600
Ownership Fee Simple
SqFt Source Estimated
Acceptable Financing Cash, Conventional, FHA, VA, USDA
Listing Terms Cash, Conventional, FHA, VA, USDA
Financing Cash,Conventional,FHA,VA,USDA
Special Listing Condition Standard
Read Less Info
Want to know what your home might be worth? Contact us for a FREE valuation!

Our team is ready to help you sell your home for the highest possible price ASAP

Bought with Joshua E. Grubensky • RE/MAX Main Line-West Chester







