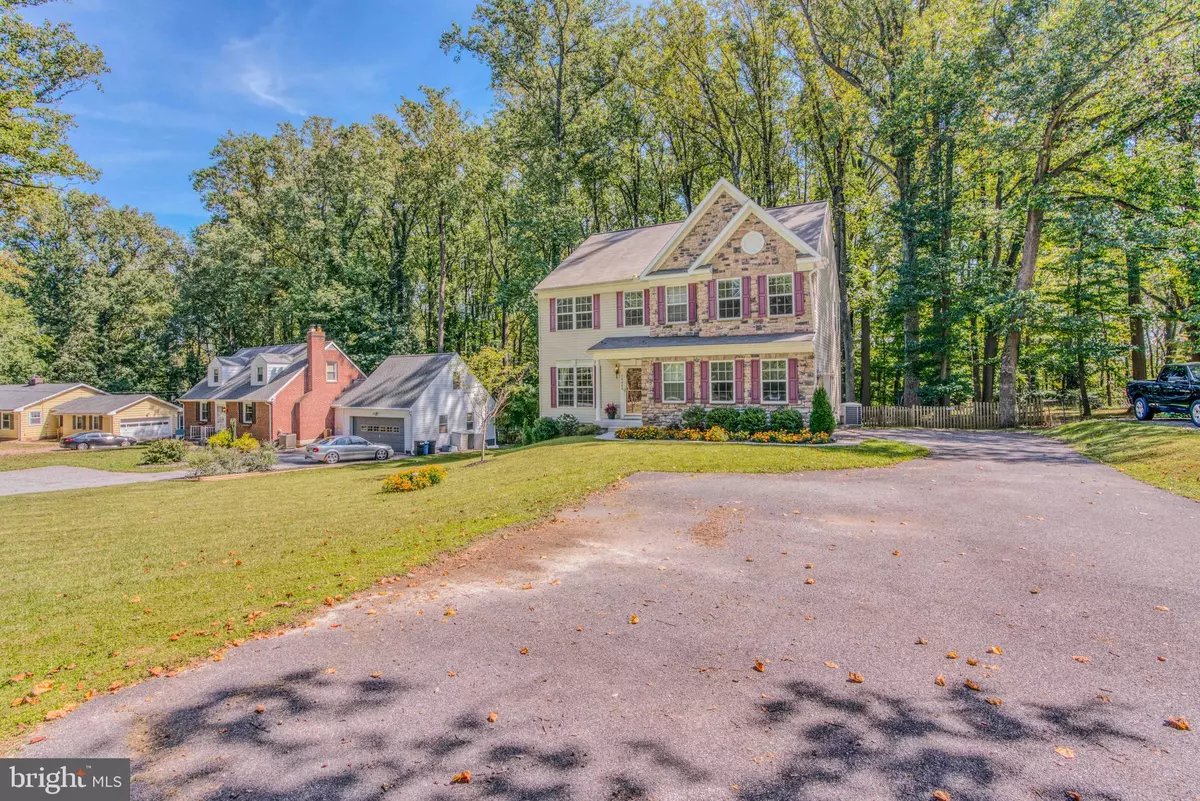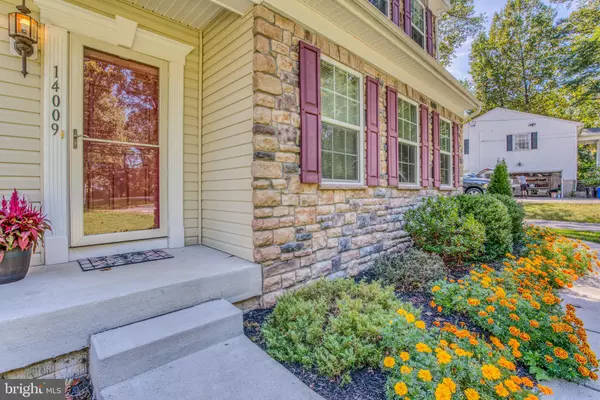$435,000
$445,000
2.2%For more information regarding the value of a property, please contact us for a free consultation.
4 Beds
4 Baths
3,392 SqFt
SOLD DATE : 02/14/2020
Key Details
Sold Price $435,000
Property Type Single Family Home
Sub Type Detached
Listing Status Sold
Purchase Type For Sale
Square Footage 3,392 sqft
Price per Sqft $128
Subdivision Jacksonville
MLS Listing ID MDBC473036
Sold Date 02/14/20
Style Colonial
Bedrooms 4
Full Baths 3
Half Baths 1
HOA Y/N N
Abv Grd Liv Area 2,492
Originating Board BRIGHT
Year Built 2013
Annual Tax Amount $5,783
Tax Year 2019
Lot Size 0.597 Acres
Acres 0.6
Lot Dimensions 1.00 x
Property Description
NEW PRICE! Motivated Sellers! Desirable Phoenix Jacksonville. Just south of the Highly rated elementary school and 4 Corners Shopping center. Fenced rear yard, Custom built 5 year old Colonial in Move in ready condition. Very large bright bedrooms with ceiling fans, and an inviting open living first floor. Hard Wood floors in living room lead to a family room with gas fireplace, wall of windows to deck and open kitchen area with a granite island and breakfast bar. Lots of table space and sliders to a carefree composite deck. Four spacious upstairs bedrooms, Master suite with large walk in closet and sumptuous bath. All rooms are bright and have ample closets and blinds. The basement is fully finished, offers a full bath and walk out sliders to the rear with plenty of space. New oversized hot water heater, and whole house reverse osmosis water system. Jacksonville Elementary just up the block. Be in a NEW HOME FOR THE NEW YEAR!
Location
State MD
County Baltimore
Zoning RESIDENTIAL
Rooms
Other Rooms Living Room, Dining Room, Primary Bedroom, Bedroom 2, Bedroom 3, Bedroom 4, Kitchen, Family Room, Breakfast Room, Other
Basement Fully Finished
Interior
Interior Features Carpet, Chair Railings, Crown Moldings, Dining Area, Kitchen - Island, Kitchen - Table Space, Sprinkler System, Walk-in Closet(s), Wood Floors
Hot Water Propane
Heating Forced Air
Cooling Central A/C, Ceiling Fan(s)
Fireplaces Number 1
Equipment Built-In Microwave, Dishwasher, Disposal, Dryer - Electric, Washer, Water Heater, Dryer, Refrigerator, Stove
Fireplace Y
Appliance Built-In Microwave, Dishwasher, Disposal, Dryer - Electric, Washer, Water Heater, Dryer, Refrigerator, Stove
Heat Source Electric
Laundry Upper Floor
Exterior
Exterior Feature Deck(s)
Garage Garage - Side Entry
Garage Spaces 10.0
Utilities Available Propane, Electric Available
Waterfront N
Water Access N
View Trees/Woods
Accessibility None
Porch Deck(s)
Parking Type Attached Garage, Driveway
Attached Garage 2
Total Parking Spaces 10
Garage Y
Building
Story 3+
Sewer Septic Exists
Water Well
Architectural Style Colonial
Level or Stories 3+
Additional Building Above Grade, Below Grade
New Construction N
Schools
Elementary Schools Jacksonville
Middle Schools Cockeysville
High Schools Dulaney
School District Baltimore County Public Schools
Others
Pets Allowed Y
Senior Community No
Tax ID 04101600003409
Ownership Fee Simple
SqFt Source Assessor
Acceptable Financing Cash, Conventional
Horse Property N
Listing Terms Cash, Conventional
Financing Cash,Conventional
Special Listing Condition Standard
Pets Description No Pet Restrictions
Read Less Info
Want to know what your home might be worth? Contact us for a FREE valuation!

Our team is ready to help you sell your home for the highest possible price ASAP

Bought with Curtis McCabe • RE/MAX Preferred







