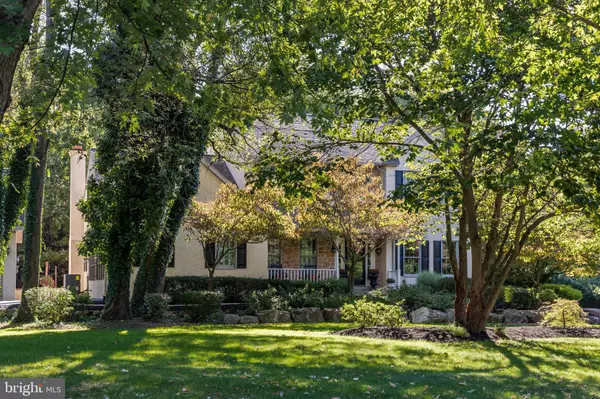$600,000
$649,000
7.6%For more information regarding the value of a property, please contact us for a free consultation.
4 Beds
3 Baths
3,176 SqFt
SOLD DATE : 01/30/2020
Key Details
Sold Price $600,000
Property Type Single Family Home
Sub Type Detached
Listing Status Sold
Purchase Type For Sale
Square Footage 3,176 sqft
Price per Sqft $188
Subdivision Longview Estates
MLS Listing ID PACT489598
Sold Date 01/30/20
Style Colonial
Bedrooms 4
Full Baths 2
Half Baths 1
HOA Y/N N
Abv Grd Liv Area 3,176
Originating Board BRIGHT
Year Built 1997
Annual Tax Amount $9,197
Tax Year 2019
Lot Size 3.500 Acres
Acres 3.5
Lot Dimensions 0.00 x 0.00
Property Description
The Perfect Holiday Gift wrapped up with the perfect Bow! A Blissful Dream--Fabulous, Updated & Upgraded Home; Opulently Landscaped Grounds; Custom Barn; Custom, Oversized 2 Car Garage w/separate electric & 2nd Floor (perhaps your future office?)storage; Extravagant entertaining Area with 30'x45' two level patio/10 person swim-spa (Relax in the spa setting or turn up the exercise amps!) and secluded back yard--All in the beautiful Longview neighborhood in Downingtown School District! From the moment you enter the sweeping, level driveway, the sheer beauty of the property with lavish landscaping, hardscaping and specimen trees will entrance you. The thoughtful, meticulous updating and upgrading, both inside and out, create a truly move-in residence--the definition of a "Creampuff"! The gracious front porch welcomes you into the dramatic, 2 story foyer. Gleaming Hardwoods reflect the upgraded lighting found throughout the home. The spacious formal living room invites quiet conversation or pleasant entertaining space. The adjoining formal dining room provides plentiful seating for your delectable dinners. Upscale kitchen upgrades create a Euro-ambiance for this stylish, "heart of the home". Soft white cabinetry, abundant recessed lighting, designer window, gourmet stainless steel appliances, rich granite counters & 4-seat island, eye-catching custom built-in pantry center, custom tile backsplash-Plus access to the extraordinary, rear patio relaxation and entertainment areas! Additionally, this "home center" flows to the airy family room with cathedral ceiling and stunning floor to ceiling stone fireplace. This comfortable room is perfect for everyday relaxing or casual get-togethers. Just off this space is the huge, first floor game room-space for the whole gang to enjoy movies, billiards, play games or watch the "big game"! A quietly-located study, updated powder room and efficient laundry room complete the first floor. On the upper level, a majestic master retreat features restful decor, walk-in closet and sumptuous, spa-like master bath with 2 person shower, luxe garden tub, double vanity and fine marble appointments. Three other ample bedrooms all feature soothing, fresh decor. The chic hall bath is updated with exceptional style and taste. A huge, walk-out lower level makes the perfect spot for your exercise haven and plentiful storage. The custom barn, currently set with two pony-size stalls, lofts and storage areas, chicken coop and front porch, opens to fenced pasture area. (Per 3 acres: Current township regs allow 1 large livestock (horse or other) or 2 medium livestock (ponies, miniature horses, etc. Buyers should confirm their specific livestock usage with township.) Fresh paint, polished refinished hardwood floors, upgraded lighting, updated central air, generator and updated/upgraded kitchen and baths are just a few of the upgrade highlights. Flexibility of use for the barn and garage make this an interesting property for contractors, landscapers or anyone needing space and storage. **Wow! Brand New standard septic system will be installed--Truly a one-of-a-kind Dream Manor! Welcome Home!
Location
State PA
County Chester
Area Wallace Twp (10331)
Zoning R
Rooms
Other Rooms Living Room, Dining Room, Primary Bedroom, Bedroom 2, Bedroom 3, Bedroom 4, Kitchen, Family Room, Foyer, Study, Laundry, Bathroom 2, Bonus Room, Primary Bathroom, Half Bath
Basement Daylight, Full, Outside Entrance
Interior
Interior Features Breakfast Area, Carpet, Ceiling Fan(s), Chair Railings, Crown Moldings, Family Room Off Kitchen, Formal/Separate Dining Room, Kitchen - Eat-In, Kitchen - Gourmet, Kitchen - Island, Primary Bath(s), Soaking Tub, Stall Shower, Tub Shower, Upgraded Countertops, Walk-in Closet(s), Wood Floors, Recessed Lighting, Attic/House Fan, Pantry
Hot Water Propane
Heating Forced Air, Central
Cooling Central A/C
Flooring Hardwood, Carpet, Ceramic Tile
Fireplaces Number 1
Fireplaces Type Stone
Equipment Built-In Microwave, Dishwasher, Oven - Self Cleaning, Oven/Range - Electric, Stainless Steel Appliances, Water Heater
Fireplace Y
Window Features Double Pane
Appliance Built-In Microwave, Dishwasher, Oven - Self Cleaning, Oven/Range - Electric, Stainless Steel Appliances, Water Heater
Heat Source Propane - Leased
Laundry Main Floor
Exterior
Exterior Feature Patio(s), Porch(es)
Garage Additional Storage Area, Oversized
Garage Spaces 14.0
Fence Board, Wood
Waterfront N
Water Access N
View Garden/Lawn, Trees/Woods
Roof Type Shingle
Accessibility None
Porch Patio(s), Porch(es)
Parking Type Driveway, Detached Garage
Total Parking Spaces 14
Garage Y
Building
Lot Description Front Yard, Landscaping, Open, Partly Wooded, Rear Yard, SideYard(s)
Story 2
Sewer On Site Septic
Water Well
Architectural Style Colonial
Level or Stories 2
Additional Building Above Grade, Below Grade
Structure Type Dry Wall,Cathedral Ceilings,9'+ Ceilings
New Construction N
Schools
Elementary Schools Springton Manor
Middle Schools Downington
School District Downingtown Area
Others
Senior Community No
Tax ID 31-03 -0009.2200
Ownership Fee Simple
SqFt Source Assessor
Horse Property Y
Special Listing Condition Standard
Read Less Info
Want to know what your home might be worth? Contact us for a FREE valuation!

Our team is ready to help you sell your home for the highest possible price ASAP

Bought with Petra Drauschak • Keller Williams Real Estate -Exton







